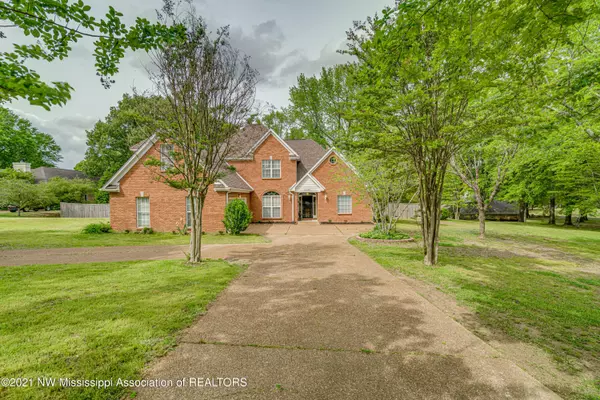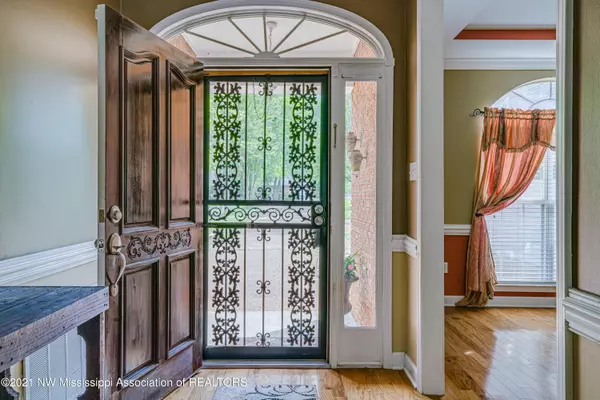$359,900
$359,900
For more information regarding the value of a property, please contact us for a free consultation.
4 Beds
3 Baths
3,243 SqFt
SOLD DATE : 07/14/2021
Key Details
Sold Price $359,900
Property Type Single Family Home
Sub Type Single Family Residence
Listing Status Sold
Purchase Type For Sale
Square Footage 3,243 sqft
Price per Sqft $110
Subdivision Hillsview
MLS Listing ID 2335102
Sold Date 07/14/21
Bedrooms 4
Full Baths 2
Half Baths 1
HOA Fees $8/ann
HOA Y/N Yes
Originating Board MLS United
Year Built 1997
Lot Size 1.000 Acres
Acres 1.0
Property Description
BUYERS FINANCING FAILED... BACK ON THE MARKET 6/12/21. Beautiful home on an acre lot in a sought after lake community. This home features 4 bedrooms, 2.5 baths PLUS A LARGE BONUS/MEDIA ROOM. Open and spacious greatroom with fireplace and built-in book shelving. Large kitchen with lots of cabinets, tiled backsplash, center island and brand NEW CERAMIC TILE that was just installed last week. Breakfast room with lots of windows and cushioned bench seating under the windows. Separate formal dining room. Large walk-in laundry room. Spacious master bedroom suite. Salon bath with double vanity, separate tub/shower, linen closet and large walk-in closet. Upstairs all the bedrooms are large. Recent updates include; new interior paint, new light fixtures, one new water heater and new covered patio. You will love to entertain on the nice covered patio/multi-level deck overlooking the pool and backyard with trees. Backyard is completely privacy fenced with new 6 ft. privacy fence. Architectural shingle roof is ONLY 7 years old. Circular driveway for extra parking.
Location
State MS
County Desoto
Community Lake
Direction West on Church Rd. from Hwy. 51. Right on Hwy. 301. Right on Grandview Lake Drive. Left on Cedar Lake Drive. Home on left.
Interior
Interior Features Bookcases, Breakfast Bar, Built-in Features, Cathedral Ceiling(s), Ceiling Fan(s), Kitchen Island, Pantry, Double Vanity
Heating Other, Natural Gas
Cooling Electric, Multi Units
Flooring Carpet, Combination
Fireplaces Type Gas Log, Great Room
Fireplace Yes
Window Features Blinds
Appliance Cooktop, Dishwasher, Disposal, Electric Range, Microwave
Laundry Laundry Room
Exterior
Exterior Feature Rain Gutters
Parking Features Circular Driveway, Concrete
Garage Spaces 2.0
Pool Above Ground
Community Features Lake
Utilities Available Electricity Connected, Natural Gas Connected, Sewer Connected, Water Connected
Roof Type Architectural Shingles
Porch Deck, Patio
Garage No
Private Pool Yes
Building
Lot Description Fenced, Landscaped
Foundation Slab
Sewer Public Sewer
Water Public
Level or Stories Two
Structure Type Rain Gutters
New Construction No
Schools
Elementary Schools Walls
Middle Schools Lake Cormorant
High Schools Lake Cormorant
Others
Acceptable Financing Cash, Conventional, VA Loan
Listing Terms Cash, Conventional, VA Loan
Read Less Info
Want to know what your home might be worth? Contact us for a FREE valuation!

Our team is ready to help you sell your home for the highest possible price ASAP

Information is deemed to be reliable but not guaranteed. Copyright © 2025 MLS United, LLC.
"My job is to find and attract mastery-based agents to the office, protect the culture, and make sure everyone is happy! "








