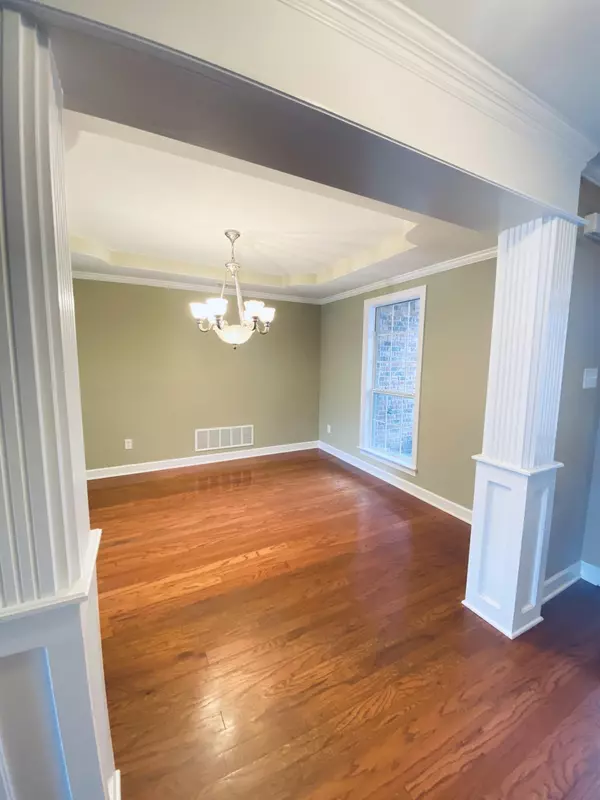$384,900
$384,900
For more information regarding the value of a property, please contact us for a free consultation.
5 Beds
2 Baths
3,191 SqFt
SOLD DATE : 06/10/2021
Key Details
Sold Price $384,900
Property Type Single Family Home
Sub Type Single Family Residence
Listing Status Sold
Purchase Type For Sale
Square Footage 3,191 sqft
Price per Sqft $120
Subdivision Herbert Acree
MLS Listing ID 2335155
Sold Date 06/10/21
Bedrooms 5
Full Baths 2
Originating Board MLS United
Year Built 2004
Annual Tax Amount $1,505
Lot Size 0.580 Acres
Acres 0.58
Lot Dimensions 82 x 311
Property Description
MOVE IN READY! This perfect family home is ready for Summer entertaining in the large backyard w/Pool & Pool house! This split floorplan home has 3 bedrooms & 2 full baths downstairs, formal living room w/2 way gas fireplace joined by hearth room that is open to kitchen & breakfast area w/cathedral ceilings. Master bedroom has tray ceiling w/door leading to back patio. Master bath features double sinks, corner jacuzzi tub & separate shower. Also, downstairs you will find large mud hall & large laundry room. Upstairs is large bedroom w/hall that leads to 2nd bedroom (or bonus room) & full bath. Outside has covered patio with walkway to Pool and Pool House. Pool House is heated w/common area, wet bar & 1/2 bath. Other features include real hardwood floors in entry, formal dining room & formal living room, new carpet throughout, stainless steel appliances including convention oven, smooth ceilings, New Pool liner & TONS of closets & storage areas!
Location
State MS
County Desoto
Community Sidewalks
Direction From Goodman Rd. Go North on Craft Rd. Take a left on Hamilton Circle. House is 3rd house on right.
Rooms
Other Rooms Pool House, Shed(s)
Interior
Interior Features Cathedral Ceiling(s), Ceiling Fan(s), High Ceilings, Kitchen Island, Other, Double Vanity
Heating Natural Gas, Other
Cooling Attic Fan, Multi Units
Flooring Carpet, Combination, Tile, Wood
Fireplaces Type Double Sided, Gas Log, Hearth, Living Room
Fireplace Yes
Window Features Bay Window(s),Blinds
Appliance Convection Oven, Cooktop, Dishwasher, Disposal, Electric Cooktop, Microwave, Stainless Steel Appliance(s)
Laundry Laundry Room
Exterior
Exterior Feature Rain Gutters
Garage Garage Door Opener, Garage Faces Side, Concrete
Garage Spaces 2.0
Pool Equipment, In Ground, Vinyl
Community Features Sidewalks
Utilities Available Cable Available, Electricity Connected, Natural Gas Connected, Sewer Connected, Water Connected, Cat-5 Prewired
Roof Type Architectural Shingles
Porch Patio, Porch
Parking Type Garage Door Opener, Garage Faces Side, Concrete
Garage No
Private Pool Yes
Building
Lot Description Landscaped
Foundation Slab
Sewer Public Sewer
Water Public
Structure Type Rain Gutters
New Construction No
Schools
Elementary Schools Desoto Central
Middle Schools Desoto Central
High Schools Desoto Central
Others
Tax ID 1069301100000300
Acceptable Financing Cash, Conventional, FHA, VA Loan
Listing Terms Cash, Conventional, FHA, VA Loan
Read Less Info
Want to know what your home might be worth? Contact us for a FREE valuation!

Our team is ready to help you sell your home for the highest possible price ASAP

Information is deemed to be reliable but not guaranteed. Copyright © 2024 MLS United, LLC.

"My job is to find and attract mastery-based agents to the office, protect the culture, and make sure everyone is happy! "








