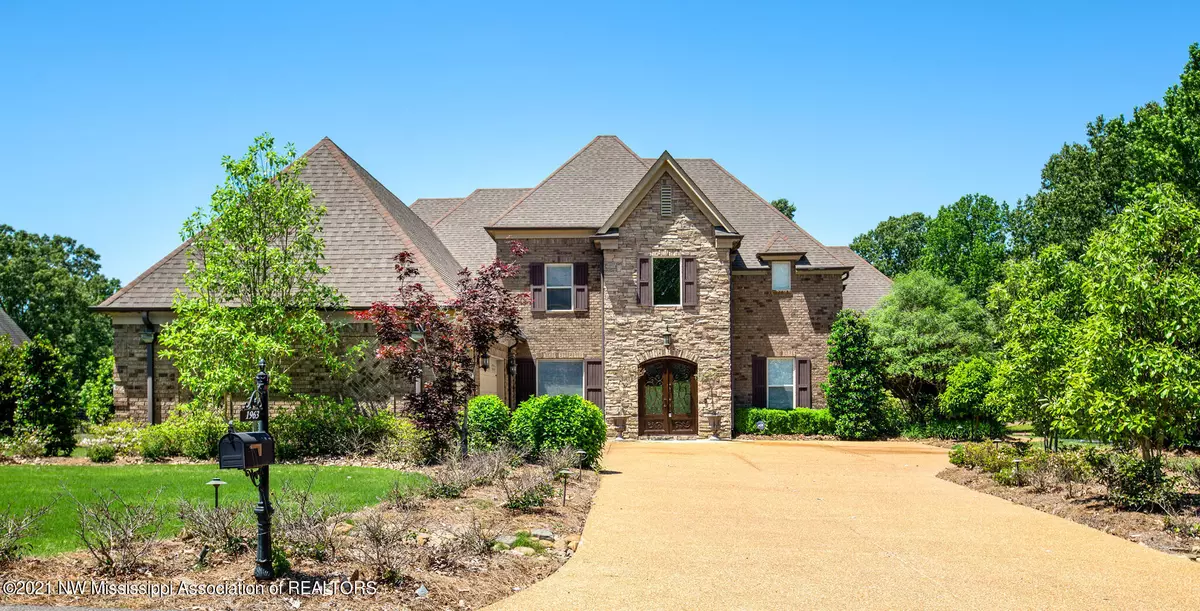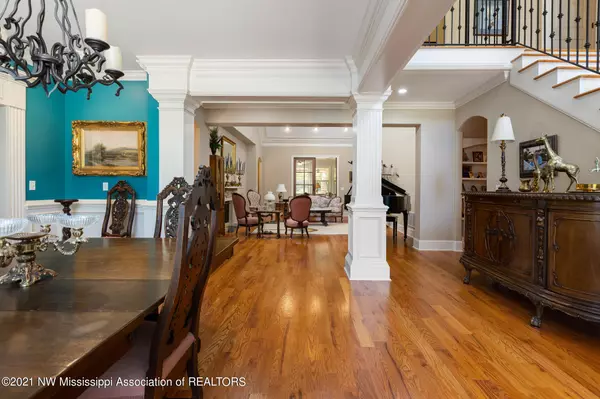$530,000
$530,000
For more information regarding the value of a property, please contact us for a free consultation.
4 Beds
5 Baths
4,982 SqFt
SOLD DATE : 06/28/2021
Key Details
Sold Price $530,000
Property Type Single Family Home
Sub Type Single Family Residence
Listing Status Sold
Purchase Type For Sale
Square Footage 4,982 sqft
Price per Sqft $106
Subdivision Hidden View
MLS Listing ID 2335282
Sold Date 06/28/21
Bedrooms 4
Full Baths 4
Half Baths 1
Originating Board MLS United
Year Built 2008
Lot Size 0.800 Acres
Acres 0.8
Property Description
New listing in very nice and established subd with nice estate homeS all around you! This home has tons to offer. Starting off, home has 4br's, 4 1/2 baths, huge kitchen and hearth room area, oversized sun room area with full bar and counter, gameroom, office and formal dining room. Kitchen has granite tops, cabinets galore, dbl ovens, and island. Hearth room is so roomy with lots of space, custom built in's, and tiled floors. The sunroom/ second living space is so nice. Comes with numerous windows, a bar area that has granite counter tops, and fridge, perfect for entertaining. Dining room has large trimmed out columns w nail down hardwood and great room also has hardwood with extensive crown molding and base. Master br is oversized with windows and dbl doors to patio area and master ba has dbl walk-in closets, walk-thru shower, and granite tops. The upstairs offers 2 more large oversized br's and 2 full baths up, huge gameroom with 2 walk in closets and an office or sewing room. There is also a huge walk in attic or expandable area too. Lastly, this property comes with a professionally landscaped yard! Over $15,000 just in the landscaping to offer very nice curb appeal. So many extras to mention. Irrigation system and exterior lighting, security system w cameras, and County only taxes and very nice subd. Located 3 miles south of Snowden Grove area and 1 mile north of I-269.
Location
State MS
County Desoto
Direction South on Getwell to right on Lester to left on Radley. House on right.
Interior
Interior Features Granite Counters, High Ceilings, Kitchen Island, Pantry, Other, Double Vanity
Heating Other
Cooling Multi Units
Flooring Carpet, Combination, Tile, Wood
Fireplaces Type Double Sided, Gas Log, Ventless
Fireplace Yes
Window Features Blinds
Appliance Dishwasher, Double Oven, Microwave
Laundry Laundry Room
Exterior
Exterior Feature Landscaping Lights, Rain Gutters
Garage Concrete
Garage Spaces 3.0
Roof Type Architectural Shingles
Porch Patio
Parking Type Concrete
Garage No
Building
Lot Description Fenced, Landscaped, Sprinklers In Front
Foundation Slab
Water Public
Level or Stories Two
Structure Type Landscaping Lights,Rain Gutters
New Construction No
Schools
Elementary Schools Desoto Central
Middle Schools Desoto Central
High Schools Desoto Central
Others
Acceptable Financing Conventional, VA Loan
Listing Terms Conventional, VA Loan
Read Less Info
Want to know what your home might be worth? Contact us for a FREE valuation!

Our team is ready to help you sell your home for the highest possible price ASAP

Information is deemed to be reliable but not guaranteed. Copyright © 2024 MLS United, LLC.

"My job is to find and attract mastery-based agents to the office, protect the culture, and make sure everyone is happy! "








