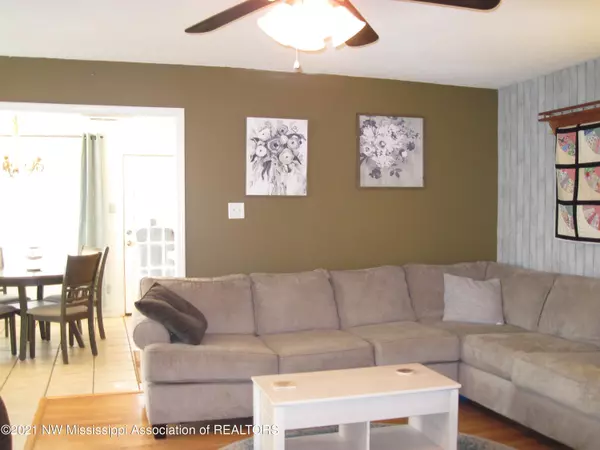$265,000
$265,000
For more information regarding the value of a property, please contact us for a free consultation.
3 Beds
2 Baths
2,251 SqFt
SOLD DATE : 06/16/2021
Key Details
Sold Price $265,000
Property Type Single Family Home
Sub Type Single Family Residence
Listing Status Sold
Purchase Type For Sale
Square Footage 2,251 sqft
Price per Sqft $117
Subdivision Edgewater
MLS Listing ID 2335496
Sold Date 06/16/21
Bedrooms 3
Full Baths 2
HOA Fees $16/ann
HOA Y/N Yes
Originating Board MLS United
Year Built 2002
Lot Dimensions 70x154
Property Description
This 3 bedroom, 2 bath (w/ bonus room), 2 car garage home features spacious great room, dining room, breakfast room and laundry room. The huge kitchen boasts tons of cabinet and counter space along with a breakfast bar! Downstairs offers hardwood floors in the great room, dining room, hallways and all 3 bedrooms. The baths, kitchen, laundry room and breakfast room are tiled. Upstairs you will find a landing, laminate floors, closet, bonus room with track lighting, and attic access. Enjoy the covered front porch with the relaxing view of the water. The large backyard is fully fenced with a covered patio, two backdoors and an extra patio with hot tub and canopy that remain! Exterior wood trim was just painted.
Location
State MS
County Desoto
Community Hiking/Walking Trails, Lake, Park, Sidewalks
Direction From I-55 and Commerce: East on Commerce. Turn right (south) on McIngvale. Veer left (east) on Holly Springs Rd. Turn right (south) on Stonehenge Drive. Turn right on Sundial. Home on the right.
Rooms
Other Rooms Shed(s)
Interior
Interior Features Breakfast Bar, Ceiling Fan(s), Pantry, Double Vanity
Heating Central, Natural Gas
Cooling Central Air, Electric
Flooring Laminate, Simulated Wood, Tile, Wood
Fireplaces Type Gas Starter, Great Room, Bath
Fireplace Yes
Window Features Window Coverings
Appliance Cooktop, Dishwasher, Disposal, Electric Range, Microwave, Stainless Steel Appliance(s)
Laundry Laundry Room
Exterior
Exterior Feature Rain Gutters
Garage Concrete
Garage Spaces 2.0
Pool Hot Tub
Community Features Hiking/Walking Trails, Lake, Park, Sidewalks
Utilities Available Cable Connected, Electricity Connected, Natural Gas Connected, Sewer Connected, Water Connected
Waterfront Yes
Waterfront Description Lake
Roof Type Asphalt Shingle
Porch Patio, Porch
Parking Type Concrete
Garage No
Private Pool Yes
Building
Lot Description Fenced, Landscaped
Foundation Slab
Sewer Public Sewer
Water Public
Level or Stories Two
Structure Type Rain Gutters
New Construction No
Schools
Elementary Schools Hernando Hills
Middle Schools Hernando
High Schools Hernando
Others
Tax ID 3 07 4 20 11 0 00282 00
Acceptable Financing Cash, Conventional, FHA, USDA Loan, VA Loan
Listing Terms Cash, Conventional, FHA, USDA Loan, VA Loan
Read Less Info
Want to know what your home might be worth? Contact us for a FREE valuation!

Our team is ready to help you sell your home for the highest possible price ASAP

Information is deemed to be reliable but not guaranteed. Copyright © 2024 MLS United, LLC.

"My job is to find and attract mastery-based agents to the office, protect the culture, and make sure everyone is happy! "








