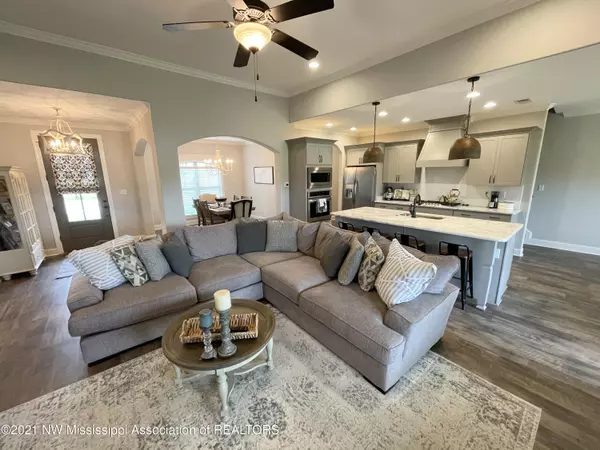$364,900
$364,900
For more information regarding the value of a property, please contact us for a free consultation.
4 Beds
3 Baths
2,700 SqFt
SOLD DATE : 06/28/2021
Key Details
Sold Price $364,900
Property Type Single Family Home
Sub Type Single Family Residence
Listing Status Sold
Purchase Type For Sale
Square Footage 2,700 sqft
Price per Sqft $135
Subdivision Villages Hawks Crossing
MLS Listing ID 2335390
Sold Date 06/28/21
Bedrooms 4
Full Baths 3
HOA Fees $41/ann
HOA Y/N Yes
Originating Board MLS United
Year Built 2018
Lot Size 10,890 Sqft
Acres 0.25
Lot Dimensions 90x120
Property Description
Showings end at 3:30 Friday 5/14. Lewisburg school beauty- waterview out front and back at the end of the street. Open concept with 2 beds down and 2 up with a large bonus room, 3 full baths. Too much to list: Formal dining room, super kitchen has a convection oven and microwave, chef's delight with the 5 burner gas cooktop and french country hood, walk in pantry and 8 ft island that holds 4 bar stools. Wood floors in all the common areas and Master bedroom. Master bath suite has a soaker tub, double sinks and huge walk in shower. Laundry room w/fridge space, and folding table, and locker system. Xlg 3rd bedroom upstairs, 4th bedroom and L shaped bonus room with closet. ENERGY STAR HOME WITH EXTREMELY LOW UTILITY COSTS. Tankless water heater, Cat 5 wiring for streaming, covered patio
Location
State MS
County Desoto
Community Curbs, Pool, Sidewalks
Direction At intersection of Craft and Church Rd. go south on Craft. Right on Hawks View. Left on Upchurch. Right on Aquila Cir. Deadend into Broadwing Circle. Turn right.
Interior
Interior Features Breakfast Bar, Ceiling Fan(s), Granite Counters, Kitchen Island, Other, Double Vanity
Heating Central, Heat Pump
Cooling Central Air, Electric
Flooring Carpet, Combination, Tile, Wood
Fireplaces Type Great Room, Ventless
Fireplace Yes
Window Features Low Emissivity Windows,Window Coverings,Window Treatments
Appliance Convection Oven, Dishwasher, Disposal, Exhaust Fan, Gas Cooktop, Microwave, Range Hood, Stainless Steel Appliance(s)
Laundry Laundry Room
Exterior
Exterior Feature Rain Gutters
Garage Attached, Garage Faces Side, Concrete
Garage Spaces 2.0
Community Features Curbs, Pool, Sidewalks
Utilities Available Electricity Connected, Natural Gas Connected, Sewer Connected, Water Connected, Cat-5 Prewired
Roof Type Architectural Shingles
Porch Patio
Parking Type Attached, Garage Faces Side, Concrete
Garage Yes
Private Pool Yes
Building
Lot Description Corner Lot, Landscaped, Level
Foundation Slab
Sewer Public Sewer
Water Public
Level or Stories Two
Structure Type Rain Gutters
New Construction No
Schools
Elementary Schools Lewisburg
Middle Schools Lewisburg Middle
High Schools Lewisburg
Others
Acceptable Financing Cash, Conventional, FHA, USDA Loan, VA Loan
Listing Terms Cash, Conventional, FHA, USDA Loan, VA Loan
Read Less Info
Want to know what your home might be worth? Contact us for a FREE valuation!

Our team is ready to help you sell your home for the highest possible price ASAP

Information is deemed to be reliable but not guaranteed. Copyright © 2024 MLS United, LLC.

"My job is to find and attract mastery-based agents to the office, protect the culture, and make sure everyone is happy! "








