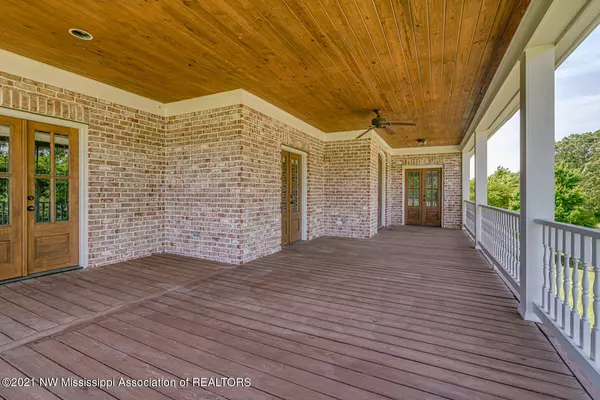$645,000
$645,000
For more information regarding the value of a property, please contact us for a free consultation.
5 Beds
7 Baths
5,900 SqFt
SOLD DATE : 07/12/2021
Key Details
Sold Price $645,000
Property Type Single Family Home
Sub Type Single Family Residence
Listing Status Sold
Purchase Type For Sale
Square Footage 5,900 sqft
Price per Sqft $109
Subdivision Robinson Crossing
MLS Listing ID 2335595
Sold Date 07/12/21
Bedrooms 5
Full Baths 5
Half Baths 2
HOA Fees $25/ann
HOA Y/N Yes
Originating Board MLS United
Year Built 2008
Lot Size 0.550 Acres
Acres 0.55
Lot Dimensions 110 x 210
Property Description
NEW Listing ~ 36 ft Wrap-Around Porches/Balconies, 5 Bedrooms, 5 Private Bathrooms, Upstairs and Downstairs 1/2 Bath Powder Room + Multi-Purpose Room + Craft / Exercise Room + Media Room + Loft on a 1/2 Acre Lot in upscale Robinson Crossing community ~ Need room for a large, growing family? Options for home office on 1st Floor & 2nd Floor ~ Upstairs Bedroom 5 + Office/Living + Multi-Purpose could make a great Suite for live-in Mom or Student ~ Amazing Outdoor Living with Front & Rear Covered Porches & Balconies accessible by 11 Sets of Double Doors! Beautiful Nail-Down Wood floors throughout first floor living area including both Bedrooms ~ Chef's Kitchen opens to Great Room & Hearth Room with Island, Granite Bar, White Cabinets, Brick Backsplash, Under Cabinet Lighting, Butler Area, Walk-In Pantry, Professional Appliances including Double Ovens, 6-Burner Gas Cook-Top, Decorative Vent Hood ~ Great Room with Built-ins and Double Doors to Rear Covered Porch ~ Master Suite with panoramic views, extra security keypad, large bath with separate granite vanities with drawer stacks and make-up station, Walk-Thru shower with dual heads & seat, large jetted tub, over-sized travertine tile, large closet with wood shelves ~ Bedroom 2 could be an office with Double Doors to Front Porch ~ Friends Entry opens to Mud Area with Cubbies, 1/2 Bath, and Laundry with upper/lower cabinets, hanging rod, sink, folding counter, storage shelves, and room for extra Fridge & Freezer ~ Upstairs Bedrooms each have a private bath ~ Multi-Purpose Room (Could be BR #6) has Wet Bar with upper/lower cabinets, sink, room for fridge/microwave ~ 3 Separate Loft Areas and wide hallways make it easy to move around and entertain ~ Outside find a 18 x 11 Rear Covered Porch/Balcony, extended patio and huge back yard with room for a pool, Alley driveway to a Rear 3-Car Garage with extra parking pad/turnaround and coming soon... Full Privacy Fence! Additional Features: Crown Molding throughout entire home, Security System, 10' ceilings, Wide Base and Heavy Trim, Craft/Wrapping paper closet and organization system, Wood-Trim windows with blinds, 3 Water heaters, walk-in floored attic, 2x8 roof decking, 16" centers, 3 HVAC units with digital programmable thermostat, 2 attic fans.
Location
State MS
County Desoto
Community Curbs, Hiking/Walking Trails, Sidewalks
Direction From Goodman Rd go South on Getwell ~ Take a Left on Church Rd ~ Take a Right on Malone Rd into Robinson Crossing Subdivision ~ Home is 1st on Left
Interior
Interior Features Bookcases, Breakfast Bar, Built-in Features, Ceiling Fan(s), Central Vacuum, Eat-in Kitchen, Granite Counters, High Ceilings, In-Law Floorplan, Kitchen Island, Pantry, Smart Thermostat, Walk-In Closet(s), Wet Bar, Other, Double Vanity
Heating Central, Other
Cooling Attic Fan, Central Air, Multi Units
Flooring Carpet, Combination, Tile, Wood
Fireplaces Type Gas Log, Gas Starter, Great Room, Hearth, Ventless
Fireplace Yes
Window Features Blinds,Insulated Windows,Window Coverings,Wood Frames
Appliance Convection Oven, Dishwasher, Disposal, Double Oven, Gas Cooktop, Microwave, Stainless Steel Appliance(s)
Laundry Laundry Room
Exterior
Exterior Feature Rain Gutters
Garage Attached, Garage Door Opener, Garage Faces Rear, Parking Pad, Concrete
Garage Spaces 3.0
Pool None
Community Features Curbs, Hiking/Walking Trails, Sidewalks
Utilities Available Cable Connected, Electricity Connected, Natural Gas Connected, Sewer Connected, Water Connected, Cat-5 Prewired
Roof Type Architectural Shingles
Porch Patio, Porch
Parking Type Attached, Garage Door Opener, Garage Faces Rear, Parking Pad, Concrete
Garage Yes
Private Pool No
Building
Lot Description Fenced, Irregular Lot, Landscaped, Level
Foundation Slab
Sewer Public Sewer
Water Public
Level or Stories Two
Structure Type Rain Gutters
New Construction No
Schools
Elementary Schools Desoto Central
Middle Schools Desoto Central
High Schools Desoto Central
Others
Tax ID 207111020 0000100
Acceptable Financing Cash, Conventional, VA Loan
Listing Terms Cash, Conventional, VA Loan
Read Less Info
Want to know what your home might be worth? Contact us for a FREE valuation!

Our team is ready to help you sell your home for the highest possible price ASAP

Information is deemed to be reliable but not guaranteed. Copyright © 2024 MLS United, LLC.

"My job is to find and attract mastery-based agents to the office, protect the culture, and make sure everyone is happy! "








