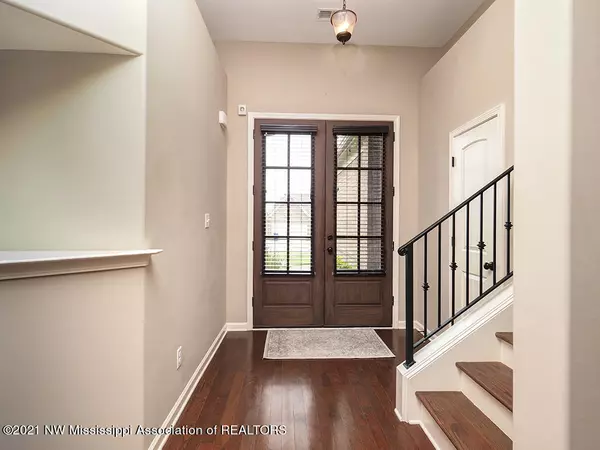$288,000
$288,000
For more information regarding the value of a property, please contact us for a free consultation.
4 Beds
3 Baths
2,182 SqFt
SOLD DATE : 07/08/2021
Key Details
Sold Price $288,000
Property Type Single Family Home
Sub Type Single Family Residence
Listing Status Sold
Purchase Type For Sale
Square Footage 2,182 sqft
Price per Sqft $131
Subdivision Asbury Gardens
MLS Listing ID 2335739
Sold Date 07/08/21
Bedrooms 4
Full Baths 3
HOA Fees $12/ann
HOA Y/N Yes
Originating Board MLS United
Year Built 2016
Lot Size 10,890 Sqft
Acres 0.25
Lot Dimensions 80X137
Property Description
Come see this gorgeous 4 bedroom, 3 bath home in the Desoto Central school district. The foyer opens into an open floor plan where guest can enjoy sitting at the bar in the Large great room w/ corner fireplace, and everyone can enjoy the bay window in the eat it kitchen, loads of cabinets and stainless appliances and refrigerator stays! This split plan allows your guests or kids to have their own wing in the home while you can enjoy your 12x16 bedroom that includes a coffered ceiling and boasts a large master, the bath has double sinks, jetted tub and a walk through shower, plant shelf and large master closet. The hall, great room and staircase are are real wood and the guest upstairs includes a full bath too! Cook out on the large cover patio and the neighbors have almost finished their fence which allows you to have a fenced in yard with just installing the back row. The front yard also has night lighting and the entrance adorns double wooden doors. Your private patio also backs up to trees for privacy. Call today to book your tour. Homes are selling fast and this one can get away quickly!
Location
State MS
County Desoto
Community Curbs, Sidewalks
Direction HEAD EAST ON STAELINE ROAD AND JUST PAST DAVIDSON ROAD TAKE A RIGHT ON LEZLARKEN LANE.
Interior
Interior Features Breakfast Bar, Ceiling Fan(s), Eat-in Kitchen, Granite Counters, Pantry, Other, Double Vanity
Heating Central, Natural Gas
Cooling Central Air
Flooring Carpet, Combination, Tile, Wood
Fireplaces Type Gas Log, Gas Starter, Great Room
Fireplace Yes
Window Features Bay Window(s),Blinds,Insulated Windows,Low Emissivity Windows,Vinyl
Appliance Dishwasher, Disposal, Electric Range, ENERGY STAR Qualified Appliances, Microwave, Refrigerator, Stainless Steel Appliance(s)
Laundry Laundry Room
Exterior
Exterior Feature Rain Gutters
Garage Attached, Garage Door Opener, Garage Faces Front, Concrete
Garage Spaces 2.0
Community Features Curbs, Sidewalks
Utilities Available Cable Connected, Electricity Connected, Natural Gas Connected, Sewer Connected, Water Connected
Roof Type Composition
Porch Patio
Parking Type Attached, Garage Door Opener, Garage Faces Front, Concrete
Garage Yes
Building
Lot Description Landscaped, Level
Foundation Slab
Sewer Public Sewer
Water Public
Level or Stories Two
Structure Type Rain Gutters
New Construction No
Schools
Elementary Schools Pleasant Hill
Middle Schools Desoto Central
High Schools Desoto Central
Others
Acceptable Financing Cash, Conventional, FHA, VA Loan
Listing Terms Cash, Conventional, FHA, VA Loan
Read Less Info
Want to know what your home might be worth? Contact us for a FREE valuation!

Our team is ready to help you sell your home for the highest possible price ASAP

Information is deemed to be reliable but not guaranteed. Copyright © 2024 MLS United, LLC.

"My job is to find and attract mastery-based agents to the office, protect the culture, and make sure everyone is happy! "








