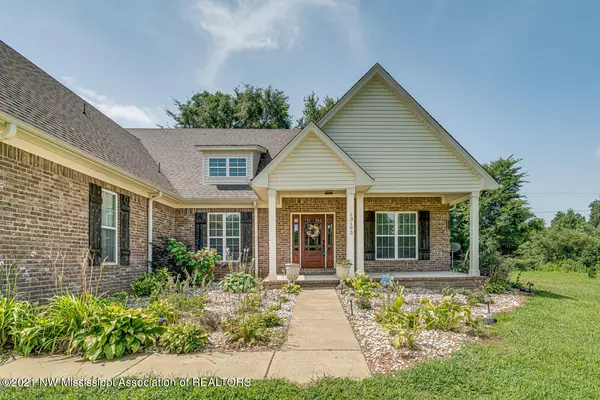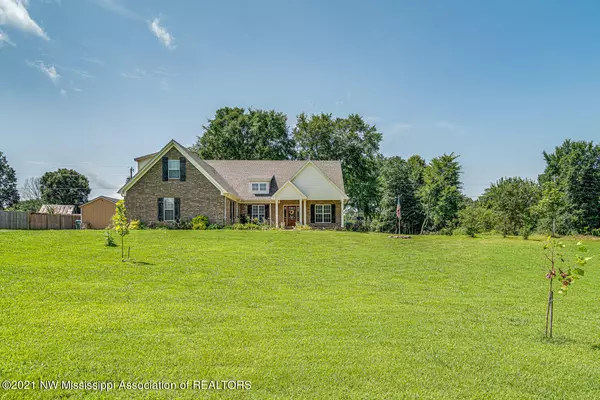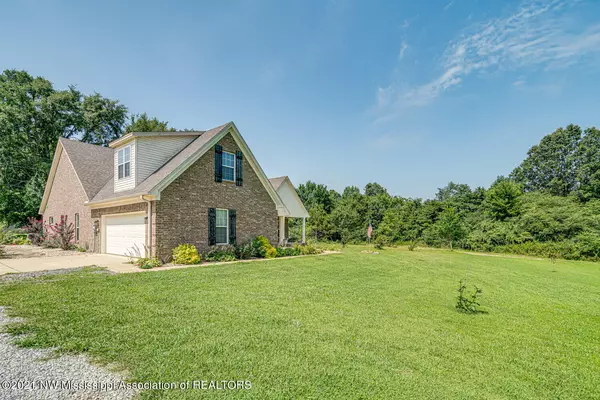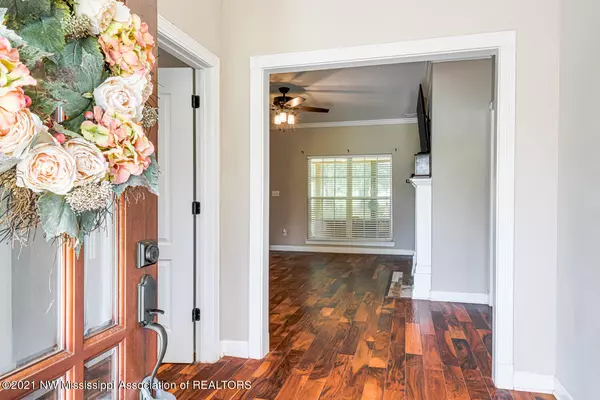$390,000
$390,000
For more information regarding the value of a property, please contact us for a free consultation.
4 Beds
3 Baths
2,557 SqFt
SOLD DATE : 09/03/2021
Key Details
Sold Price $390,000
Property Type Single Family Home
Sub Type Single Family Residence
Listing Status Sold
Purchase Type For Sale
Square Footage 2,557 sqft
Price per Sqft $152
Subdivision Metes And Bounds
MLS Listing ID 2336265
Sold Date 09/03/21
Bedrooms 4
Full Baths 2
Half Baths 1
Originating Board MLS United
Year Built 2017
Lot Size 1.500 Acres
Acres 1.5
Property Description
Country living at it's best. Don't miss out on this 4 bedroom, 2 full baths, a 3/4 bath and a 1/2 bath, PLUS an office, all located on 1.5 acres. As you approach the home, you will notice the large front porch. Perfect for enjoying those nice cool evenings. As you walk into the spacious entry way, you will notice the living room with a fireplace centered on the wall. The living room is open to the kitchen and dining room. The upgraded GE Profile appliances include a top of the line induction stove. The granite countertops are top of the line as well. You will find ceramic tile in all wet areas (kitchen, laundry and bathrooms). This split floor plan offers a spacious master bedroom and salon bath with a separate jetted tub and shower. Also located on the first floor are 2 additional bedrooms and a full bath plus a 1/2 bath. Upstairs you will find the 4th bedroom, plus a 3/4 bath (shower, toilet and sink). Outside you will find a large screened patio overlooking the back of the 1.5 acres. This is a great space for entertaining. The 14 x 28 shed is the perfect size to store all of your country living toys!
Location
State MS
County Desoto
Direction From Goodman Rd., take Highway 78 to exit 10, go right. Continue for about 6 miles and take a left on Cathy. Home is down on the right.
Rooms
Other Rooms Shed(s)
Interior
Interior Features Breakfast Bar, Ceiling Fan(s), Granite Counters, Kitchen Island, Pantry, Smart Thermostat, Walk-In Closet(s), Other, Double Vanity
Heating Central, Electric, Other
Cooling Central Air, Electric, Multi Units
Flooring Carpet, Combination
Fireplaces Type Living Room
Fireplace Yes
Window Features Blinds,Vinyl,Window Coverings
Appliance Convection Oven, Dishwasher, Electric Range, Microwave, Stainless Steel Appliance(s)
Laundry Laundry Room
Exterior
Exterior Feature Rain Gutters
Parking Features Attached, Garage Door Opener, Garage Faces Side, Gravel
Garage Spaces 2.0
Pool None
Utilities Available Cable Available, Cable Connected, Electricity Available, Electricity Connected, Water Available, Water Connected
Roof Type Asphalt Shingle
Porch Patio, Porch, Screened
Garage Yes
Private Pool No
Building
Lot Description Landscaped, Level
Foundation Slab
Sewer Waste Treatment Plant
Water Public
Structure Type Rain Gutters
New Construction No
Schools
Elementary Schools Lewisburg
Middle Schools Lewisburg Middle
High Schools Lewisburg
Others
Tax ID 3054200000000105
Acceptable Financing Cash, Conventional, FHA, USDA Loan, VA Loan
Listing Terms Cash, Conventional, FHA, USDA Loan, VA Loan
Read Less Info
Want to know what your home might be worth? Contact us for a FREE valuation!

Our team is ready to help you sell your home for the highest possible price ASAP

Information is deemed to be reliable but not guaranteed. Copyright © 2025 MLS United, LLC.
"My job is to find and attract mastery-based agents to the office, protect the culture, and make sure everyone is happy! "








