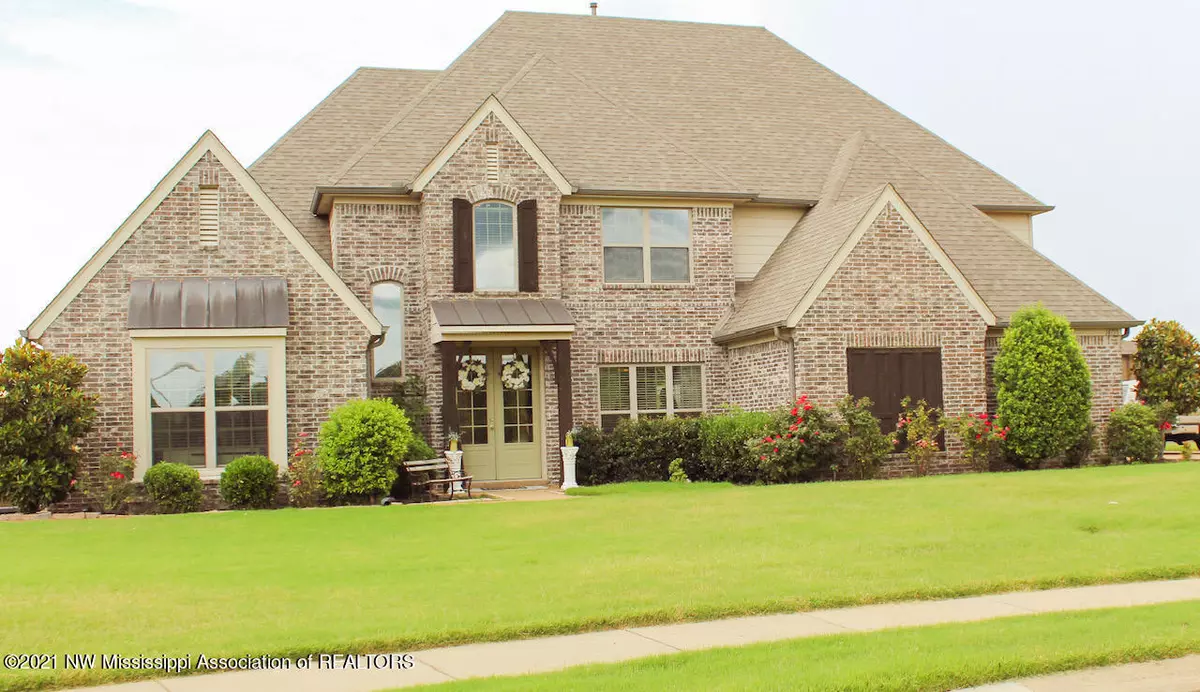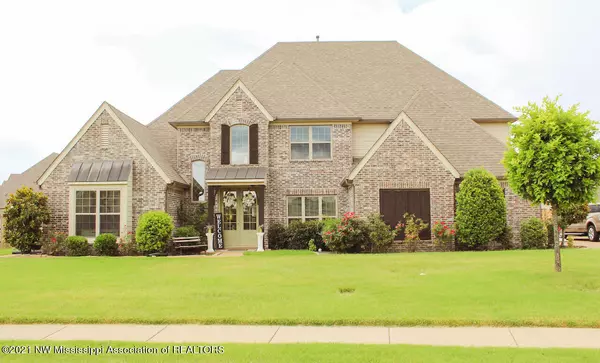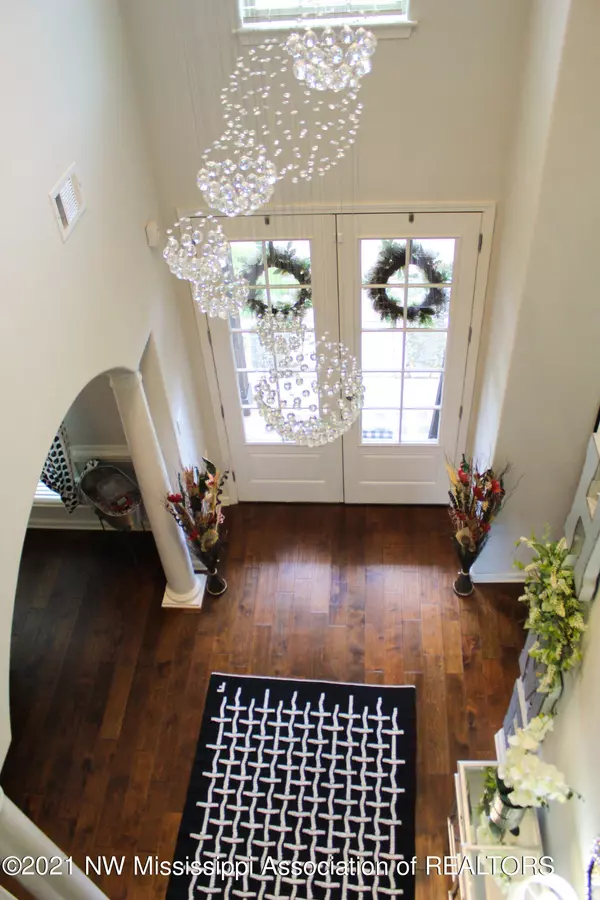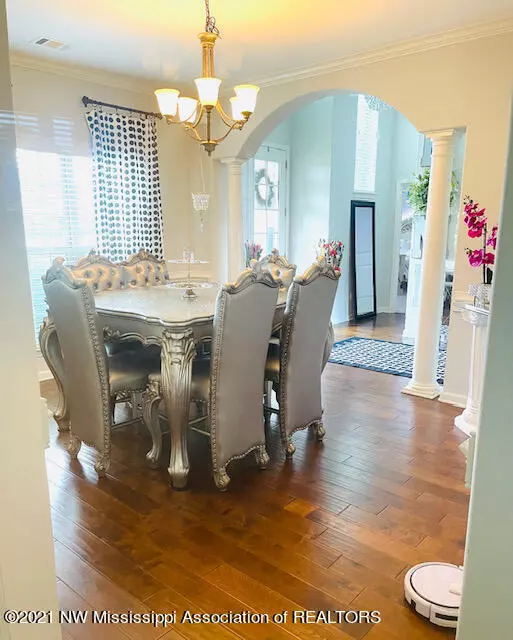$459,000
$459,000
For more information regarding the value of a property, please contact us for a free consultation.
5 Beds
3 Baths
3,657 SqFt
SOLD DATE : 10/06/2021
Key Details
Sold Price $459,000
Property Type Single Family Home
Sub Type Single Family Residence
Listing Status Sold
Purchase Type For Sale
Square Footage 3,657 sqft
Price per Sqft $125
Subdivision The Retreat At Center Hill
MLS Listing ID 2336341
Sold Date 10/06/21
Bedrooms 5
Full Baths 3
HOA Fees $25/ann
HOA Y/N Yes
Originating Board MLS United
Year Built 2015
Annual Tax Amount $2,555
Lot Size 0.480 Acres
Acres 0.48
Lot Dimensions 124 X 172 IRR
Property Description
Former Model Home!!! 2 story entry with Chandelier and balcony overlook, formal dining room with columns, master suite features hardwood floors and sitting area, master bath features a king spa shower with 2 shower heads, rain shower head, and contemporary tub. There is also a large guest room and additional full bath located on the first floor. The chefs kitchen offers double ovens, granite, a huge hearth room with fireplace, Bar height wrap around bar, and breakfast area. Upstairs you will find 3 additional bedrooms with a Jack & Jill bath, a huge game room and separate loft/sitting area. So many extras such as sprinkler system, 16' x 16' storage building, and a heated/cooled garage. *No city taxes, and award winning schools, conveniently located to Collierville, and I-69.
Location
State MS
County Desoto
Community Curbs, Sidewalks
Direction From Olive Branch, go East on Goodman Rd. The Retreat Subdivision is North of Goodman Rd. @1/2 past Centerhill/Goodman Rd. Intersection. At roundabout, keep to the left, 1st driveway on the right
Rooms
Other Rooms Workshop
Interior
Interior Features Breakfast Bar, Cathedral Ceiling(s), Ceiling Fan(s), Granite Counters, High Ceilings, Pantry, Double Vanity
Heating Natural Gas, Other
Cooling Multi Units
Flooring Carpet, Combination, Tile, Wood
Fireplaces Type Hearth
Fireplace Yes
Window Features Low Emissivity Windows,Window Coverings
Appliance Cooktop, Dishwasher, Disposal, Double Oven, Microwave
Laundry Laundry Room
Exterior
Parking Features Garage Faces Side, Concrete
Garage Spaces 2.0
Community Features Curbs, Sidewalks
Utilities Available Cable Connected, Electricity Connected, Natural Gas Connected, Sewer Connected, Water Connected
Roof Type Architectural Shingles
Garage No
Building
Lot Description Fenced, Level, Sprinklers In Front
Foundation Slab
Sewer Public Sewer
Water Public
Level or Stories Two
New Construction No
Schools
Elementary Schools Overpark
Middle Schools Center Hill Middle
High Schools Central
Others
Tax ID 1 05 8 28 06 0 00035 00
Acceptable Financing Cash, Conventional, FHA, VA Loan
Listing Terms Cash, Conventional, FHA, VA Loan
Read Less Info
Want to know what your home might be worth? Contact us for a FREE valuation!

Our team is ready to help you sell your home for the highest possible price ASAP

Information is deemed to be reliable but not guaranteed. Copyright © 2025 MLS United, LLC.
"My job is to find and attract mastery-based agents to the office, protect the culture, and make sure everyone is happy! "








