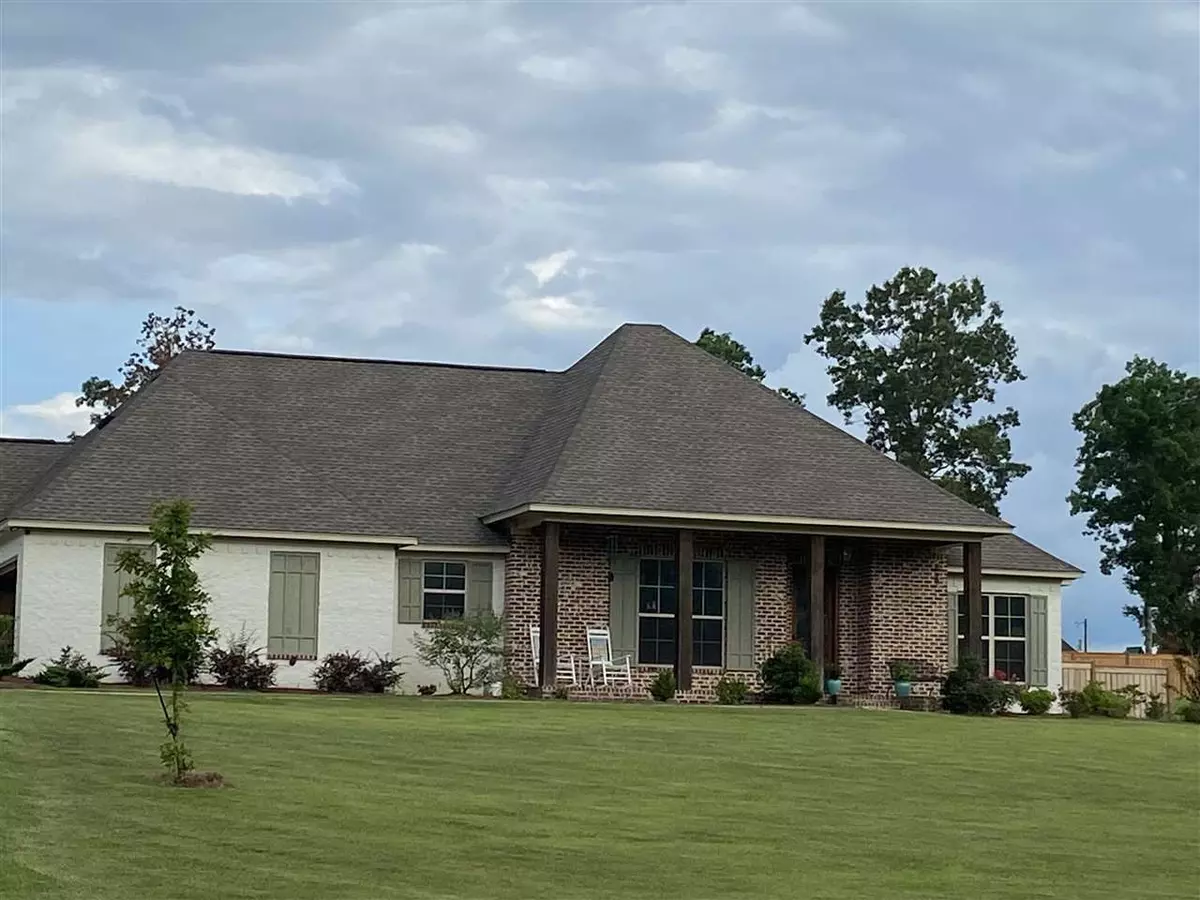$429,900
$429,900
For more information regarding the value of a property, please contact us for a free consultation.
4 Beds
3 Baths
2,494 SqFt
SOLD DATE : 08/26/2021
Key Details
Sold Price $429,900
Property Type Single Family Home
Sub Type Single Family Residence
Listing Status Sold
Purchase Type For Sale
Square Footage 2,494 sqft
Price per Sqft $172
Subdivision Clover Valley
MLS Listing ID 1341998
Sold Date 08/26/21
Style Traditional
Bedrooms 4
Full Baths 3
HOA Fees $29/ann
HOA Y/N Yes
Originating Board MLS United
Year Built 2017
Annual Tax Amount $2,936
Lot Size 2.210 Acres
Acres 2.21
Property Description
Beautiful 4 bedroom 3 bath on large estate lot in Clover Valley! Gorgeous 2+ acre lot with beautiful trees. Awesome open plan! ONE LEVEL! Heart of Pine floors, impressive millwork and the added character of interior brick. Open floor plan flooded with natural light offers easy flow for family living and entertaining! Inviting covered front porch leads into foyer, to the left is the large dining area with coffered ceiling which opens into the great room and kitchen. Great room has vaulted ceilings and floor to ceiling brick gas fireplace with wood beam mantle. Kitchen features granite countertops and island, stainless appliances. Down the hall is the laundry room that adjoins the HUGE master closet! Enjoy your amazing master bedroom - large with a beautiful vaulted wood planked ceiling and awesome bath with double granite vanities, separate shower and soaking tub! On the other side of the house is a roomy guest bedroom with bath plus 2 additional guest rooms that share another bath. Step outside to the fabulous large covered patio overlooking your private backyard. Patio has a wood burning fireplace, natural gas and TV connections. The back yard has a wood fence for ultimate privacy. You must see this one to appreciate the beauty! Call your realtor today!!
Location
State MS
County Rankin
Direction 471 to Baker Lane. Baker Lane to T intersection - Turn left onto Clover Ridge. Follow into Clover Valley subdivision, turn right onto Kylemore Lane. House is 2nd on the right.
Interior
Interior Features Cathedral Ceiling(s), Double Vanity, Entrance Foyer, High Ceilings, Soaking Tub, Vaulted Ceiling(s)
Heating Central, Fireplace(s), Natural Gas
Cooling Ceiling Fan(s), Central Air
Flooring Carpet, Tile, Wood
Fireplace Yes
Window Features Insulated Windows
Appliance Dishwasher, Disposal, Exhaust Fan, Gas Cooktop, Microwave, Oven, Tankless Water Heater, Water Heater
Exterior
Exterior Feature Lighting
Parking Features Garage Door Opener
Garage Spaces 3.0
Waterfront Description None
Roof Type Architectural Shingles
Porch Patio
Garage No
Private Pool No
Building
Foundation Slab
Sewer Septic Tank
Water Public
Architectural Style Traditional
Level or Stories One
Structure Type Lighting
New Construction No
Schools
Elementary Schools Oakdale
Middle Schools Northwest Rankin Middle
High Schools Northwest Rankin
Others
HOA Fee Include Maintenance Grounds
Tax ID K11N000001 00060
Acceptable Financing Cash, Conventional, FHA, USDA Loan, VA Loan
Listing Terms Cash, Conventional, FHA, USDA Loan, VA Loan
Read Less Info
Want to know what your home might be worth? Contact us for a FREE valuation!

Our team is ready to help you sell your home for the highest possible price ASAP

Information is deemed to be reliable but not guaranteed. Copyright © 2025 MLS United, LLC.
"My job is to find and attract mastery-based agents to the office, protect the culture, and make sure everyone is happy! "








