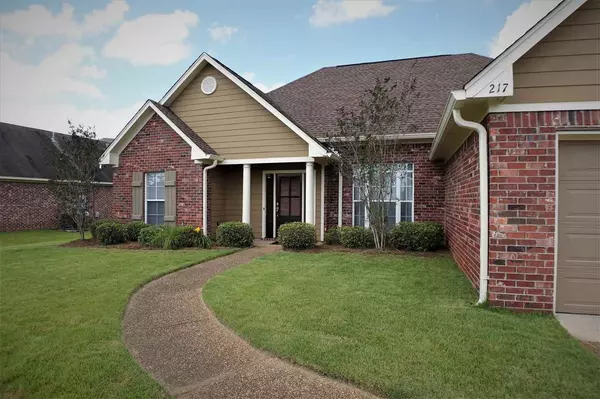$246,800
$246,800
For more information regarding the value of a property, please contact us for a free consultation.
3 Beds
2 Baths
1,861 SqFt
SOLD DATE : 08/18/2021
Key Details
Sold Price $246,800
Property Type Single Family Home
Sub Type Single Family Residence
Listing Status Sold
Purchase Type For Sale
Square Footage 1,861 sqft
Price per Sqft $132
Subdivision Ridgefield
MLS Listing ID 1341911
Sold Date 08/18/21
Style Traditional
Bedrooms 3
Full Baths 2
HOA Fees $15/ann
HOA Y/N Yes
Originating Board MLS United
Year Built 2006
Annual Tax Amount $1,514
Property Description
Owners have immaculately maintained this home which was purchased as a new construction 14 years ago and still seems like a new home. Foyer opens up to large living dining area with fireplace and glistening scored concrete floors. Excellent kitchen layout for cooking and entertaining with a breakfast bar and an additional breakfast dining area. Both the living and breakfast area over look a large backyard with wooden privacy fence. This is split plan with two guest bedrooms with walk in closets and a full hall bath located separately from the master bedroom. Large master bedroom has a tray ceiling, double walk in closets and a spacious master bath with double vanities, jetted garden tub and separate shower. There is a covered patio and an extended slab patio. Roof was replaced approximately one year ago. Owners recently had outside and inside of home freshly painted. Scored concrete floors were sealed and polished. Owners had carpet replaced with hardwood floors in bedrooms and closets. Many HVAC vents, doorknobs, bath vents and some of light fixtures have been recently replaced also. You will love this beautiful home and the excellent care the owners have taken to keep it beautiful. Call your realtor today. Showings start tomorrow at 8:30 am.
Location
State MS
County Madison
Direction Gluckstadt Road to Ridgefield, turn onto Ridgefield Drive, turn right onto Parkfield Drive, turn left onto Crescent Ridge Drive, home is on left
Interior
Interior Features Double Vanity, Eat-in Kitchen, Entrance Foyer, High Ceilings
Heating Central, Electric, Fireplace(s), Natural Gas
Cooling Ceiling Fan(s), Central Air
Flooring Ceramic Tile, Stamped, Stone, Wood
Fireplace Yes
Window Features Aluminum Frames
Appliance Dishwasher, Disposal, Electric Range, Exhaust Fan, Gas Water Heater, Microwave, Self Cleaning Oven, Water Heater
Exterior
Exterior Feature None
Garage Garage Door Opener
Garage Spaces 2.0
Community Features None
Utilities Available Electricity Available
Waterfront No
Waterfront Description None
Roof Type Architectural Shingles
Porch Patio, Slab
Parking Type Garage Door Opener
Garage No
Private Pool No
Building
Foundation Slab
Sewer Public Sewer
Water Public
Architectural Style Traditional
Level or Stories One
Structure Type None
New Construction No
Schools
Elementary Schools Mannsdale
Middle Schools Germantown Middle
High Schools Germantown
Others
HOA Fee Include Management
Tax ID 082D-20-129
Acceptable Financing Cash, Contract, Conventional, FHA, USDA Loan, VA Loan
Listing Terms Cash, Contract, Conventional, FHA, USDA Loan, VA Loan
Read Less Info
Want to know what your home might be worth? Contact us for a FREE valuation!

Our team is ready to help you sell your home for the highest possible price ASAP

Information is deemed to be reliable but not guaranteed. Copyright © 2024 MLS United, LLC.

"My job is to find and attract mastery-based agents to the office, protect the culture, and make sure everyone is happy! "








