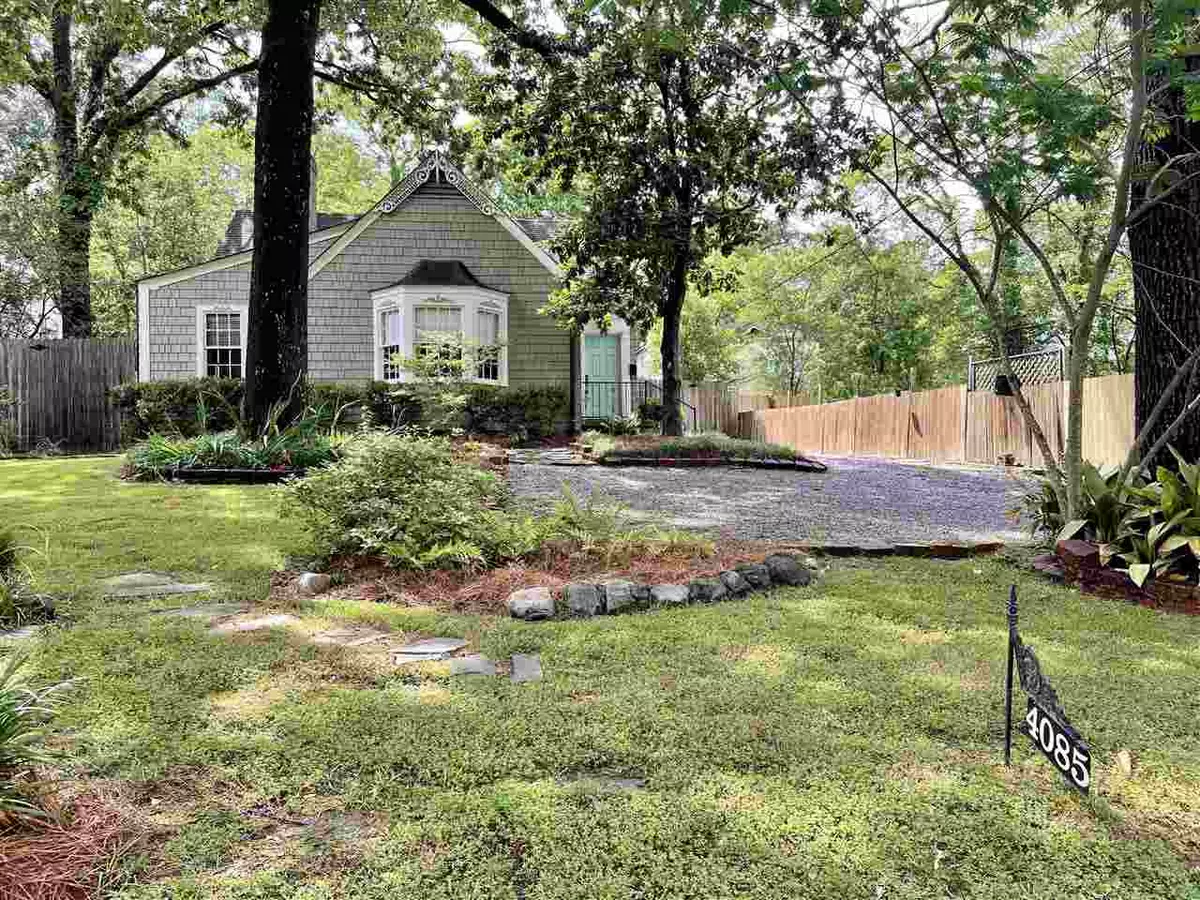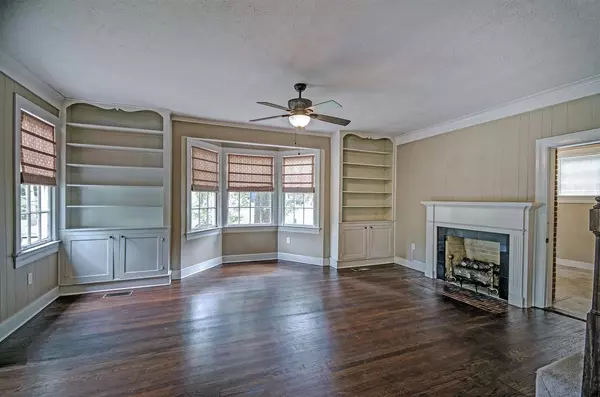$174,900
$174,900
For more information regarding the value of a property, please contact us for a free consultation.
4 Beds
3 Baths
2,068 SqFt
SOLD DATE : 08/17/2021
Key Details
Sold Price $174,900
Property Type Single Family Home
Sub Type Single Family Residence
Listing Status Sold
Purchase Type For Sale
Square Footage 2,068 sqft
Price per Sqft $84
Subdivision Fondren
MLS Listing ID 1341130
Sold Date 08/17/21
Style Bungalow
Bedrooms 4
Full Baths 3
Originating Board MLS United
Year Built 1940
Annual Tax Amount $2,458
Property Description
You absolutely MUST SEE this classic bungalow! Incredibly well maintained 4 bedroom and 3 bath home has amazing curb appeal with open living floorplan, and all the conveniences Fondren has to offer! Located just seconds away from UMMC & the Fondren Business District's shopping, restaurants, night life and more! Adorable front stoop welcomes you home into the Foyer with large coat closet. Spacious Living Room with charming bay windows, built-ins, and fireplace all open to the Dining Room and Kitchen, making entertaining a breeze! Behind the Living Room is a great bonus, a sunroom, that would be a lovely spot for a quiet hang out, home office, etc. The Kitchen is complete with bar seating, gas cooktop, & cabinetry to the ceiling, just to name a few! The hardwood floors continue through the downstairs with a generous Guest Room, Guest Bath, and Primary Bedroom with en-suite Bath! Upstairs offers two more Guest Rooms, a third full Bath, plus an oversized landing or "loft" area! Out the back door you will find your very own private oasis with deck, oversized wood privacy fence, built-in garden beds, and additional room to park! Don't miss your chance at this rare Fondren gem, and call your favorite Realtor TODAY!
Location
State MS
County Hinds
Community Park, Playground
Direction From the Fondren Business District head north on North State Street. After the stoplight at Council Circle, take the first Left onto Mayes Street. Then take the first right onto Pine Hill. The house will be on down on your left.
Interior
Interior Features Entrance Foyer, High Ceilings
Heating Central, Natural Gas
Cooling Ceiling Fan(s), Central Air, Zoned
Flooring Carpet, Tile, Wood
Fireplace Yes
Window Features Window Treatments,Wood Frames
Appliance Dishwasher, Disposal, Dryer, Electric Range, Exhaust Fan, Gas Cooktop, Gas Water Heater, Microwave, Oven, Refrigerator, Washer, Water Heater
Laundry Electric Dryer Hookup
Exterior
Exterior Feature Garden, Rain Gutters
Parking Features On Site, Parking Pad
Community Features Park, Playground
Utilities Available Electricity Available, Natural Gas Available, Sewer Available, Water Available, Natural Gas in Kitchen
Waterfront Description None
Roof Type Asphalt Shingle
Porch Deck
Garage No
Private Pool No
Building
Foundation Conventional
Water Public
Architectural Style Bungalow
Level or Stories Two
Structure Type Garden,Rain Gutters
New Construction No
Schools
Elementary Schools Walton
Middle Schools Chastain
High Schools Lanier
Others
Tax ID 54-208
Acceptable Financing Cash, Contract, Conventional, FHA, Private Financing Available, Other
Listing Terms Cash, Contract, Conventional, FHA, Private Financing Available, Other
Read Less Info
Want to know what your home might be worth? Contact us for a FREE valuation!

Our team is ready to help you sell your home for the highest possible price ASAP

Information is deemed to be reliable but not guaranteed. Copyright © 2025 MLS United, LLC.
"My job is to find and attract mastery-based agents to the office, protect the culture, and make sure everyone is happy! "








