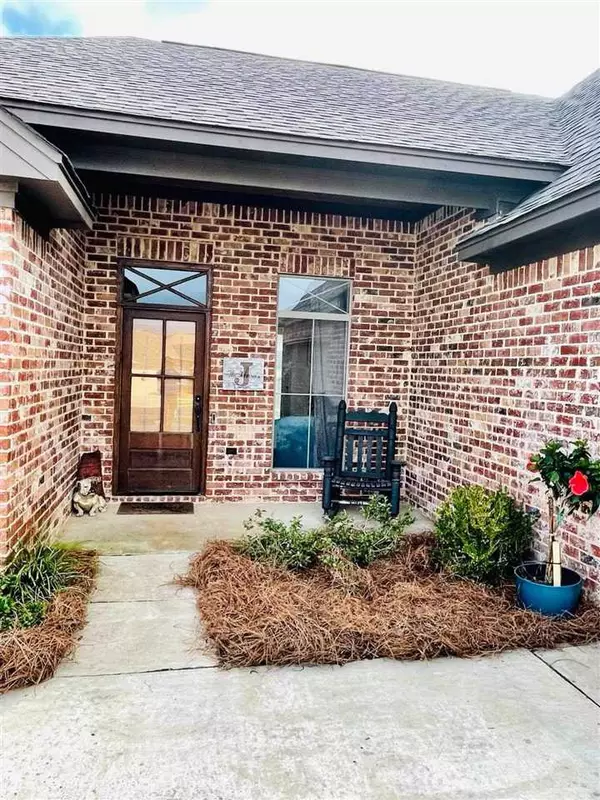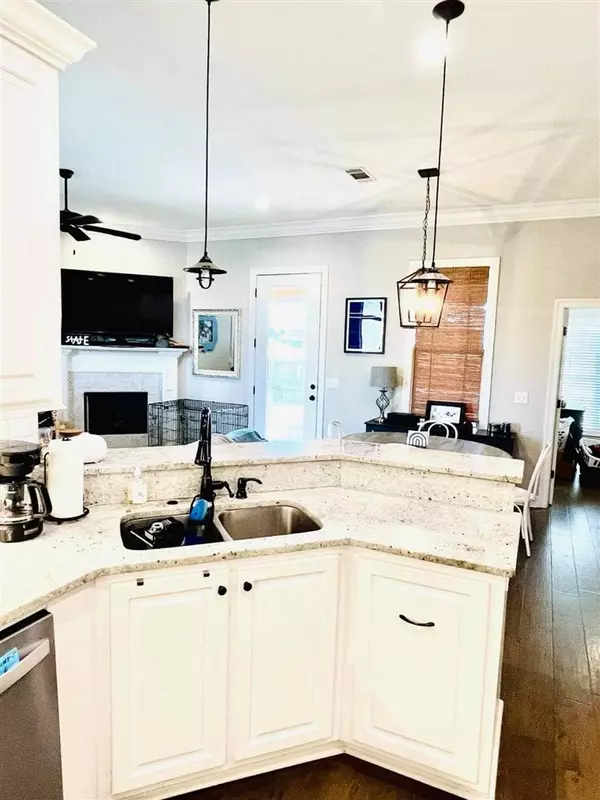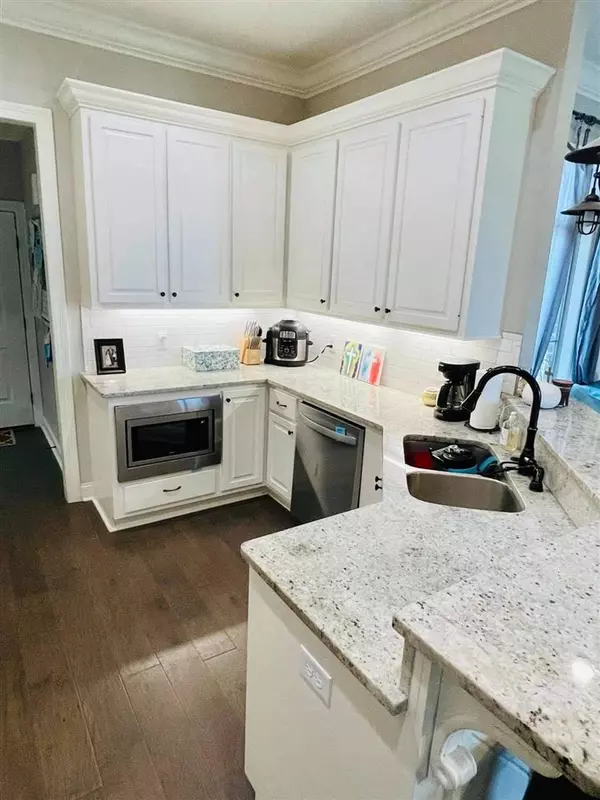$215,000
$215,000
For more information regarding the value of a property, please contact us for a free consultation.
3 Beds
2 Baths
1,450 SqFt
SOLD DATE : 08/06/2021
Key Details
Sold Price $215,000
Property Type Single Family Home
Sub Type Single Family Residence
Listing Status Sold
Purchase Type For Sale
Square Footage 1,450 sqft
Price per Sqft $148
Subdivision Greenfield Station
MLS Listing ID 1342057
Sold Date 08/06/21
Style French Acadian
Bedrooms 3
Full Baths 2
HOA Fees $30/ann
HOA Y/N Yes
Originating Board MLS United
Year Built 2019
Annual Tax Amount $1,230
Property Description
Gorgeous French Acadian style 3/2 home plus office that features an open floor plan concept. Upon entering you will notice the beautiful hand scraped wood planks throughout a majority of the home. The large living room features tall ceilings and gas log fireplace. Decorator colors throughout. The spacious kitchen is stunning as it opens to the living room space and features granite countertops, tiled backsplash, stainless appliances, gas cooktop, under cabinet lighting and plenty of cabinet space. The master suite is large and features trey ceiling with pine wood in-lay. The master bath is very spacious and features double vanities set in granite, trimmed out mirror, jacuzzi tub, oversized separate shower, and large walk-in closet that leads into the laundry room.No carpet in this home at all. Work at home from your own personnel office as well. The guest bedrooms are decent size. Relax on your front porch or check out the oversized covered patio space to watch the big game or cookout that also has a lovely pine ceiling. Enjoy the fully fenced backyard. The home has a side entry two car garage. Summer is here so enjoy the two community pools. This home is professionally landscaped. You don't want to miss this one! It's stunning inside and out!
Location
State MS
County Rankin
Community Pool
Direction Hwy 469 to Greenfield Station Parkway go straight through roundabout turn right on Sawgrass Lakes Dr turn left on Emmas Way home on left.
Interior
Interior Features Double Vanity, Eat-in Kitchen, High Ceilings, Storage, Walk-In Closet(s)
Heating Central, Fireplace(s), Natural Gas
Cooling Ceiling Fan(s), Central Air
Flooring Ceramic Tile, Laminate, Wood
Fireplace Yes
Window Features Insulated Windows,Vinyl
Appliance Convection Oven, Dishwasher, Disposal, Exhaust Fan, Gas Cooktop, Gas Water Heater, Microwave, Oven, Self Cleaning Oven, Water Heater
Laundry Electric Dryer Hookup
Exterior
Exterior Feature Private Yard, None
Parking Features Attached, Garage Door Opener
Garage Spaces 2.0
Community Features Pool
Utilities Available Cable Available, Electricity Available, Natural Gas Available, Water Available, Natural Gas in Kitchen
Waterfront Description None
Roof Type Asphalt Shingle
Porch Patio, Slab
Garage Yes
Private Pool No
Building
Lot Description Cul-De-Sac
Foundation Concrete Perimeter, Slab
Sewer Public Sewer
Water Public
Architectural Style French Acadian
Level or Stories One, Multi/Split
Structure Type Private Yard,None
New Construction No
Schools
Middle Schools Brandon
High Schools Brandon
Others
HOA Fee Include Maintenance Grounds,Management,Pool Service,Other
Tax ID H07G000011 00290
Acceptable Financing Cash, Contract, Conventional, FHA, USDA Loan, VA Loan, Other
Listing Terms Cash, Contract, Conventional, FHA, USDA Loan, VA Loan, Other
Read Less Info
Want to know what your home might be worth? Contact us for a FREE valuation!

Our team is ready to help you sell your home for the highest possible price ASAP

Information is deemed to be reliable but not guaranteed. Copyright © 2025 MLS United, LLC.
"My job is to find and attract mastery-based agents to the office, protect the culture, and make sure everyone is happy! "








