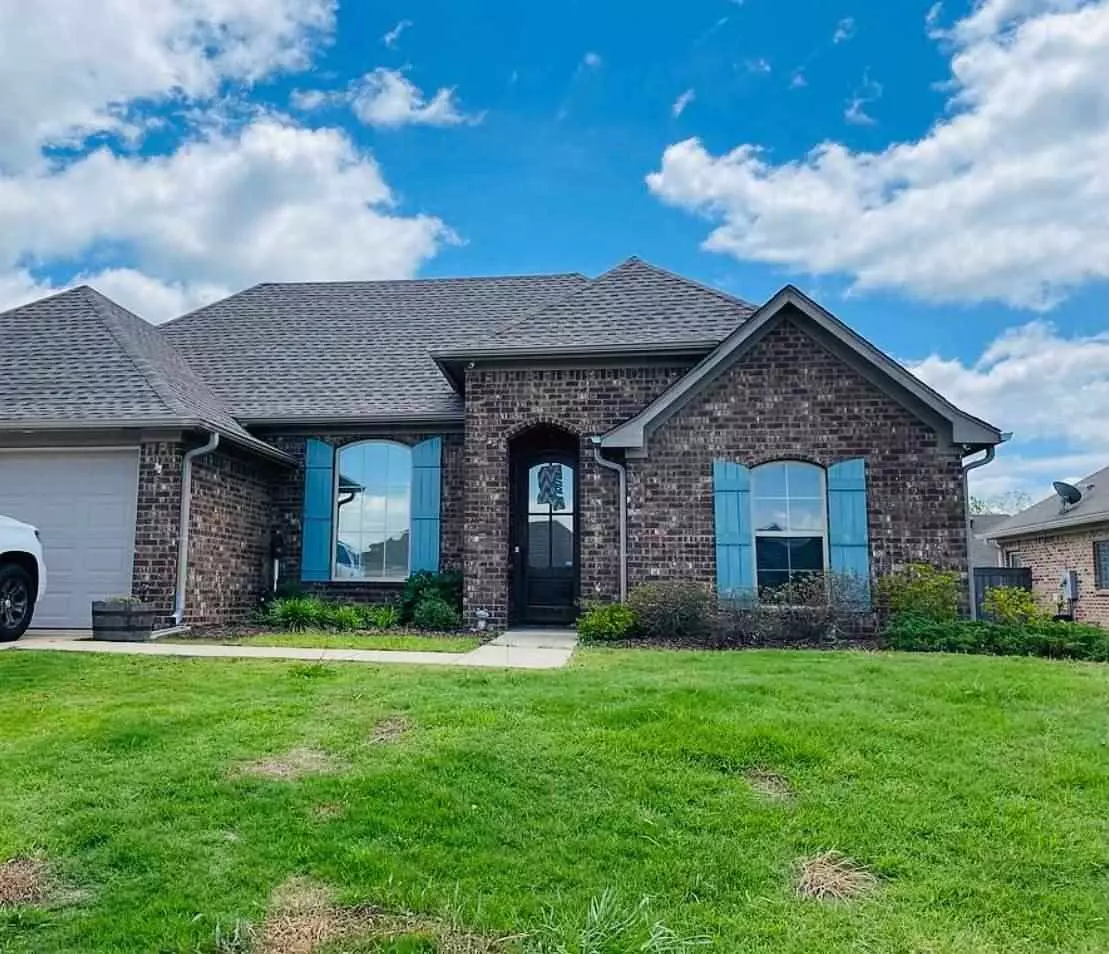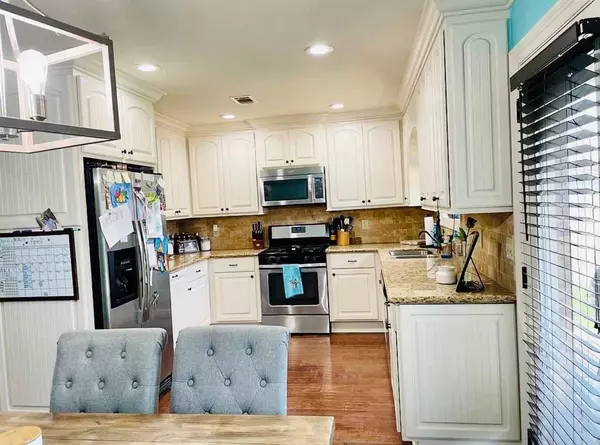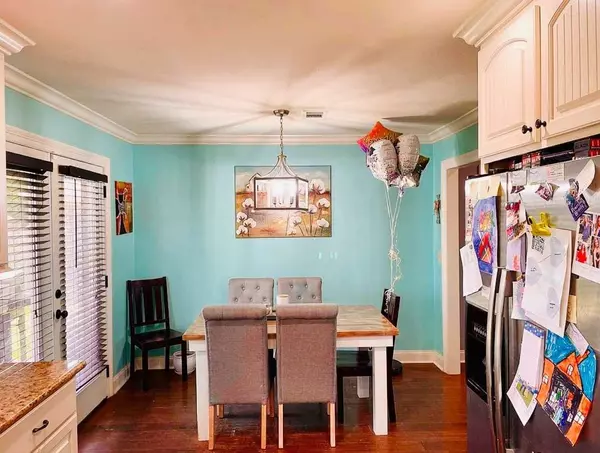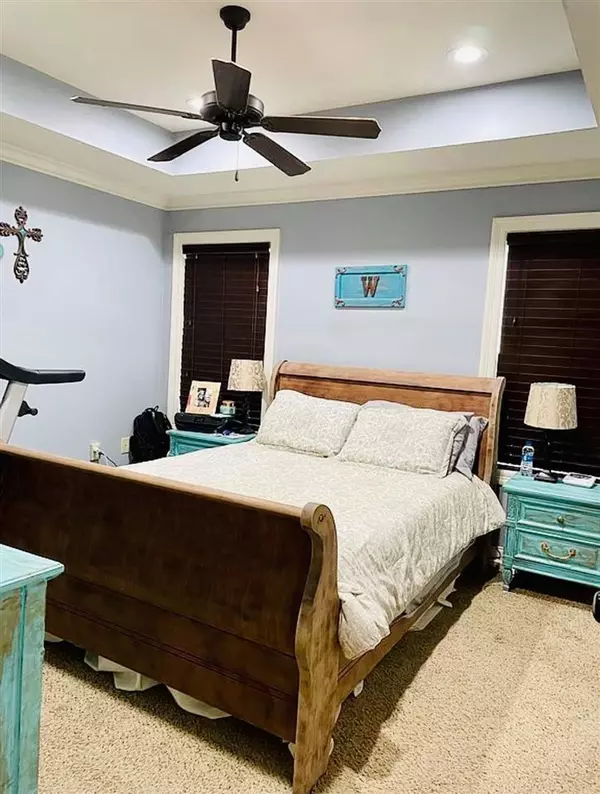$209,900
$209,900
For more information regarding the value of a property, please contact us for a free consultation.
3 Beds
2 Baths
1,300 SqFt
SOLD DATE : 07/02/2021
Key Details
Sold Price $209,900
Property Type Single Family Home
Sub Type Single Family Residence
Listing Status Sold
Purchase Type For Sale
Square Footage 1,300 sqft
Price per Sqft $161
Subdivision Greenfield Station
MLS Listing ID 1340824
Sold Date 07/02/21
Style French Acadian
Bedrooms 3
Full Baths 2
HOA Fees $25/ann
HOA Y/N Yes
Originating Board MLS United
Year Built 2013
Annual Tax Amount $1,100
Property Description
This beautiful french acadian style home located in Greenfield station features an awesome 3 bedroom/ 2 bath open floor plan. Upon entering you will notice the real hardwood floors through most of the home. The spacious living room features a brick fireplace and with gas logs and built-ins. Off the living room is the eat-in kitchen nook and amazing kitchen. Kitchen features granite countertops, tiled backsplash, stainless appliances with gas cooktop, and plenty of cabinet storage throughout. The 2 guest bedrooms are good size. The master suite features trey ceiling, fan, walk-in closet. The home also has a large backyard that features a deck, covered patio, and full wood privacy fence. The home has updated light fixtures and LED lighting throughout. The new roof is less than 1 yrs old. Accent lighting is on the exterior eaves and gutters are just a few other nice upgrades. The home is professionally landscaped as well and features a 2 car garage. Just in time for summer enjoy the the two community pools as the summer heats up!!!
Location
State MS
County Rankin
Community Pool
Direction HWY 469 to Greenfield Station
Rooms
Other Rooms Shed(s)
Interior
Interior Features Eat-in Kitchen, Entrance Foyer, High Ceilings, Storage, Walk-In Closet(s)
Heating Central, Fireplace(s), Natural Gas
Cooling Ceiling Fan(s), Central Air
Flooring Carpet, Ceramic Tile, Vinyl, Wood
Fireplace Yes
Window Features Insulated Windows,Vinyl
Appliance Convection Oven, Cooktop, Dishwasher, Disposal, Exhaust Fan, Gas Cooktop, Gas Water Heater, Microwave, Oven, Self Cleaning Oven, Water Heater
Laundry Electric Dryer Hookup
Exterior
Exterior Feature Lighting
Parking Features Attached, Garage Door Opener
Garage Spaces 2.0
Community Features Pool
Utilities Available Cable Available, Electricity Available, Natural Gas Available, Water Available, Natural Gas in Kitchen
Waterfront Description None
Roof Type Architectural Shingles
Porch Deck, Patio
Garage Yes
Private Pool No
Building
Foundation Concrete Perimeter, Slab
Sewer Public Sewer
Water Public
Architectural Style French Acadian
Level or Stories One, Multi/Split
Structure Type Lighting
New Construction No
Schools
Middle Schools Brandon
High Schools Brandon
Others
HOA Fee Include Maintenance Grounds,Pool Service
Tax ID H07G000003 00950
Acceptable Financing Cash, Contract, Conventional, FHA, USDA Loan, VA Loan
Listing Terms Cash, Contract, Conventional, FHA, USDA Loan, VA Loan
Read Less Info
Want to know what your home might be worth? Contact us for a FREE valuation!

Our team is ready to help you sell your home for the highest possible price ASAP

Information is deemed to be reliable but not guaranteed. Copyright © 2025 MLS United, LLC.
"My job is to find and attract mastery-based agents to the office, protect the culture, and make sure everyone is happy! "







