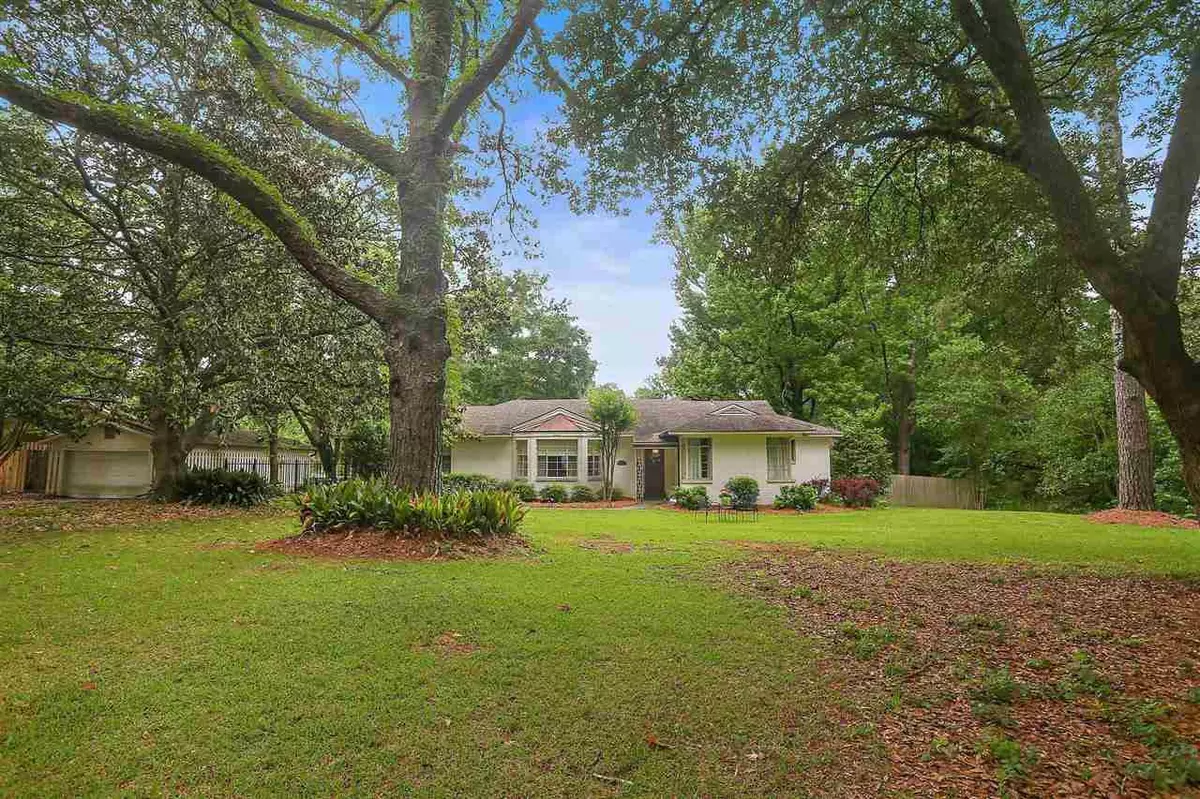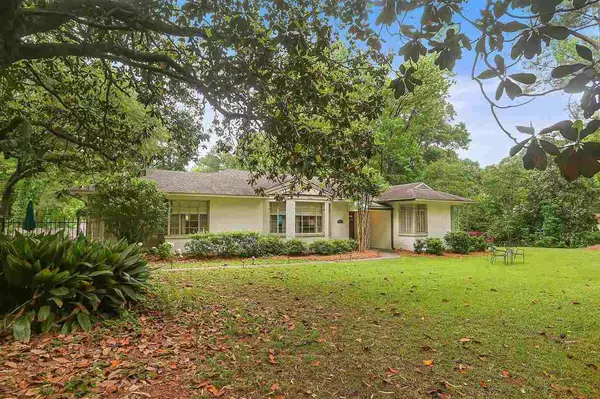$239,900
$239,900
For more information regarding the value of a property, please contact us for a free consultation.
3 Beds
2 Baths
2,028 SqFt
SOLD DATE : 07/14/2021
Key Details
Sold Price $239,900
Property Type Single Family Home
Sub Type Single Family Residence
Listing Status Sold
Purchase Type For Sale
Square Footage 2,028 sqft
Price per Sqft $118
Subdivision Fondren
MLS Listing ID 1340789
Sold Date 07/14/21
Style Mid-Century,Ranch
Bedrooms 3
Full Baths 2
Originating Board MLS United
Year Built 1950
Annual Tax Amount $1,475
Property Description
This completely renovated Mid-Century Modern Home in Fondren has all the curb appeal and pride of ownership one could wish for when searching for a new home! Situated on a huge lot with fully fenced back yard, this property does not disappoint! With 2028 sq/ft, the home features an open floor plan with original wood flooring, including parquet wood floors in the living/dining area, tons of natural light, and incredible craftsmanship! There are 3 bedrooms, 2 baths, plus a separate office area, which could also serve as a playroom etc. The kitchen is stunning and features a working island with quartz countertops, stainless appliances, and more than ample amount of storage! The Sunroom with fireplace overlooks the patio and feature stone flooring extracted from a synagogue in downtown Jackson. The owners suite is large with a walk-in closet, recessed lighting and updated bathroom! The other two bedrooms are also tastefully renovated as well as the hall bath. You will enjoy a reverse osmosis water filtration system throughout this home, plus many extras! Updated plumbing, electrical, and updated ductwork are some of the extras as well. Enjoy breezy summer nights under the back porch deck or patio area, take your pick! This home is so dreamy and brimming with unique character and quality finishes, you must see it before it's gone!
Location
State MS
County Hinds
Direction Take Northside Dr to Brook Dr. and home will be on the right.
Interior
Interior Features Entrance Foyer, High Ceilings, Pantry, Walk-In Closet(s)
Heating Central, Fireplace(s), Natural Gas
Cooling Ceiling Fan(s), Central Air
Flooring Carpet, Tile, Wood
Fireplace Yes
Window Features Metal
Appliance Dishwasher, Disposal, Exhaust Fan, Gas Cooktop, Gas Water Heater, Oven, Refrigerator, Water Heater
Exterior
Exterior Feature Rain Gutters
Parking Features Detached
Garage Spaces 2.0
Community Features None
Utilities Available Cable Available, Electricity Available, Water Available, Fiber to the House
Waterfront Description None
Roof Type Architectural Shingles,Metal
Porch Stone/Tile
Garage No
Private Pool No
Building
Foundation Conventional
Sewer Public Sewer
Water Public
Architectural Style Mid-Century, Ranch
Level or Stories One
Structure Type Rain Gutters
New Construction No
Schools
Elementary Schools Casey
Middle Schools Chastain
High Schools Murrah
Others
Tax ID 435-61-1
Acceptable Financing Cash, Conventional, FHA, VA Loan
Listing Terms Cash, Conventional, FHA, VA Loan
Read Less Info
Want to know what your home might be worth? Contact us for a FREE valuation!

Our team is ready to help you sell your home for the highest possible price ASAP

Information is deemed to be reliable but not guaranteed. Copyright © 2025 MLS United, LLC.
"My job is to find and attract mastery-based agents to the office, protect the culture, and make sure everyone is happy! "








