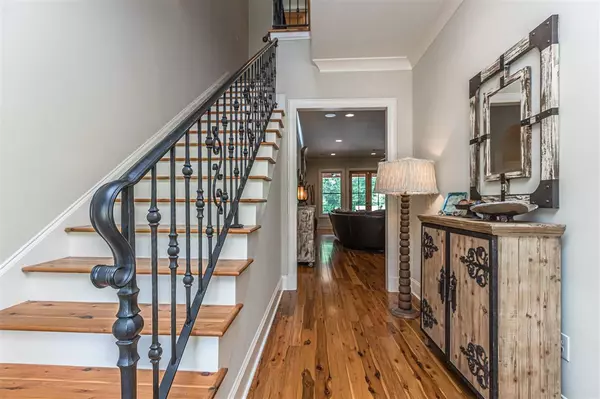$799,000
$799,000
For more information regarding the value of a property, please contact us for a free consultation.
4 Beds
5 Baths
4,427 SqFt
SOLD DATE : 06/15/2021
Key Details
Sold Price $799,000
Property Type Single Family Home
Sub Type Single Family Residence
Listing Status Sold
Purchase Type For Sale
Square Footage 4,427 sqft
Price per Sqft $180
Subdivision Madisonville Estates
MLS Listing ID 1340239
Sold Date 06/15/21
Style French Acadian
Bedrooms 4
Full Baths 4
Half Baths 1
Originating Board MLS United
Year Built 2014
Annual Tax Amount $6,421
Lot Size 4.810 Acres
Acres 4.81
Property Description
Looking for privacy and room to breathe? Beautiful custom built, two-story home in Madisonville Estates on a 4.81 acre lot. You will fall in love with this one and it's spacious floor plan with two bedrooms downstairs and two bedrooms upstairs. And BIG perk, every bedroom has it's own bathroom!!! Formal foyer and then arched doorways lead you into the formal dining room right at the front of the home. A cook's kitchen with large keeping room space that is just the perfect size for family and friends with attached powder bath that also has a door for entry from and to the pool/patio areas. Pretty pine wood beams and old brick archway and old brick surrounds the gas range. The keeping room and living room are lined with windows that overlook the absolute BEST covered patio with an outdoor kitchen, outdoor fireplace, and a gunite swimming pool with hot tub. Off the living room, there are sliding barn doors leading into a great spot for a home office, library/study, fitness room...whatever type of extra space that you need it to be! The owner's bedroom is extra large with a nice, spacious bath with dual vanities, garden tub, stand-in shower, and walk-in closet. There is a huge bonus room upstairs that fits a pool table and large media room furniture pieces and another room attached that could be another multi-purpose type room. Side entry, 4 car garage with the left garage being 30 feet deep that will fit your ski boat/fishing boat. An outdoor storage shed, dog kennel, and a batting cage are already on the lot. Home sound system in the kitchen, porch, office, den and master bedroom. Stairs in garage lead to attic storage and unfinished space that could be completed for more square footage. The ceilings are 10 ft downstairs and 9 ft upstairs. Walk-in laundry w/utility sink, great built in cabinetry and room for an extra indoor refrigerator. Friendship entry off side of the home. Madison Crossing, Germantown school district. 6 miles from Hwy 51 in Madison, and 7 minutes t
Location
State MS
County Madison
Community Rv Parking, Rv/Boat Storage, None
Direction Off of Hwy 51 to right onto Green Oak Lane, 3.7 miles take right onto 12 Oaks Trace, 1.7 miles to left into Madisonville Estates subdivision onto Nutmeg Lane, then left onto Old Stagecoach Lane, home will be down the road and on the right
Rooms
Other Rooms Shed(s)
Interior
Interior Features Double Vanity, Entrance Foyer, High Ceilings, Pantry, Soaking Tub, Walk-In Closet(s)
Heating Central, Natural Gas
Cooling Ceiling Fan(s), Central Air
Flooring Tile, Wood
Fireplace Yes
Window Features Vinyl
Appliance Built-In Refrigerator, Cooktop, Dishwasher, Disposal, Double Oven, Exhaust Fan, Gas Cooktop, Ice Maker, Microwave, Tankless Water Heater, Water Heater
Exterior
Exterior Feature Built-in Barbecue, Kennel, Outdoor Grill, Outdoor Kitchen, Private Yard, Rain Gutters
Garage Attached, Garage Door Opener
Garage Spaces 3.0
Pool Gunite, Heated, Hot Tub, In Ground
Community Features RV Parking, RV/Boat Storage, None
Waterfront No
Waterfront Description None
Roof Type Architectural Shingles
Porch Patio
Parking Type Attached, Garage Door Opener
Garage Yes
Private Pool Yes
Building
Lot Description Level
Foundation Slab
Sewer Public Sewer, Septic Tank
Water Public
Architectural Style French Acadian
Level or Stories Two, Multi/Split
Structure Type Built-in Barbecue,Kennel,Outdoor Grill,Outdoor Kitchen,Private Yard,Rain Gutters
New Construction No
Schools
Elementary Schools Madison Crossing
Middle Schools Germantown Middle
High Schools Germantown
Others
Tax ID 083I-29-003/23.00 and 083I-29-003/24.00
Acceptable Financing Cash, Conventional, Private Financing Available
Listing Terms Cash, Conventional, Private Financing Available
Read Less Info
Want to know what your home might be worth? Contact us for a FREE valuation!

Our team is ready to help you sell your home for the highest possible price ASAP

Information is deemed to be reliable but not guaranteed. Copyright © 2024 MLS United, LLC.

"My job is to find and attract mastery-based agents to the office, protect the culture, and make sure everyone is happy! "








