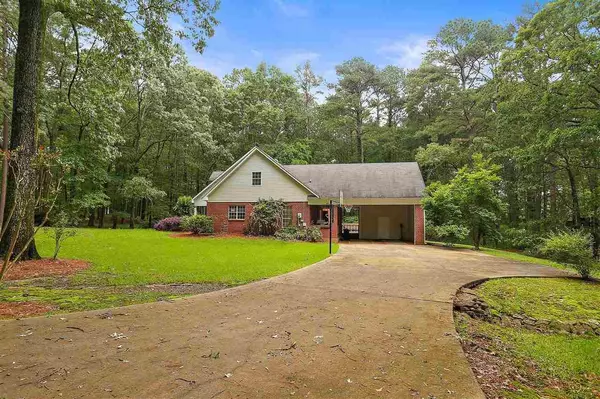$424,900
$424,900
For more information regarding the value of a property, please contact us for a free consultation.
4 Beds
3 Baths
3,587 SqFt
SOLD DATE : 06/11/2021
Key Details
Sold Price $424,900
Property Type Single Family Home
Sub Type Single Family Residence
Listing Status Sold
Purchase Type For Sale
Square Footage 3,587 sqft
Price per Sqft $118
Subdivision Metes And Bounds
MLS Listing ID 1340309
Sold Date 06/11/21
Style Traditional
Bedrooms 4
Full Baths 2
Half Baths 1
Originating Board MLS United
Year Built 1989
Annual Tax Amount $1,925
Lot Size 2.550 Acres
Acres 2.55
Lot Dimensions 216x352x291x165x80x70x105x65
Property Description
If you are looking for a peaceful, country setting, but located close to everything, this is the home for you. This beautiful, 4 bedroom/2.5 bath home WITH HOME OFFICE and bonus room is located on a gorgeous, wooded, 2.55 acre lot off of Burnham Road in Brandon. On the first level, you will find the master suite and en-suite with HEATED tile floors; huge walk-in closet from the en-suite; a home office located outside the master bedroom; large great room with fireplace and built-ins on either ends of the room; formal dining room; spacious kitchen with breakfast area and an island offering counter height seating. The first floor features beautiful, engineered wood and tile flooring. Upstairs there are 3 bedrooms and a large bathroom, as well as a large bonus room that could easily be converted to a 4th bedroom. There is no shortage of storage in this home: LOTS of closets and built-ins, walk-in attic storage, walk-in pantry in the kitchen, large laundry/utility room, storage room in the 2-car carport, and a storage shed in the back of the property. Enjoy your serene setting from the expansive back deck with bench seating, and a porch across the front of the home as well. Situated on a quiet street with less than 10 neighbors, and conveniently located close to everything in Brandon, 10 minutes from Dogwood or Lakeland Drive, and 1 mile from I-20. heated floors
Location
State MS
County Rankin
Direction From Hwy 80, go north on Crossgates Blvd. Go to the end and take a right onto Old Brandon Rd/Burnham Rd. Daniel Lane will be around the corner, 1st street on the right.
Rooms
Other Rooms Shed(s)
Interior
Interior Features Cathedral Ceiling(s), Double Vanity, Eat-in Kitchen, Entrance Foyer, High Ceilings, Pantry, Soaking Tub, Storage, Vaulted Ceiling(s), Walk-In Closet(s)
Heating Central, Electric, Fireplace(s), Hot Water
Cooling Ceiling Fan(s), Central Air
Flooring Carpet, Tile, Wood
Fireplace Yes
Window Features Aluminum Frames,Insulated Windows,Skylight(s),Window Treatments
Appliance Dishwasher, Disposal, Electric Cooktop, Electric Range, Electric Water Heater, Exhaust Fan, Microwave, Oven, Refrigerator, Self Cleaning Oven, Trash Compactor, Water Heater
Laundry Electric Dryer Hookup
Exterior
Exterior Feature Rain Gutters
Garage Attached, Carport, Paved, Storage
Utilities Available Cable Available, Electricity Available, Water Available, Fiber to the House
Waterfront No
Waterfront Description None
Roof Type Asphalt Shingle
Porch Deck
Parking Type Attached, Carport, Paved, Storage
Garage Yes
Private Pool No
Building
Foundation Concrete Perimeter, Slab
Sewer Public Sewer
Water Public
Architectural Style Traditional
Level or Stories Two, Multi/Split
Structure Type Rain Gutters
New Construction No
Schools
Elementary Schools Brandon
Middle Schools Brandon
High Schools Brandon
Others
Tax ID 28121-H09E000010 00010
Acceptable Financing Cash, Conventional
Listing Terms Cash, Conventional
Read Less Info
Want to know what your home might be worth? Contact us for a FREE valuation!

Our team is ready to help you sell your home for the highest possible price ASAP

Information is deemed to be reliable but not guaranteed. Copyright © 2024 MLS United, LLC.

"My job is to find and attract mastery-based agents to the office, protect the culture, and make sure everyone is happy! "








