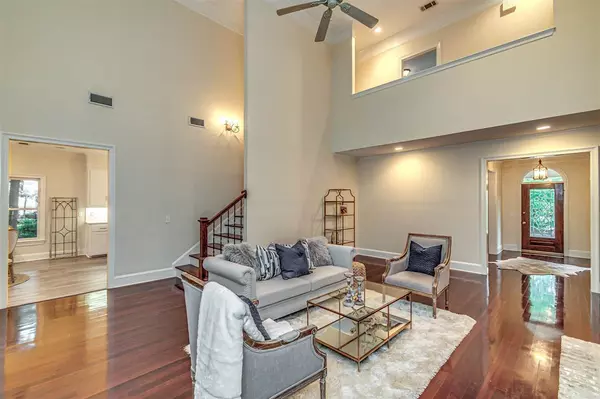$534,900
$534,900
For more information regarding the value of a property, please contact us for a free consultation.
5 Beds
4 Baths
4,385 SqFt
SOLD DATE : 08/27/2021
Key Details
Sold Price $534,900
Property Type Single Family Home
Sub Type Single Family Residence
Listing Status Sold
Purchase Type For Sale
Square Footage 4,385 sqft
Price per Sqft $121
Subdivision Adderley Gardens
MLS Listing ID 1340131
Sold Date 08/27/21
Style Traditional
Bedrooms 5
Full Baths 4
HOA Fees $41
HOA Y/N Yes
Originating Board MLS United
Year Built 1999
Annual Tax Amount $3,756
Property Description
This home will stun you around every corner with the updated amenities and endless use of all the 4385 sq ft. A separate Dining Room and separate Keeping Room/ Office welcomes you as you enter through the lead glass front door. Natural light fills the Family Room through expansive windows that overlook a lush natural wooded lot. The newly updated kitchen features new flooring, beautiful granite, updated lighting, new stainless steel appliances, wine cooler, and intricate detail of crown molding throughout. The Master Bedroom is on the entry level and flows into a beautifully appointed bath suite featuring granite finishes, private water closet, jetted tub, separate custom tiled shower and two walk in closets. Your guests will have access to a freshly updated downstairs full bath appointed with granite and a custom tiled shower/bath. Upstairs you will find three full bedrooms. Two bedrooms are separated by a Jack N Jill bath and one bedroom has its own adjoining bathroom. There are opportunities for additional space (three additional rooms) that can be used as a bedroom/office, rec/media room, and Exercise Room. Beauty and tranquility can be found relaxing in the beautiful backyard that will unveil beautiful wildlife surprises living in the natural hardwood area behind the home. You have it ALL at 105 Adderley Blvd- Beauty- Tranquility- Flexibility with living space!
Location
State MS
County Madison
Direction Highland Colony to Lake Castle- Adderley Gardens is located off of Lake Castle. At the gate, continue straight- home is on the left. Gate code will be emailed in confirmation of showing and will be texted from Listing Agent.
Interior
Interior Features Double Vanity, Eat-in Kitchen, High Ceilings, Pantry, Storage, Walk-In Closet(s)
Heating Central, Fireplace(s), Natural Gas
Cooling Ceiling Fan(s), Central Air
Flooring Carpet, Tile, Wood
Fireplace Yes
Window Features Window Treatments,Wood Frames
Appliance Cooktop, Dishwasher, Disposal, Double Oven, Exhaust Fan, Gas Cooktop, Gas Water Heater, Microwave, Refrigerator, Wine Cooler
Laundry Electric Dryer Hookup
Exterior
Exterior Feature Rain Gutters
Garage Garage Door Opener
Garage Spaces 3.0
Utilities Available Electricity Available, Natural Gas Available, Water Available
Waterfront No
Waterfront Description None
Roof Type Architectural Shingles
Porch Slab
Parking Type Garage Door Opener
Garage No
Private Pool No
Building
Foundation Slab
Sewer Public Sewer
Water Public
Architectural Style Traditional
Level or Stories Two
Structure Type Rain Gutters
New Construction No
Schools
Elementary Schools Madison Station
Middle Schools Madison
High Schools Madison Central
Others
HOA Fee Include Maintenance Grounds,Management,Other
Tax ID 071A-12C-042/00.00
Acceptable Financing Cash, Conventional, FHA, VA Loan
Listing Terms Cash, Conventional, FHA, VA Loan
Read Less Info
Want to know what your home might be worth? Contact us for a FREE valuation!

Our team is ready to help you sell your home for the highest possible price ASAP

Information is deemed to be reliable but not guaranteed. Copyright © 2024 MLS United, LLC.

"My job is to find and attract mastery-based agents to the office, protect the culture, and make sure everyone is happy! "








