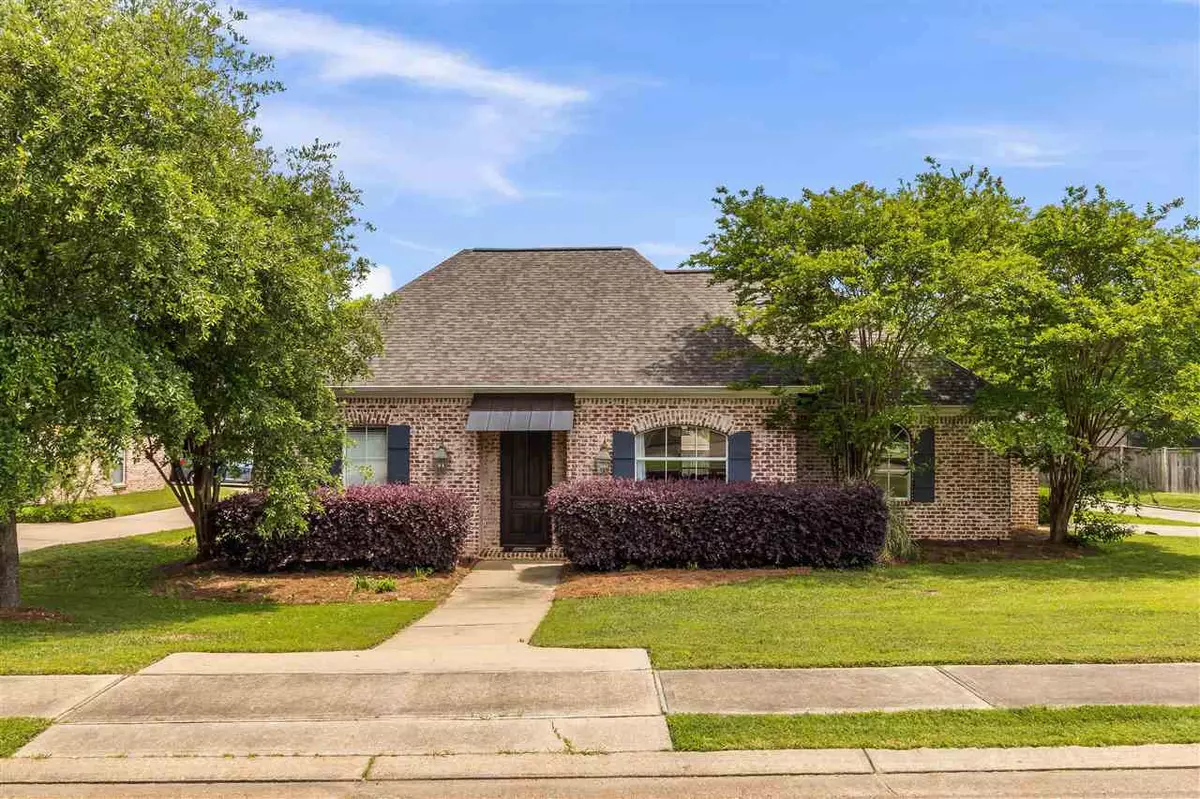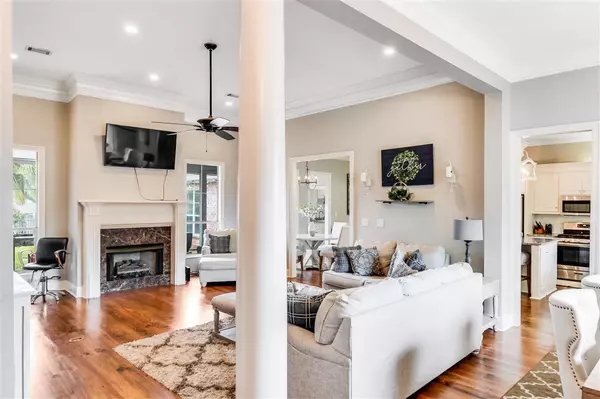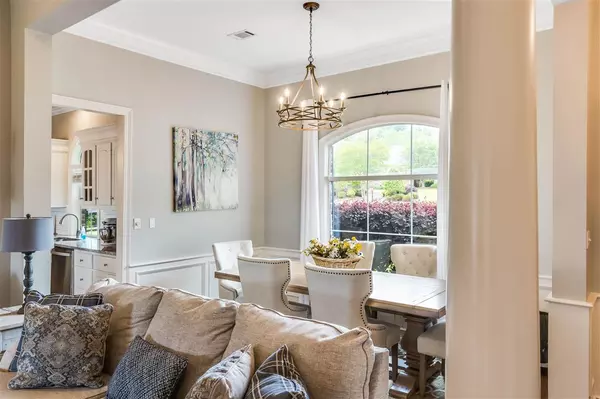$399,900
$399,900
For more information regarding the value of a property, please contact us for a free consultation.
4 Beds
3 Baths
3,100 SqFt
SOLD DATE : 07/26/2021
Key Details
Sold Price $399,900
Property Type Single Family Home
Sub Type Single Family Residence
Listing Status Sold
Purchase Type For Sale
Square Footage 3,100 sqft
Price per Sqft $129
Subdivision Cypress Lake
MLS Listing ID 1339718
Sold Date 07/26/21
Style French Acadian
Bedrooms 4
Full Baths 3
HOA Fees $53/ann
HOA Y/N Yes
Originating Board MLS United
Year Built 2002
Annual Tax Amount $2,974
Property Description
Welcome to this Spectacular Gated Community of Cypress Lake Subdivision. This home features over 3,100 sq. ft. of luxurious living space. The foyer, family and formal dining room with soaring ceilings and embellished lighting exudes exceptional quality. The open and inviting kitchen, breakfast and keeping room with a fireplace is a comfortable balance of beauty, function and convenience. The center island, cabinets and pantry has time-saving design. On the left side of the home is the rejuvenating Master-Suite with a shower, dual vanities and a jetted tub. A unique feature in the Master-Bath s a his/hers bath area for additional privacy. The long hallway has a bedroom with a private bath. Stairs by the garage leads to the upstairs bonus room with over 450 sq. ft. lined with Tempur-Pedic foam carpet padding. Seller completed the following upgrades to this home: Updated light fixtures in the kitchen, keeping room, dining room and front entrance. New dishwasher installed, finished bonus room 450 sq.ft., and gorgeous heart pine flooring downstairs. Smart address near golf courses, fine dining, and shopping.
Location
State MS
County Madison
Community Other
Direction I -55 North, to the Madison EXIT, turn left on Mannsdale Rd, Left on Highland Colony Parkway pass Madison Central High School into Cypress Lake Subdivision onto Cypress Lake Blvd.
Interior
Interior Features Double Vanity, Eat-in Kitchen, Entrance Foyer, High Ceilings, Pantry, Walk-In Closet(s)
Heating Central, Fireplace(s), Natural Gas
Cooling Ceiling Fan(s), Central Air
Flooring Ceramic Tile, Wood
Fireplace Yes
Window Features Insulated Windows
Appliance Dishwasher, Disposal, Exhaust Fan, Gas Cooktop, Gas Water Heater, Microwave, Oven, Water Heater
Exterior
Exterior Feature Courtyard
Garage Garage Door Opener
Garage Spaces 2.0
Community Features Other
Utilities Available Cable Available, Electricity Available, Natural Gas Available, Water Available, Cat-5 Prewired, Natural Gas in Kitchen
Waterfront No
Waterfront Description None
Roof Type Architectural Shingles
Porch Patio, Slab
Parking Type Garage Door Opener
Garage No
Private Pool No
Building
Foundation Block, Slab
Sewer Public Sewer
Water Public
Architectural Style French Acadian
Level or Stories One and One Half, Multi/Split
Structure Type Courtyard
New Construction No
Schools
Elementary Schools Madison Station
Middle Schools Madison
High Schools Madison Central
Others
HOA Fee Include Maintenance Grounds
Tax ID 071A-11-062/00.00
Acceptable Financing Cash, Conventional, VA Loan
Listing Terms Cash, Conventional, VA Loan
Read Less Info
Want to know what your home might be worth? Contact us for a FREE valuation!

Our team is ready to help you sell your home for the highest possible price ASAP

Information is deemed to be reliable but not guaranteed. Copyright © 2024 MLS United, LLC.

"My job is to find and attract mastery-based agents to the office, protect the culture, and make sure everyone is happy! "








