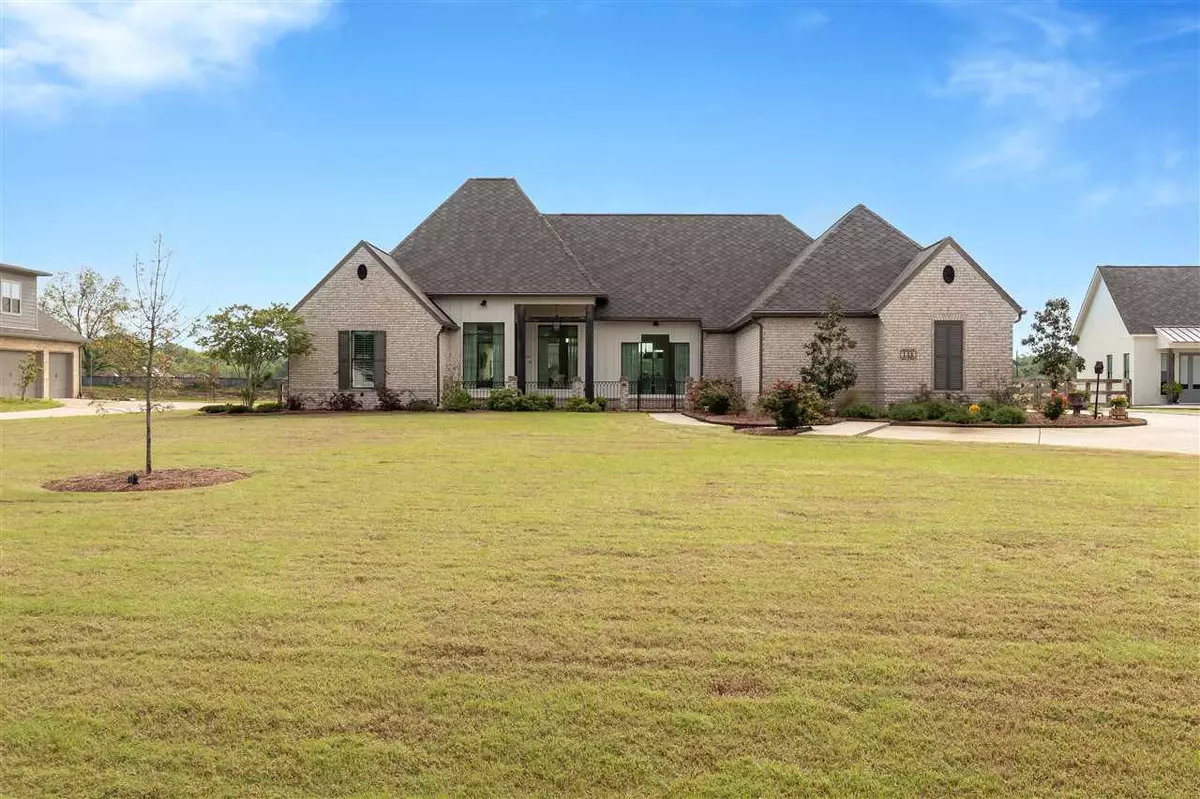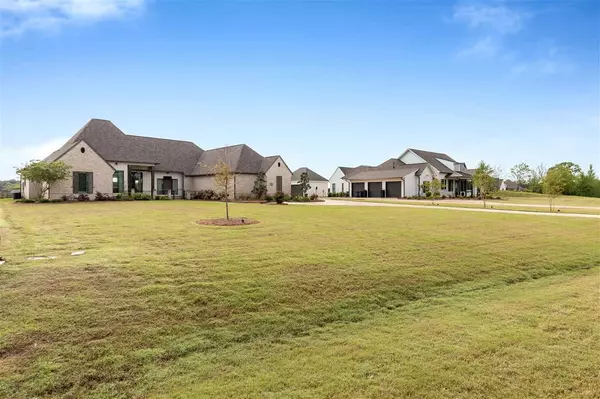$459,000
$459,000
For more information regarding the value of a property, please contact us for a free consultation.
4 Beds
3 Baths
2,577 SqFt
SOLD DATE : 05/19/2021
Key Details
Sold Price $459,000
Property Type Single Family Home
Sub Type Single Family Residence
Listing Status Sold
Purchase Type For Sale
Square Footage 2,577 sqft
Price per Sqft $178
Subdivision Crossview Plantation
MLS Listing ID 1339709
Sold Date 05/19/21
Style Farmhouse
Bedrooms 4
Full Baths 3
Originating Board MLS United
Year Built 2017
Annual Tax Amount $3,000
Lot Size 1.670 Acres
Acres 1.67
Property Description
Welcome to meticulously 144 Crossview Place in the sought after subdivision of Crossview Plantation! This beautiful home is 2577 sq ft featuring 4 bedrooms and 3baths. You'll absolutely love this floor plan sitting on 1.6 gorgeous acres with a lake view! Walking in the front door, your eyes will be drawn to the abundance of natural light as well as the exposed beams in the living room. Polished concrete floors throughout! The large kitchen is perfect for entertaining! The window over the sink adds a great touch to an open kitchen with granite countertops and ample cabinet space. The dedicated office space is perfect for kids or those that work at home with plenty of desk space, cabinets and shelves. Storage is not an issue when it comes to the laundry room. Plenty of cabinet and counter top space as well a utility sink. The master bedroom overlooks the back yard with a great view of the lake. The master bathroom features his/her vanities with a separate tile shower and an amazing soaking bathtub. Each of the guest bedrooms are a great size with great closet space. Two of the bedrooms share a bath and the 3rd guest bedroom has its own private bath. Enjoy your evening on the covered porch with built in firepit overlooking the gorgeous lake! This home has it all! Please call your Realtor today for a private showing.
Location
State MS
County Rankin
Direction From Hwy 25, turn right onto Holly Bush, go past McClain Lodge, subdivision on the left
Interior
Interior Features Double Vanity, Entrance Foyer, High Ceilings, Pantry, Soaking Tub, Storage, Walk-In Closet(s)
Heating Central, Fireplace(s), Natural Gas
Cooling Ceiling Fan(s), Central Air
Flooring Brick, Concrete, Pavers
Fireplace Yes
Window Features Insulated Windows,Vinyl,Window Treatments
Appliance Cooktop, Dishwasher, Disposal, Exhaust Fan, Gas Cooktop, Microwave, Oven, Tankless Water Heater, Water Heater
Laundry Electric Dryer Hookup
Exterior
Exterior Feature Fire Pit, Private Yard, Rain Gutters
Parking Features Attached, Garage Door Opener, Parking Pad, Paved
Garage Spaces 3.0
Community Features None
Utilities Available Cable Available, Electricity Available, Natural Gas Available, Water Available, Natural Gas in Kitchen
Waterfront Description Lake,Pond,Other
Roof Type Architectural Shingles
Porch Patio
Garage Yes
Private Pool No
Building
Foundation Slab
Sewer Waste Treatment Plant
Water Public
Architectural Style Farmhouse
Level or Stories One, Multi/Split
Structure Type Fire Pit,Private Yard,Rain Gutters
New Construction No
Schools
Elementary Schools Oakdale
Middle Schools Northwest
High Schools Northwest Rankin
Others
Tax ID K13 000066 00190
Acceptable Financing Conventional, FHA, VA Loan
Listing Terms Conventional, FHA, VA Loan
Read Less Info
Want to know what your home might be worth? Contact us for a FREE valuation!

Our team is ready to help you sell your home for the highest possible price ASAP

Information is deemed to be reliable but not guaranteed. Copyright © 2025 MLS United, LLC.
"My job is to find and attract mastery-based agents to the office, protect the culture, and make sure everyone is happy! "








