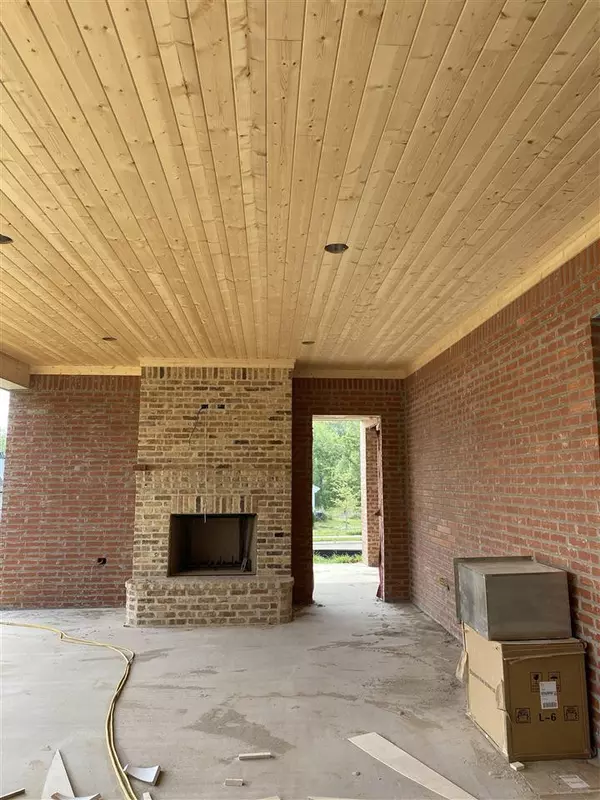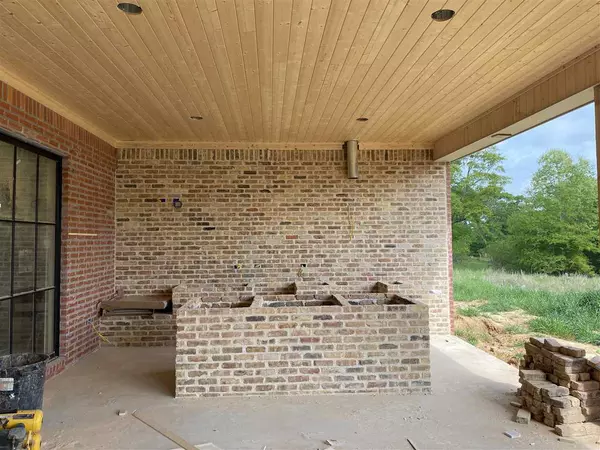$699,900
$699,900
For more information regarding the value of a property, please contact us for a free consultation.
4 Beds
4 Baths
3,660 SqFt
SOLD DATE : 07/23/2021
Key Details
Sold Price $699,900
Property Type Single Family Home
Sub Type Single Family Residence
Listing Status Sold
Purchase Type For Sale
Square Footage 3,660 sqft
Price per Sqft $191
Subdivision Whittington
MLS Listing ID 1339485
Sold Date 07/23/21
Style Contemporary
Bedrooms 4
Full Baths 3
Half Baths 1
HOA Fees $83/ann
HOA Y/N Yes
Originating Board MLS United
Year Built 2021
Property Description
Welcome to 400 Whittington Circle! New construction in the heart of Madison - convenient to great schools, shopping, restaurants and I55. This home is extremely detailed - 3660 sq ft plus over 1000 sq ft of cover porch with fireplace, outdoor kitchen with island, vaulted beamed ceilings when you walk through the front doors in the foyer with wainscoting, kitchen has over a 9 foot island, double oven, 48 inch stove with griddle, engineered oak flooring throughout, over an 8 foot wet bar, 4 spacious bedrooms, 3.5 bathrooms, master bathroom having an abundance of counter space, large walk-in rain shower, soak-in tub, separate closets - both being oversized with a ton of storage, laundry room with sink, space for a refrigerator and an abundance of storage, mud room, office, walk-in pantry. This home is very detailed - built like a custom, all one floor and sits on a corner lot! Its a must see.
Location
State MS
County Madison
Direction I-55 to Madison Exit. East on Main Street/Hwy 463. Left on Welch Farms Road. Go straight through stop signs. House is straight head to the right if you are at 3rd stop sign
Interior
Interior Features Double Vanity, Eat-in Kitchen, Entrance Foyer, High Ceilings, Pantry, Soaking Tub, Storage, Walk-In Closet(s), Wet Bar
Heating Central, Natural Gas
Cooling Ceiling Fan(s), Central Air
Flooring Wood
Fireplace Yes
Window Features Insulated Windows
Appliance Convection Oven, Cooktop, Dishwasher, Disposal, Double Oven, Gas Cooktop, Ice Maker, Microwave, Tankless Water Heater
Exterior
Exterior Feature Built-in Barbecue, Fire Pit, Outdoor Grill, Outdoor Kitchen
Parking Features Attached, Garage Door Opener, Paved, Storage
Garage Spaces 3.0
Waterfront Description None
Roof Type Architectural Shingles
Porch Patio
Garage Yes
Private Pool No
Building
Foundation Slab
Sewer Public Sewer
Water Public
Architectural Style Contemporary
Level or Stories One, Multi/Split
Structure Type Built-in Barbecue,Fire Pit,Outdoor Grill,Outdoor Kitchen
New Construction No
Schools
Elementary Schools Madison Station
Middle Schools Madison
High Schools Madison Central
Others
Tax ID 072C-06D-028/00.00
Acceptable Financing Cash, Conventional, FHA, VA Loan
Listing Terms Cash, Conventional, FHA, VA Loan
Read Less Info
Want to know what your home might be worth? Contact us for a FREE valuation!

Our team is ready to help you sell your home for the highest possible price ASAP

Information is deemed to be reliable but not guaranteed. Copyright © 2025 MLS United, LLC.
"My job is to find and attract mastery-based agents to the office, protect the culture, and make sure everyone is happy! "





