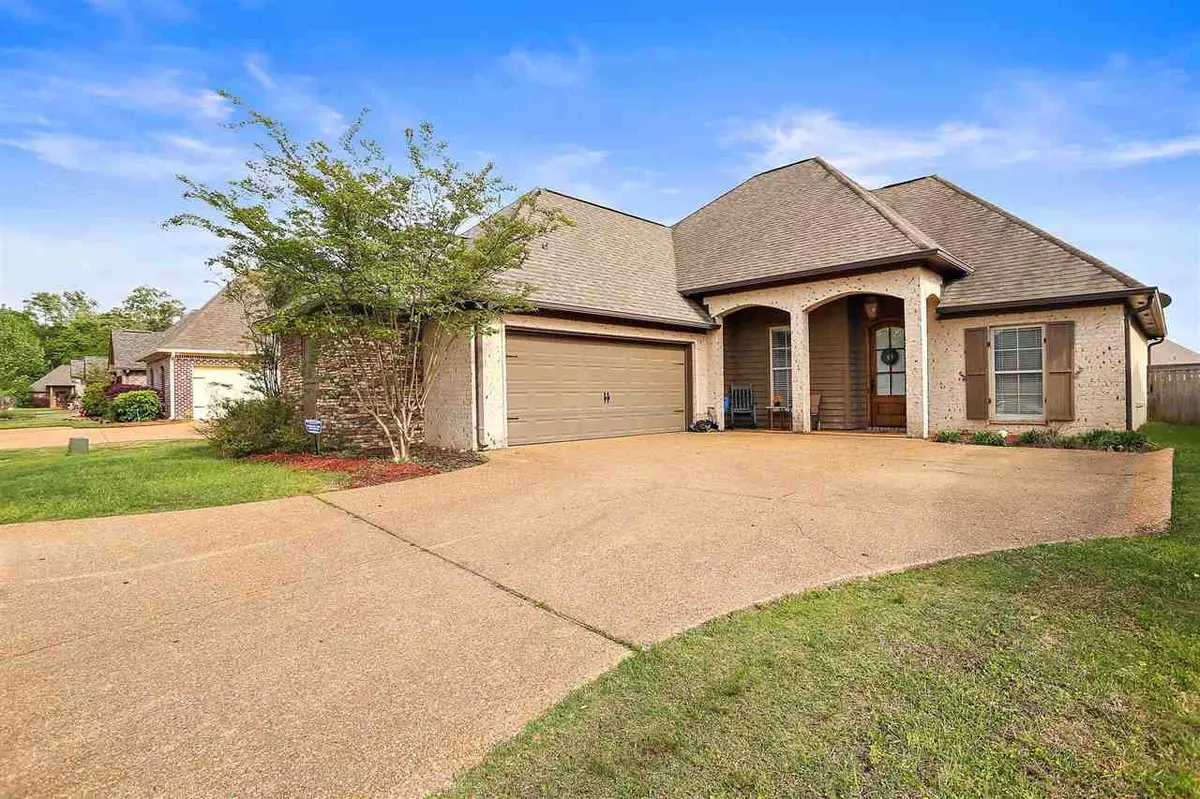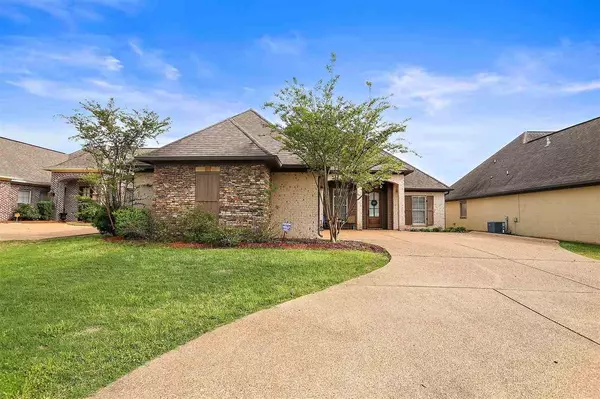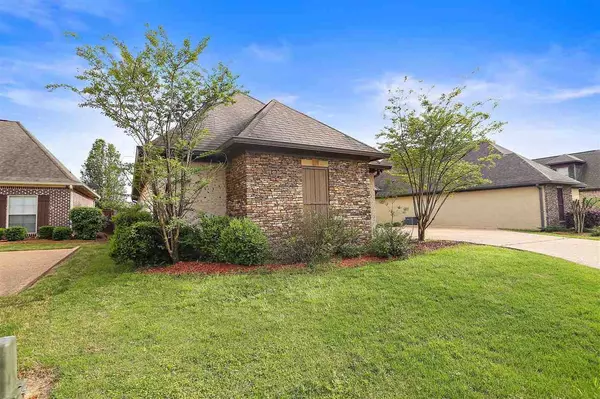$252,000
$252,000
For more information regarding the value of a property, please contact us for a free consultation.
3 Beds
2 Baths
1,738 SqFt
SOLD DATE : 05/14/2021
Key Details
Sold Price $252,000
Property Type Single Family Home
Sub Type Single Family Residence
Listing Status Sold
Purchase Type For Sale
Square Footage 1,738 sqft
Price per Sqft $144
Subdivision Gardens Of Manship
MLS Listing ID 1339513
Sold Date 05/14/21
Style Traditional
Bedrooms 3
Full Baths 2
HOA Fees $28/ann
HOA Y/N Yes
Originating Board MLS United
Year Built 2010
Annual Tax Amount $2,673
Lot Size 6,969 Sqft
Acres 0.16
Property Description
This beautiful 3 bedroom 2 bath home in sought after Gardens of Manship is surely one you do not want to miss. Right when you walk through the front door you are greeted with giant wood beams and an open living room lined in wood flooring. The kitchen boasts plenty of counter and cabinet space and has french doors that lead you directly into an office. In the washroom there is even more cabinet space (pantry). When you enter the main bedroom you will enjoy the trey ceilings and the amount of room it provides. The main bath has dual vanity sinks and a whirlpool tub along with a separate shower with seating. The massive closet has a full length mirror and plenty of space for all your clothing needs. This is a must see and in this market won't last long book a showing with your favorite Realtor today!
Location
State MS
County Rankin
Community Pool
Direction From Manship Rd turn onto Amethyst Lane. Siltstone will be second road on your left and home will be on your right.
Interior
Interior Features Double Vanity, Eat-in Kitchen, High Ceilings, Pantry, Storage
Heating Central, Fireplace(s), Natural Gas
Cooling Ceiling Fan(s), Central Air
Flooring Carpet, Concrete, Wood
Fireplace Yes
Window Features Metal
Appliance Dishwasher, Disposal, Electric Range, Exhaust Fan, Gas Water Heater, Microwave, Oven
Laundry Electric Dryer Hookup
Exterior
Exterior Feature Private Yard, Rain Gutters
Parking Features Attached, Garage Door Opener, On Site, Paved
Garage Spaces 2.0
Community Features Pool
Utilities Available Electricity Available
Waterfront Description None
Roof Type Architectural Shingles
Porch Slab
Garage Yes
Private Pool No
Building
Foundation Concrete Perimeter, Slab
Sewer Public Sewer
Water Public
Architectural Style Traditional
Level or Stories One, Multi/Split
Structure Type Private Yard,Rain Gutters
New Construction No
Schools
Elementary Schools Highland Bluff Elm
Middle Schools Northwest Rankin Middle
High Schools Northwest Rankin
Others
HOA Fee Include Pool Service
Tax ID H11K000010 00970
Acceptable Financing Cash, Conventional, FHA, Private Financing Available, USDA Loan, VA Loan
Listing Terms Cash, Conventional, FHA, Private Financing Available, USDA Loan, VA Loan
Read Less Info
Want to know what your home might be worth? Contact us for a FREE valuation!

Our team is ready to help you sell your home for the highest possible price ASAP

Information is deemed to be reliable but not guaranteed. Copyright © 2025 MLS United, LLC.
"My job is to find and attract mastery-based agents to the office, protect the culture, and make sure everyone is happy! "








