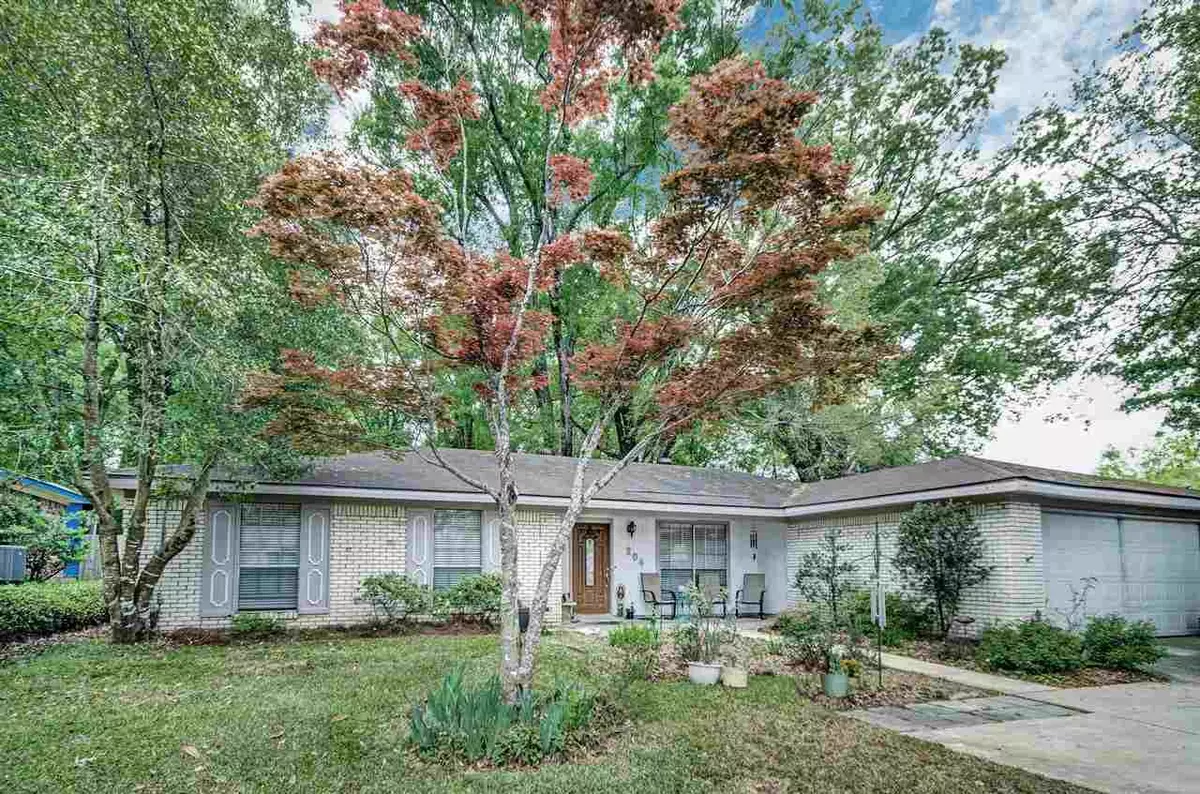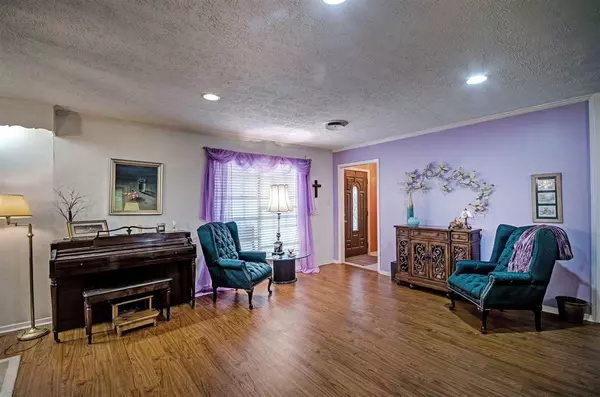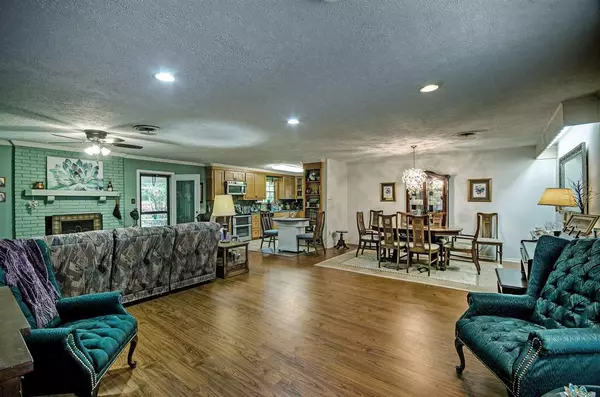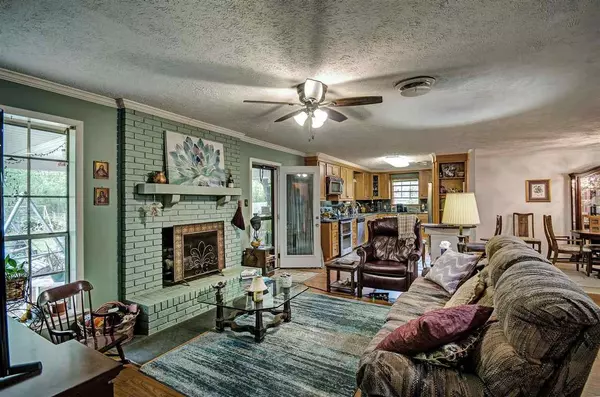$174,500
$174,500
For more information regarding the value of a property, please contact us for a free consultation.
3 Beds
2 Baths
1,774 SqFt
SOLD DATE : 05/24/2021
Key Details
Sold Price $174,500
Property Type Single Family Home
Sub Type Single Family Residence
Listing Status Sold
Purchase Type For Sale
Square Footage 1,774 sqft
Price per Sqft $98
Subdivision Kentwood
MLS Listing ID 1339554
Sold Date 05/24/21
Style Traditional
Bedrooms 3
Full Baths 2
Originating Board MLS United
Year Built 1972
Annual Tax Amount $305
Property Description
This 1774 square-foot well loved home has a large living/dining combination open floor plan, a fireplace, plus a spacious covered patio across the back of the home. Off the kitchen is a laundry room and extra storage room, leading into the 2 car garage, which boasts extra built in storage. Down the hall toward the opposite end of the home is a freshly painted full bath. Continuing down the hall you'll find 3 bedrooms, including the master bedroom with recently renovated en suite. Fresh flooring throughout, and updated kitchen appliances, make this a home worth seeing. Sitting on a spacious lot with mature landscaping, there is a shed for storage in addition to a workshop. Located in the Clinton School District, a less than five-minute drive to Mississippi College and Olde Towne Clinton, this home offers excellent access to Downtown Jackson and Vicksburg via I-20, and Madison and Ridgeland and Port Gibson via the Natchez Trace. Always speak with your REALTOR for accurate valuation information.
Location
State MS
County Hinds
Direction From I-20 take exit 36 onto Springridge Road and head north. In 2 miles turn right onto Cynthia Street. Take the first right onto Cedar Hill Drive into Kentwood Subdivision. In a quarter of a mile, turn right onto Oakhill Drive. The destination will be on your left, it's the second to last home on the street.
Rooms
Other Rooms Shed(s), Workshop
Interior
Interior Features Entrance Foyer, Storage
Heating Central, Fireplace(s), Natural Gas
Cooling Ceiling Fan(s), Central Air
Flooring Laminate, Tile
Fireplace Yes
Window Features Aluminum Frames
Appliance Dishwasher, Disposal, Electric Cooktop, Electric Range, Exhaust Fan, Gas Water Heater, Microwave, Oven, Water Heater
Laundry Electric Dryer Hookup
Exterior
Exterior Feature Lighting, Rain Gutters
Parking Features Attached, Garage Door Opener
Garage Spaces 2.0
Community Features None
Utilities Available Cable Available, Electricity Available, Natural Gas Available, Water Available
Waterfront Description None
Roof Type Asphalt Shingle
Porch Patio, Slab
Garage Yes
Private Pool No
Building
Foundation Slab
Sewer Public Sewer
Water Public
Architectural Style Traditional
Level or Stories One
Structure Type Lighting,Rain Gutters
New Construction No
Schools
Middle Schools Clinton
High Schools Clinton
Others
Tax ID 2861-900-119
Acceptable Financing Cash, Conventional, FHA, VA Loan
Listing Terms Cash, Conventional, FHA, VA Loan
Read Less Info
Want to know what your home might be worth? Contact us for a FREE valuation!

Our team is ready to help you sell your home for the highest possible price ASAP

Information is deemed to be reliable but not guaranteed. Copyright © 2025 MLS United, LLC.
"My job is to find and attract mastery-based agents to the office, protect the culture, and make sure everyone is happy! "








