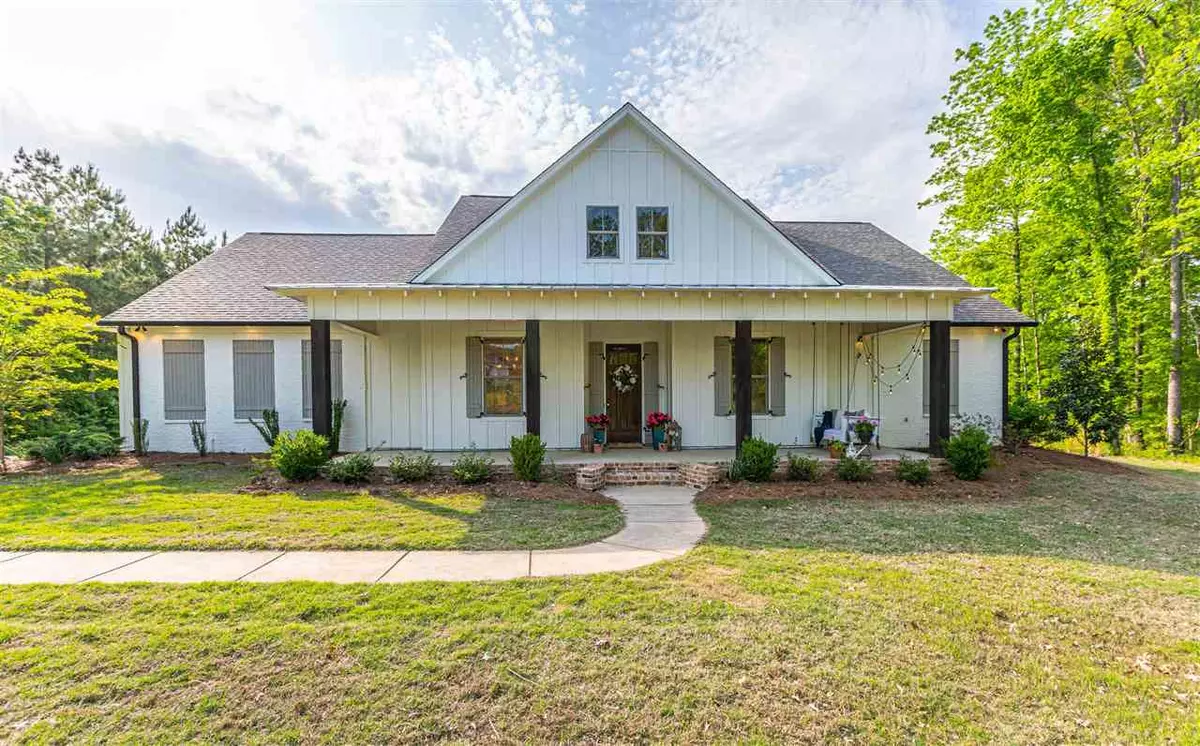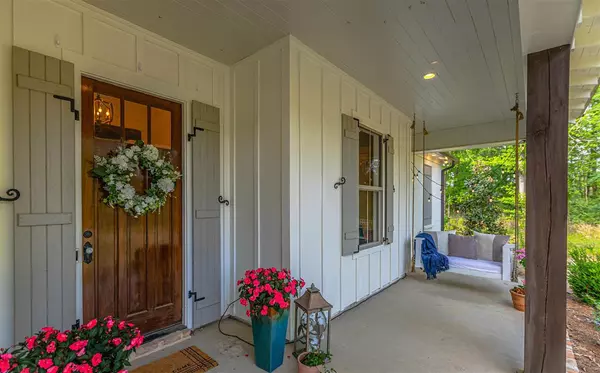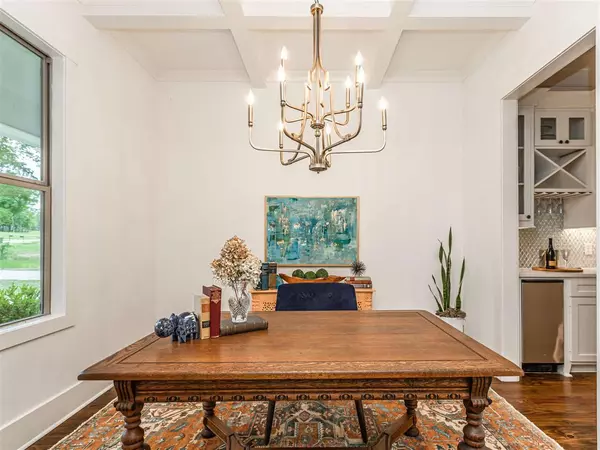$484,900
$484,900
For more information regarding the value of a property, please contact us for a free consultation.
4 Beds
4 Baths
2,818 SqFt
SOLD DATE : 07/09/2021
Key Details
Sold Price $484,900
Property Type Single Family Home
Sub Type Single Family Residence
Listing Status Sold
Purchase Type For Sale
Square Footage 2,818 sqft
Price per Sqft $172
Subdivision Clover Valley
MLS Listing ID 1340058
Sold Date 07/09/21
Style Farmhouse
Bedrooms 4
Full Baths 3
Half Baths 1
HOA Fees $29/ann
HOA Y/N Yes
Originating Board MLS United
Year Built 2018
Annual Tax Amount $3,272
Property Description
You don't want to miss this beautiful 4 Bed/ 3.5 Bath farmhouse on a 2 acre cul-de-sac lot in the highly sought after Clover Valley Subdivision! This home was a 2018 Best of Mississippi Award Winning Home! The large covered front porch leads into the foyer open to the formal dining. With an open split floor plan, this home features beautiful wood floors, spacious kitchen with stainless appliances and ice maker, large island, breakfast area with window seat and shiplap accent wall, and tons of natural lighting! Brick accents, wood beams, and shiplap accents. The living area is complete with a floor to ceiling brick fireplace with wood beam mantle and built-in display shelving and cabinetry. The primary bedroom boasts of a vaulted trey ceiling, and the bathroom is complete with double vanities, separate walk-in shower, and huge walk-in closet with storage space that leads through to the laundry room! The screened porch and full outdoor kitchen with stainless grill are great for entertaining! 3 car garage and side entry. Schedule an appointment for your private viewing today!
Location
State MS
County Rankin
Direction From Baker Lane, Turn Left into Clover Valley Subdivison. At the fork, stay Left. Kylemore Lane will be the second street on your right.
Interior
Interior Features Double Vanity, Eat-in Kitchen, Entrance Foyer, High Ceilings, Pantry
Heating Central, Fireplace(s), Natural Gas
Cooling Ceiling Fan(s), Central Air
Flooring Carpet, Ceramic Tile, Wood
Fireplace Yes
Window Features Insulated Windows
Appliance Cooktop, Dishwasher, Disposal, Gas Cooktop, Gas Water Heater, Ice Maker, Microwave, Oven
Exterior
Exterior Feature Built-in Barbecue, Outdoor Grill, Outdoor Kitchen, Rain Gutters
Parking Features Garage Door Opener
Garage Spaces 3.0
Waterfront Description None
Roof Type Architectural Shingles
Porch Patio
Garage No
Private Pool No
Building
Foundation Slab
Sewer Waste Treatment Plant
Water Public
Architectural Style Farmhouse
Level or Stories One, Multi/Split
Structure Type Built-in Barbecue,Outdoor Grill,Outdoor Kitchen,Rain Gutters
New Construction No
Schools
Elementary Schools Oakdale
Middle Schools Northwest Rankin Middle
High Schools Northwest Rankin
Others
Tax ID K11N000002 00170
Acceptable Financing Cash, Conventional, FHA, VA Loan
Listing Terms Cash, Conventional, FHA, VA Loan
Read Less Info
Want to know what your home might be worth? Contact us for a FREE valuation!

Our team is ready to help you sell your home for the highest possible price ASAP

Information is deemed to be reliable but not guaranteed. Copyright © 2025 MLS United, LLC.
"My job is to find and attract mastery-based agents to the office, protect the culture, and make sure everyone is happy! "








