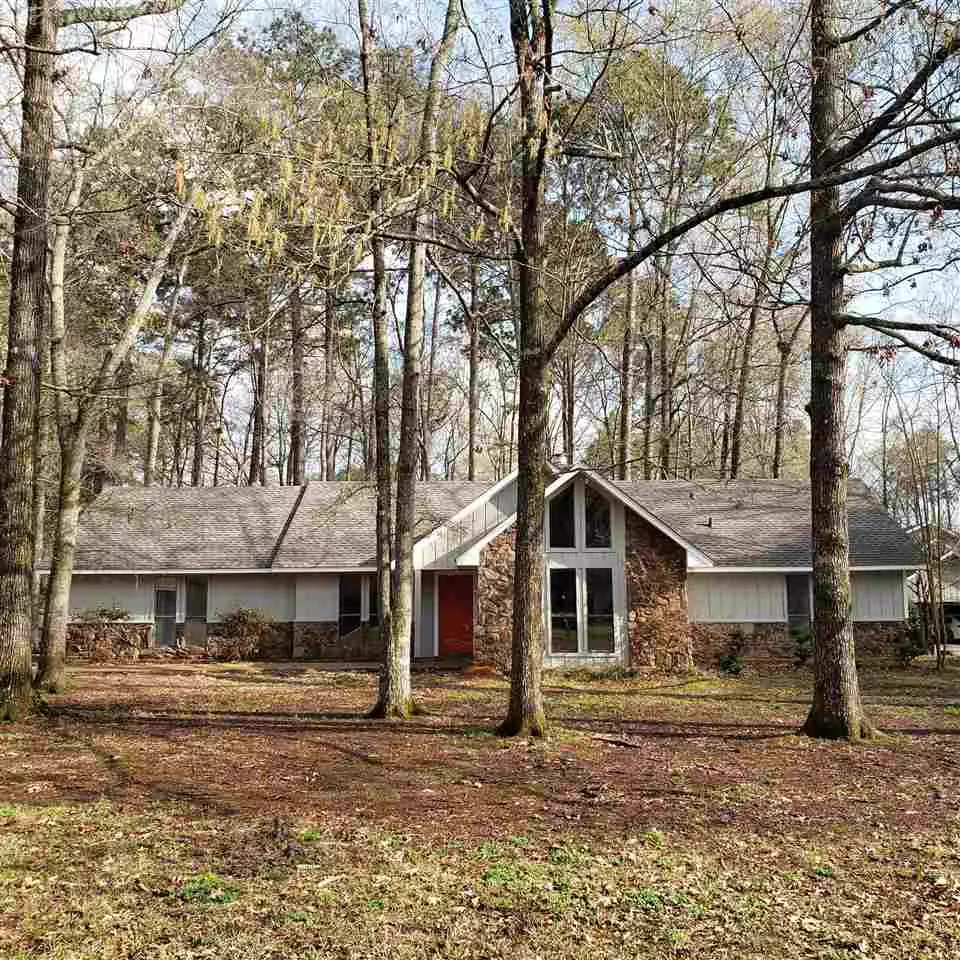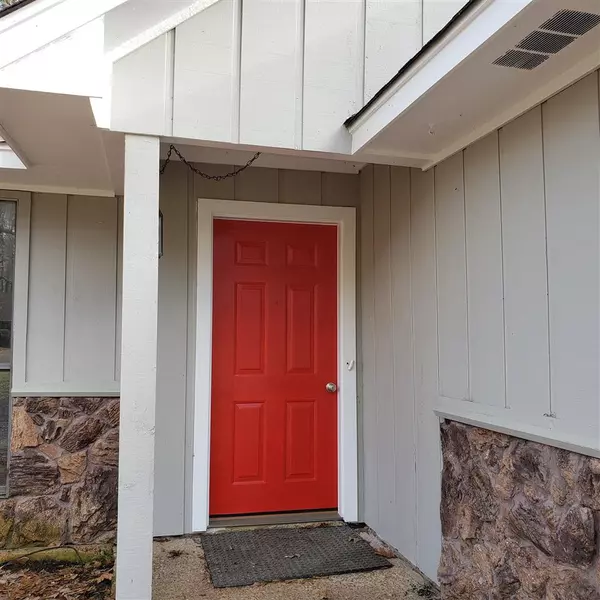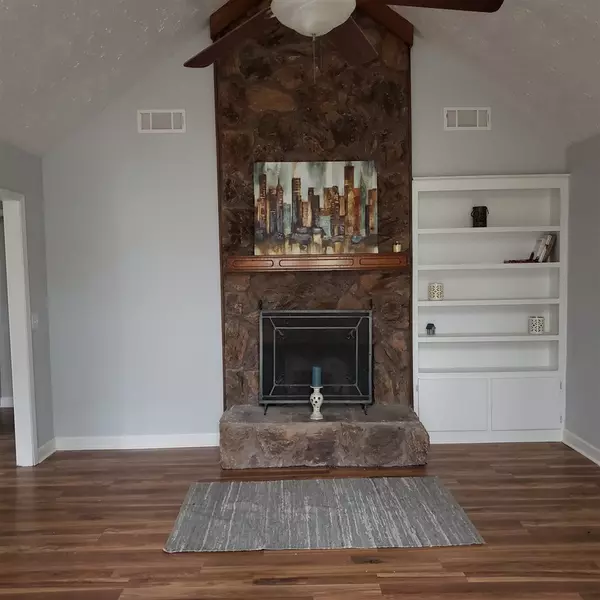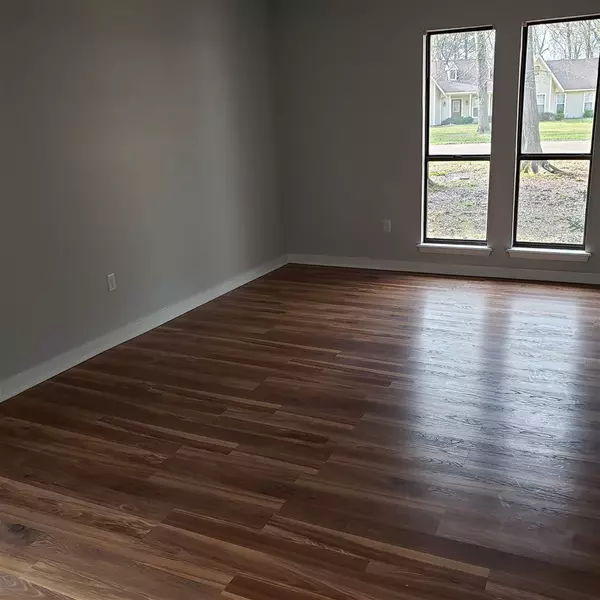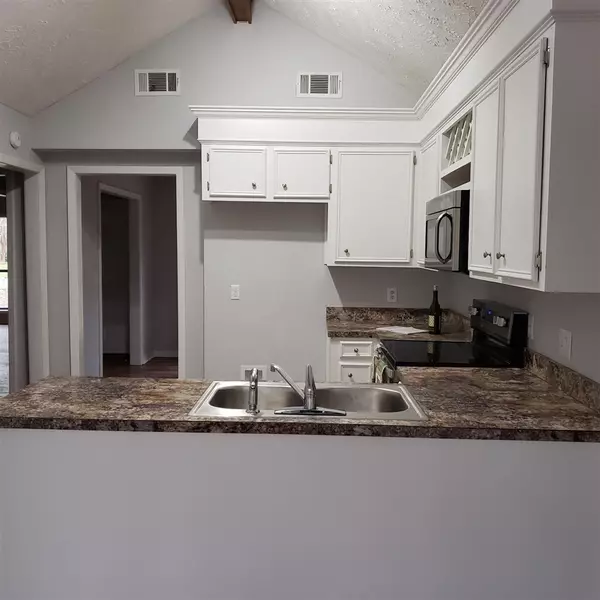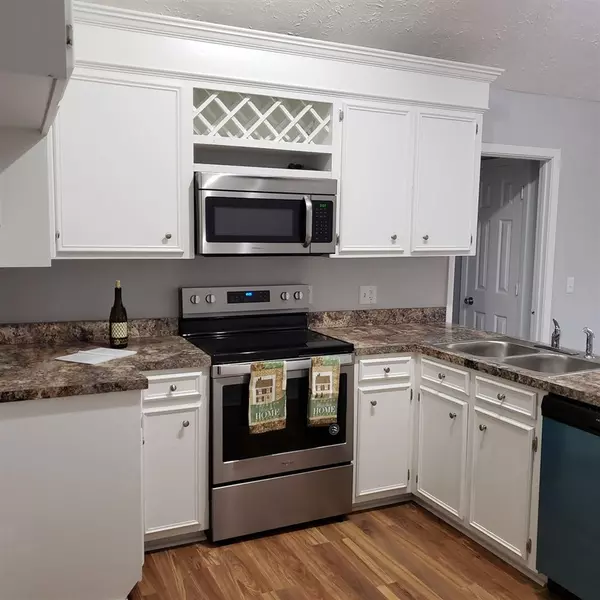$189,900
$189,900
For more information regarding the value of a property, please contact us for a free consultation.
3 Beds
2 Baths
1,601 SqFt
SOLD DATE : 05/27/2021
Key Details
Sold Price $189,900
Property Type Single Family Home
Sub Type Single Family Residence
Listing Status Sold
Purchase Type For Sale
Square Footage 1,601 sqft
Price per Sqft $118
Subdivision Pelahatchie Woods
MLS Listing ID 1338898
Sold Date 05/27/21
Style Traditional
Bedrooms 3
Full Baths 2
Originating Board MLS United
Year Built 1979
Annual Tax Amount $1,881
Property Description
This renovated home is move-in ready and is situated on an extra large wooded lot . It features 3 bedrooms plus an extra room that can be office, formal dining, playroom, etc. The nice size great room boasts a soaring stone wood burning fireplace that reaches up to the cathedral ceiling. A built-in bookcase offers extra storage. The kitchen has brand new appliances and offers a pantry that enhances the kitchen storage. The light and bright breakfast nook overlooks the wooded backyard. The large master bedroom has a walk-in closet and master bath. Lots of closets and storage throughout this home! The large wooded lot offers plenty of elbow room or just lots of room to play! New architectural roof, new HVAC, new paint, new flooring, new appliances, some new windows and more.
Location
State MS
County Rankin
Direction Lakeland Dr to left on Grant's Ferry, then right onto Spillway Rd. Turn into Pelahatchie Woods onto Camelia Dr and take first right onto Camelia Tr. Home on the left.
Interior
Interior Features Cathedral Ceiling(s), Eat-in Kitchen, Entrance Foyer, Vaulted Ceiling(s)
Heating Central, Fireplace(s), Natural Gas
Cooling Ceiling Fan(s), Central Air
Flooring Ceramic Tile, Laminate
Fireplace Yes
Window Features Aluminum Frames
Appliance Dishwasher, Disposal, Electric Cooktop, Exhaust Fan, Gas Water Heater, Microwave, Oven
Exterior
Exterior Feature None
Parking Features Attached, Garage Door Opener
Garage Spaces 2.0
Community Features None
Waterfront Description None,Other
Roof Type Asphalt Shingle
Porch Slab
Garage Yes
Private Pool No
Building
Lot Description Level
Foundation Slab
Sewer Public Sewer
Water Public
Architectural Style Traditional
Level or Stories One
Structure Type None
New Construction No
Schools
Elementary Schools Oakdale
Middle Schools Northwest Rankin Middle
High Schools Northwest Rankin
Others
Tax ID H12D000001 01940
Acceptable Financing Cash, Conventional, FHA, USDA Loan
Listing Terms Cash, Conventional, FHA, USDA Loan
Read Less Info
Want to know what your home might be worth? Contact us for a FREE valuation!

Our team is ready to help you sell your home for the highest possible price ASAP

Information is deemed to be reliable but not guaranteed. Copyright © 2025 MLS United, LLC.
"My job is to find and attract mastery-based agents to the office, protect the culture, and make sure everyone is happy! "



