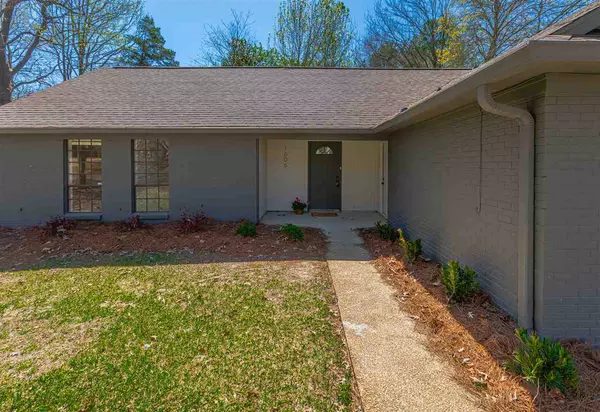$185,000
$185,000
For more information regarding the value of a property, please contact us for a free consultation.
4 Beds
3 Baths
1,854 SqFt
SOLD DATE : 06/24/2021
Key Details
Sold Price $185,000
Property Type Single Family Home
Sub Type Single Family Residence
Listing Status Sold
Purchase Type For Sale
Square Footage 1,854 sqft
Price per Sqft $99
Subdivision The Briars
MLS Listing ID 1338927
Sold Date 06/24/21
Style Traditional
Bedrooms 4
Full Baths 3
Originating Board MLS United
Year Built 1976
Annual Tax Amount $2,209
Property Description
Charming Clinton Home with all new upgrades!! This 4/3 features a fabulous Open Split Plan - All new exterior/interior paint, hardwood flooring (no carpets at all), New HVAC and so much more! Enjoy entertaining in the spacious great room with superior vaulted ceiling and center modern fireplace with new gas logs. The newly designed kitchen opens nicely to the great room with new range/microwave, butcher block counters and posh subway tiled backsplash. Kitchen Nook features a bank of windows that allures premier natural light. Off of the Kitchen you'll find a spacious Laundry Room; and a expansive secondary Master bedroom with large Walk-in closet and generous en-suite bath features inclusive of a big walk-in shower and well positioned built-ins. Down the great room hall, you'll find two large guest rooms with a newly renovated guest hall bath. The original Master Bedroom is positioned at the back rear of the home features a large walk-in closet and beautifully renovated bath! Top Rated Clinton Schools - Fully fenced in back yard with slab concrete patio and updated landscape front and back! The color blends and perfectly chosen finishes gives a nod to modern charm! Schedule your appointment today!!!!
Location
State MS
County Hinds
Direction Northside Dr to old Vicksburg rd. Go east on Old Vicksburg rd take a left on Longwood dr, rt on Edgewood pl Home will be on the right.
Interior
Interior Features Cathedral Ceiling(s), Eat-in Kitchen, Storage, Vaulted Ceiling(s), Walk-In Closet(s)
Heating Central, Natural Gas
Cooling Central Air
Flooring Laminate
Fireplace Yes
Window Features Metal
Appliance Dishwasher, Disposal, Electric Water Heater, Microwave, Oven
Exterior
Exterior Feature None
Garage None
Community Features None
Waterfront No
Waterfront Description None
Roof Type Architectural Shingles
Porch Slab
Parking Type None
Garage No
Private Pool No
Building
Foundation Slab
Sewer Public Sewer
Water Public
Architectural Style Traditional
Level or Stories One, Multi/Split
Structure Type None
New Construction No
Schools
Middle Schools Clinton
High Schools Clinton
Others
Tax ID 2860-836-172
Acceptable Financing Cash, Conventional, FHA, VA Loan
Listing Terms Cash, Conventional, FHA, VA Loan
Read Less Info
Want to know what your home might be worth? Contact us for a FREE valuation!

Our team is ready to help you sell your home for the highest possible price ASAP

Information is deemed to be reliable but not guaranteed. Copyright © 2024 MLS United, LLC.

"My job is to find and attract mastery-based agents to the office, protect the culture, and make sure everyone is happy! "








