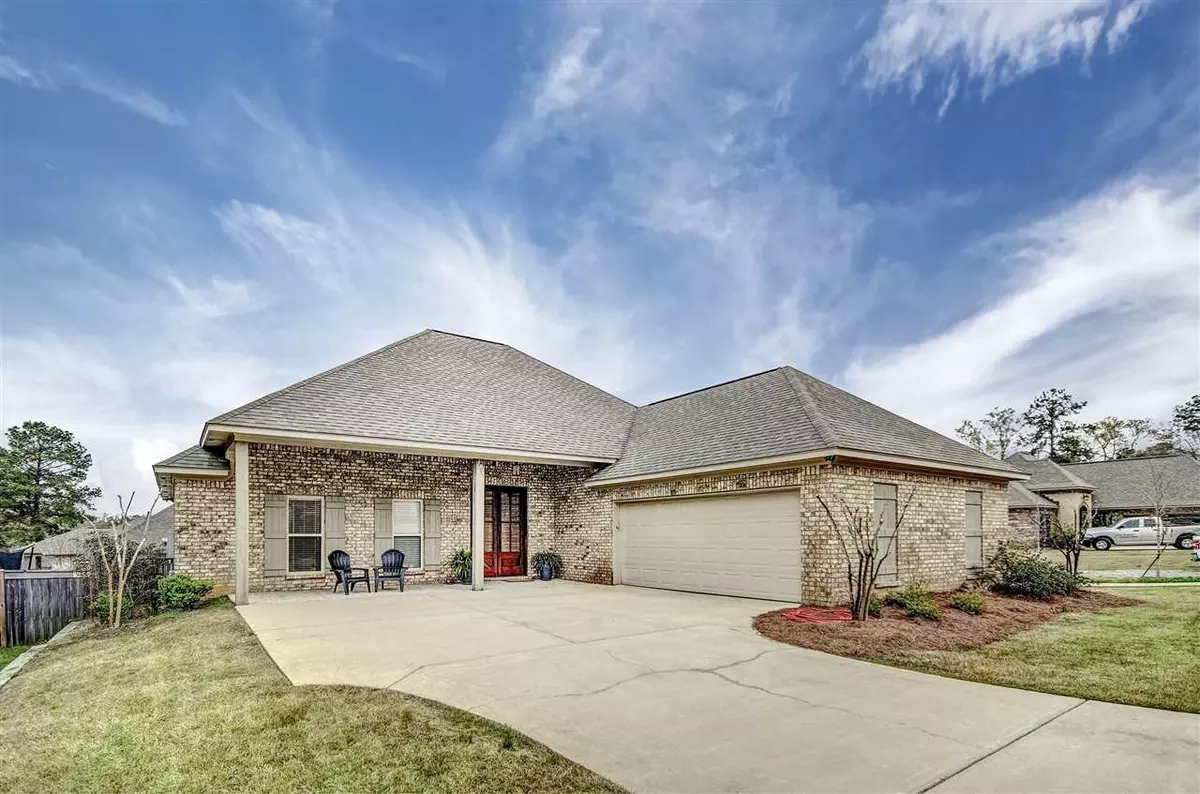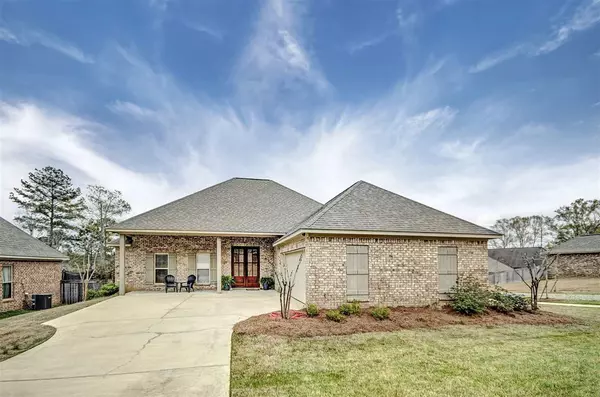$247,000
$247,000
For more information regarding the value of a property, please contact us for a free consultation.
3 Beds
2 Baths
1,808 SqFt
SOLD DATE : 05/12/2021
Key Details
Sold Price $247,000
Property Type Single Family Home
Sub Type Single Family Residence
Listing Status Sold
Purchase Type For Sale
Square Footage 1,808 sqft
Price per Sqft $136
Subdivision The Gardens Of Scottish Hills
MLS Listing ID 1339034
Sold Date 05/12/21
Style French Acadian
Bedrooms 3
Full Baths 2
HOA Fees $41/ann
HOA Y/N Yes
Originating Board MLS United
Year Built 2016
Annual Tax Amount $1,998
Property Description
Come see this cute home tucked away in the Gardens of Scottish Hills in Brandon! This all-brick home requires little maintenance and up-keep and provides all the cutest finishes that will make living in this home an absolute dream. Through the gorgeous wood double front doors you immediately notice the beautiful pine floors and the open concept floor plan. The kitchen is nice and spacious and includes granite counters, high-end stainless steel appliances, and plenty of custom cabinetry. The master is plenty large enough to house a king-sized bed and any other furniture you need to make your master suite a sanctuary to relax at the end of long days. Need to soak in the bath before falling into bed? Notice the large jetted bath tub in the spacious master bathroom. And the master shower has custom tile work - no cheap fiberglass inserts here! The master closet is absolutely massive and is connected directly to the laundry room making life so much easier! The two extra bedrooms are on the other side of the house and nice and spacious and offer ample closet space. The hallway bath offers granite and a tile surround around the bath tub. The quality in this home can be seen in every room and with construction costs sky rocketing right now, you can not get a new construction home with finishes this nice. You will want to hurry to see this one. It won't last in this crazy market!
Location
State MS
County Rankin
Community Clubhouse, Pool
Direction From Lakeland Drive to 471 exit. Turn back towards Fannin. Keep on 471 past Holly Bush Road. You will then see Gardens of Scottish Hills on the right. Turn into neighborhood and MacBeth is first right. House is down on the left.
Interior
Interior Features Double Vanity, Eat-in Kitchen, Entrance Foyer, High Ceilings, Walk-In Closet(s)
Heating Central, Fireplace(s), Natural Gas
Cooling Ceiling Fan(s), Central Air
Flooring Tile, Wood
Fireplace Yes
Window Features Insulated Windows,Vinyl
Appliance Convection Oven, Dishwasher, Disposal, Electric Range, Exhaust Fan, Gas Cooktop, Gas Water Heater, Microwave, Oven, Self Cleaning Oven, Water Heater
Laundry Electric Dryer Hookup
Exterior
Exterior Feature None
Parking Features Attached, Garage Door Opener, On Site, Parking Pad, Paved
Garage Spaces 2.0
Community Features Clubhouse, Pool
Utilities Available Cable Available, Electricity Available, Natural Gas Available, Water Available, Fiber to the House, Natural Gas in Kitchen
Waterfront Description None
Roof Type Architectural Shingles
Porch Deck, Patio
Garage Yes
Private Pool No
Building
Foundation Slab
Sewer Public Sewer
Water Public
Architectural Style French Acadian
Level or Stories One, Multi/Split
Structure Type None
New Construction No
Schools
Middle Schools Northwest Rankin Middle
High Schools Northwest Rankin
Others
HOA Fee Include Maintenance Grounds,Management,Pool Service
Tax ID J13B000003 00260
Acceptable Financing Cash, Conventional, FHA, USDA Loan, VA Loan
Listing Terms Cash, Conventional, FHA, USDA Loan, VA Loan
Read Less Info
Want to know what your home might be worth? Contact us for a FREE valuation!

Our team is ready to help you sell your home for the highest possible price ASAP

Information is deemed to be reliable but not guaranteed. Copyright © 2025 MLS United, LLC.
"My job is to find and attract mastery-based agents to the office, protect the culture, and make sure everyone is happy! "








