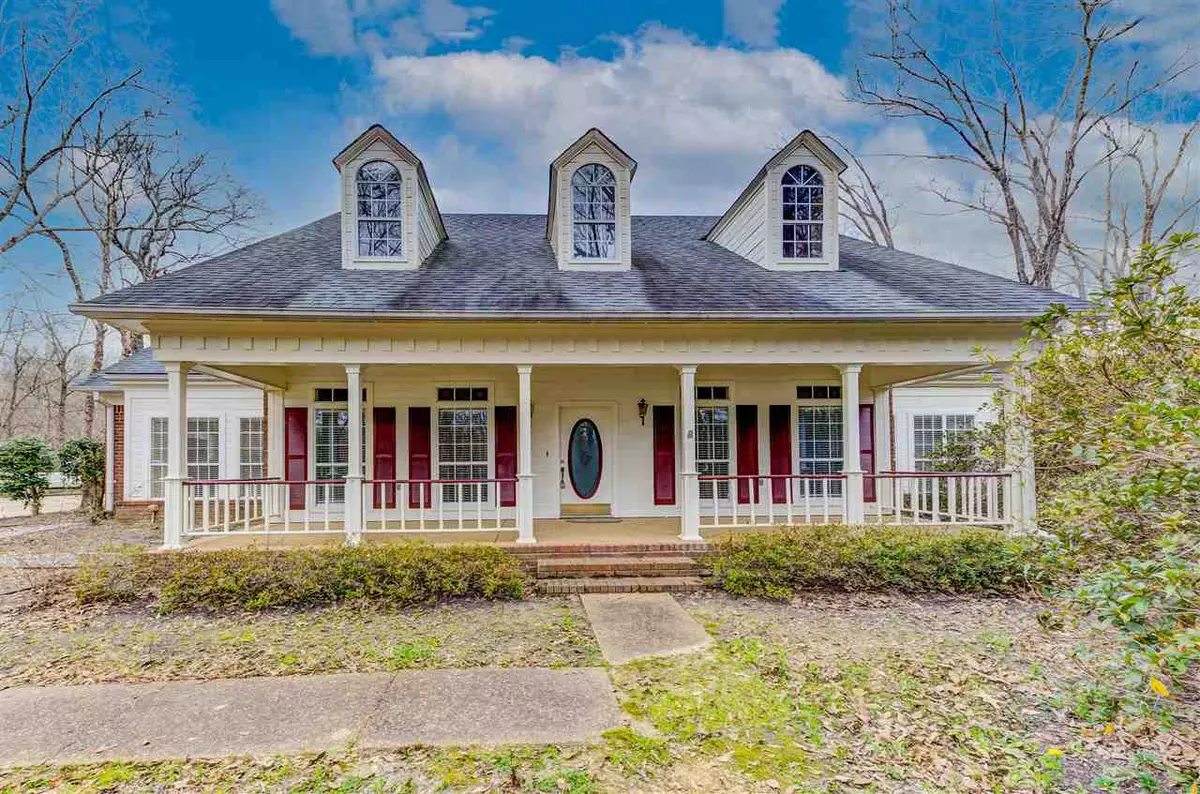$335,000
$335,000
For more information regarding the value of a property, please contact us for a free consultation.
3 Beds
4 Baths
3,529 SqFt
SOLD DATE : 07/27/2021
Key Details
Sold Price $335,000
Property Type Single Family Home
Sub Type Single Family Residence
Listing Status Sold
Purchase Type For Sale
Square Footage 3,529 sqft
Price per Sqft $94
Subdivision Sherwood Forest
MLS Listing ID 1338666
Sold Date 07/27/21
Style Georgian
Bedrooms 3
Full Baths 3
Half Baths 1
HOA Y/N Yes
Originating Board MLS United
Year Built 1993
Annual Tax Amount $2,319
Lot Size 2.200 Acres
Acres 2.2
Property Description
Beautiful view from the Hill! Must see this view from top the hill surrounded with foliage and trees everywhere. This 3 brm 3 1/2 bath, 3529 sqft home has many features. Included is a formal DR, bonus room, extra lg office with built ins, built ins in all the rooms, granite counter tops, stainless steel appliances. You will love the view of the back yard and goldfish pond from the sunroom. This home also has new carpet in the master brm. You will love to entertain on the wood deck or pebble washed patio and enjoy your wired workshop.
Location
State MS
County Warren
Direction Head W on I-20. Take the Halls Ferry Rd. exit. Pass Halls Ferry Rd. and it turns into Fisher Ferry Rd. Pass Dollar General Store, Berakkah Church, Shenandoah Sub. then take your R at Sherwood Forest. Take the 1st L at Dover Way. Go straight and you will run into 105 Dover Way up the hill.
Rooms
Other Rooms Workshop
Interior
Interior Features Eat-in Kitchen, High Ceilings, Soaking Tub, Walk-In Closet(s)
Heating Central, Propane, Wood Stove
Cooling Ceiling Fan(s)
Flooring Carpet, Ceramic Tile, Wood
Fireplace Yes
Window Features Skylight(s),Vinyl,Window Treatments,Wood Frames
Appliance Cooktop, Dishwasher, Disposal, Electric Cooktop, Exhaust Fan, Microwave, Oven, Refrigerator, Water Heater
Laundry Electric Dryer Hookup
Exterior
Exterior Feature None
Garage Attached, Garage Door Opener, Paved, Secured
Garage Spaces 2.0
Community Features None
Utilities Available Cable Available, Electricity Available, None
Waterfront No
Waterfront Description None
Roof Type Architectural Shingles
Porch Stone/Tile
Parking Type Attached, Garage Door Opener, Paved, Secured
Garage Yes
Private Pool No
Building
Lot Description Cul-De-Sac
Foundation Slab
Sewer Waste Treatment Plant
Water Public
Architectural Style Georgian
Level or Stories Two
Structure Type None
New Construction No
Schools
Middle Schools Vicksburg Jr High
Others
HOA Fee Include Other
Tax ID 132301660005600
Acceptable Financing Cash, Contract, Conventional, FHA, USDA Loan
Listing Terms Cash, Contract, Conventional, FHA, USDA Loan
Read Less Info
Want to know what your home might be worth? Contact us for a FREE valuation!

Our team is ready to help you sell your home for the highest possible price ASAP

Information is deemed to be reliable but not guaranteed. Copyright © 2024 MLS United, LLC.

"My job is to find and attract mastery-based agents to the office, protect the culture, and make sure everyone is happy! "








