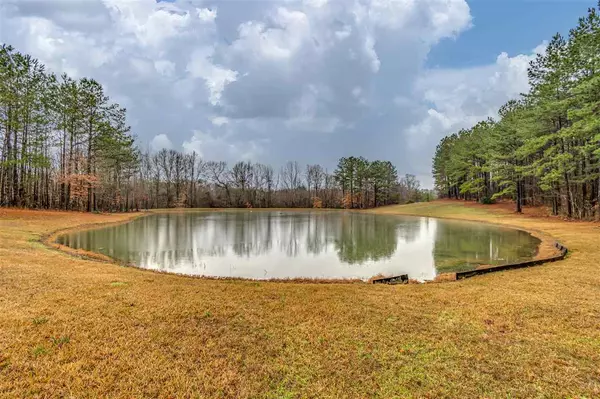$520,000
$520,000
For more information regarding the value of a property, please contact us for a free consultation.
4 Beds
4 Baths
4,280 SqFt
SOLD DATE : 05/14/2021
Key Details
Sold Price $520,000
Property Type Single Family Home
Sub Type Single Family Residence
Listing Status Sold
Purchase Type For Sale
Square Footage 4,280 sqft
Price per Sqft $121
Subdivision Metes And Bounds
MLS Listing ID 1338557
Sold Date 05/14/21
Style Traditional
Bedrooms 4
Full Baths 3
Half Baths 1
Originating Board MLS United
Year Built 2009
Annual Tax Amount $3,024
Property Description
The space you want and need on 4.17 acres surrounded by nature and a gorgeous pond view! Welcome home to the perfect place for entertaining and spreading out! This traditional home is equipped with 4,280 square feet that holds 4 bedrooms, 3.5 baths, a dedicated office with the perfect built-in cabinets, soaring ceilings, a chef's dream kitchen with a sub-zero refrigerator, massive island and INCREDIBLE counter space, a MASSIVE bonus room above the garage, and the best view you can ask for with an expansive back porch that overlooks a fully stocked pond. The master bath has his and hers vanities, jetted tub, stand-up shower and one of the largest walk-in closets you will find. The laundry room has so much room for all of the clothes that you will dirty up having fun on this property and even has room for a separate refirgerator. These are just a few of the features that you will find in this home - you just need to see it for yourself to appreciate the rest! You will feel right at home with all of the space that you can ask for and more storage than you'll know what to do with! Don't wait to make a move into your dream home! Call your favorite REALTOR today and let's get you in your very own secluded countryside home!
Location
State MS
County Rankin
Direction I20 East, to East Brandon exit; go east on Highway 80 to Rankin Road; the house is about 3 miles down on the left.
Interior
Interior Features Cathedral Ceiling(s), Double Vanity, Eat-in Kitchen, High Ceilings, Soaking Tub, Storage, Vaulted Ceiling(s), Walk-In Closet(s)
Heating Central, Natural Gas, Propane
Cooling Central Air
Flooring Carpet, Ceramic Tile, Wood
Fireplace Yes
Window Features Insulated Windows,Window Treatments
Appliance Built-In Refrigerator, Dishwasher, Gas Cooktop, Gas Water Heater, Microwave, Oven
Exterior
Exterior Feature None
Garage Attached, Garage Door Opener
Garage Spaces 3.0
Waterfront Yes
Waterfront Description Pond,View,Waterfront,Other
Roof Type Architectural Shingles
Porch Patio, Slab
Parking Type Attached, Garage Door Opener
Garage Yes
Private Pool No
Building
Foundation Concrete Perimeter, Slab
Sewer Septic Tank
Water Public
Architectural Style Traditional
Level or Stories Two, Multi/Split
Structure Type None
New Construction No
Schools
Elementary Schools Pelahatchie
Middle Schools Pelahatchie
High Schools Pelahatchie
Others
Tax ID L08 000027 00021
Acceptable Financing Cash, Conventional, FHA, USDA Loan, VA Loan
Listing Terms Cash, Conventional, FHA, USDA Loan, VA Loan
Read Less Info
Want to know what your home might be worth? Contact us for a FREE valuation!

Our team is ready to help you sell your home for the highest possible price ASAP

Information is deemed to be reliable but not guaranteed. Copyright © 2024 MLS United, LLC.

"My job is to find and attract mastery-based agents to the office, protect the culture, and make sure everyone is happy! "








