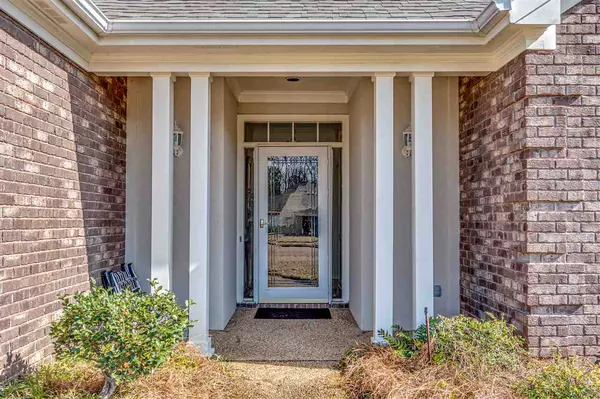$209,900
$209,900
For more information regarding the value of a property, please contact us for a free consultation.
2 Beds
2 Baths
1,712 SqFt
SOLD DATE : 04/23/2021
Key Details
Sold Price $209,900
Property Type Single Family Home
Sub Type Single Family Residence
Listing Status Sold
Purchase Type For Sale
Square Footage 1,712 sqft
Price per Sqft $122
Subdivision The Gardens Of Crossgates
MLS Listing ID 1338298
Sold Date 04/23/21
Style Traditional
Bedrooms 2
Full Baths 2
HOA Fees $20/ann
HOA Y/N Yes
Originating Board MLS United
Year Built 1993
Annual Tax Amount $649
Property Description
Come see the rare beauty located at 222 Garden Dr in The Gardens of Crossgates! BRAND NEW ROOF! Close to everything! This lovely home was custom built with many special features, including a heated/cooled sun room, tons of extra built ins, cabinets and storage, and extra large closets. This 2 bedroom home has an open kitchen design with very large bedrooms. The large kitchen has granite countertops and the refrigerator and washer and dryer can stay with the home. The master bedroom has a lovely built-in shelving and lighted desk unit. The master bath features a double vanity, tons of storage, and a huge closet. The spacious living room is open to the kitchen and dining room. The heated/cooled sunroom adds living space and enjoyment to the home. The sunroom is on the east side of the home, which makes it pleasant in the summertime, too. The large back yard is completely fenced in and has a lovely pergola AND sprinkler system! Woods behind the home provide more privacy and shade. Call today for a private tour - better make it quick!
Location
State MS
County Rankin
Community Clubhouse, Other
Direction Hwy 80, Turn at Popeye's, Forth street on the left is \"The Gardens\"
Rooms
Other Rooms Cabana, Gazebo
Interior
Interior Features High Ceilings
Heating Central, Natural Gas
Cooling Central Air
Flooring Carpet, Tile
Fireplace No
Window Features Insulated Windows
Appliance Cooktop, Dishwasher, Electric Cooktop, Electric Water Heater, Exhaust Fan, Refrigerator
Exterior
Exterior Feature Private Yard, Rain Gutters
Parking Features Garage Door Opener
Garage Spaces 2.0
Community Features Clubhouse, Other
Utilities Available Electricity Available, Natural Gas Available, Water Available, Fiber to the House
Waterfront Description None
Roof Type Architectural Shingles
Porch Patio
Garage No
Private Pool No
Building
Foundation Slab
Sewer Public Sewer
Water Public
Architectural Style Traditional
Level or Stories One
Structure Type Private Yard,Rain Gutters
New Construction No
Schools
Elementary Schools Brandon
Middle Schools Brandon
High Schools Brandon
Others
HOA Fee Include Accounting/Legal,Maintenance Grounds
Tax ID H09D000002 00200
Acceptable Financing Cash, Conventional, FHA, VA Loan
Listing Terms Cash, Conventional, FHA, VA Loan
Read Less Info
Want to know what your home might be worth? Contact us for a FREE valuation!

Our team is ready to help you sell your home for the highest possible price ASAP

Information is deemed to be reliable but not guaranteed. Copyright © 2025 MLS United, LLC.
"My job is to find and attract mastery-based agents to the office, protect the culture, and make sure everyone is happy! "








