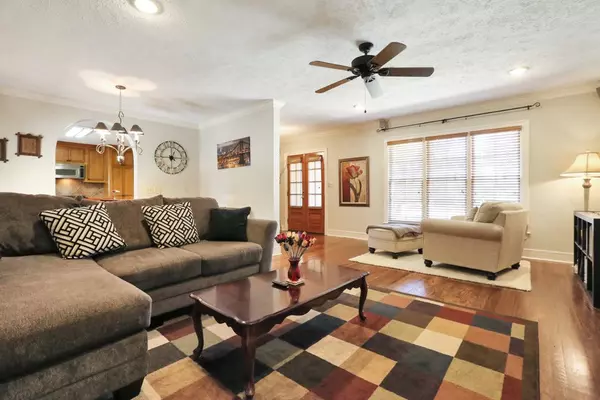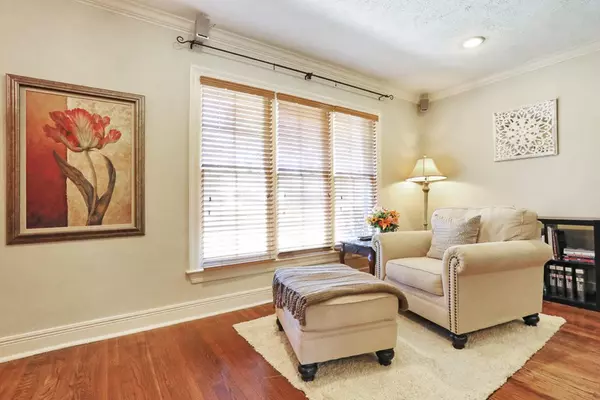$175,000
$175,000
For more information regarding the value of a property, please contact us for a free consultation.
3 Beds
2 Baths
1,474 SqFt
SOLD DATE : 04/30/2021
Key Details
Sold Price $175,000
Property Type Single Family Home
Sub Type Single Family Residence
Listing Status Sold
Purchase Type For Sale
Square Footage 1,474 sqft
Price per Sqft $118
Subdivision Forest Park
MLS Listing ID 1338207
Sold Date 04/30/21
Style Ranch
Bedrooms 3
Full Baths 2
Originating Board MLS United
Year Built 1954
Annual Tax Amount $1,775
Property Description
Convenient Location in NE Jackson! Well-Maintained! Great Indoor & Outdoor Living Space! All Appliances Remain, Including Washer & Dryer! 3D Virtual Tour Available - Be sure to click on the virtual tour link. This cute 3 bedroom, 2 bathroom home is nestled on one of the largest corner lots with a huge front yard as well as a large fenced backyard. This home boasts original and beautifully finished wood floors, an oversized kitchen and versatile space for living and entertaining. A inviting, covered porch greets guests before they enter the foyer. The ample living area is to the left and all bedrooms and bathrooms are down the hall to the right. The flow of the living area boasts enough space for a sitting, family and dining area and overlooks the front and backyard. The kitchen can be accessed from the living space or hallway. The kitchen features plenty of storage, built-in hutch/dry bar, stainless steel appliances, gas cooktop, built-in microwave, pantry and access to the back patio entry and backyard. Around the corner, at the end of the hall is the spacious master suite with walk-in closet, storage cabinets and tiled stand-up shower. The remaining 2 bedrooms and guest accessible bathroom are off the same hall with a laundry area in between. Both rooms are spacious. The 2 car garage with storage is on the other side of the house and has private access from the large back patio with plenty of entertaining space. Call today to schedule your private tour.
Location
State MS
County Hinds
Direction From Ridgewood Dr, turn EAST on Lockwood Ave. House is on the EAST corner of Lockwood Ave and Manhassett Dr.
Interior
Interior Features Dry Bar, Entrance Foyer, High Ceilings, Pantry, Storage, Walk-In Closet(s)
Heating Central, Electric, Natural Gas
Cooling Ceiling Fan(s), Central Air
Flooring Tile, Wood
Fireplace No
Window Features Aluminum Frames
Appliance Dishwasher, Disposal, Dryer, Exhaust Fan, Gas Cooktop, Gas Water Heater, Microwave, Oven, Refrigerator, Washer, Water Heater
Laundry Electric Dryer Hookup
Exterior
Exterior Feature None
Parking Features Attached, Garage Door Opener, Storage
Garage Spaces 2.0
Community Features None
Utilities Available Cable Available, Electricity Available, Natural Gas Available, Water Available, Natural Gas in Kitchen
Waterfront Description None
Roof Type Architectural Shingles
Porch Slab
Garage Yes
Private Pool No
Building
Lot Description Corner Lot, Level
Foundation Conventional
Sewer Public Sewer
Water Public
Architectural Style Ranch
Level or Stories One
Structure Type None
New Construction No
Schools
Elementary Schools Spann
Middle Schools Chastain
High Schools Murrah
Others
Tax ID 584-120
Acceptable Financing Cash, Conventional, FHA, VA Loan
Listing Terms Cash, Conventional, FHA, VA Loan
Read Less Info
Want to know what your home might be worth? Contact us for a FREE valuation!

Our team is ready to help you sell your home for the highest possible price ASAP

Information is deemed to be reliable but not guaranteed. Copyright © 2025 MLS United, LLC.
"My job is to find and attract mastery-based agents to the office, protect the culture, and make sure everyone is happy! "








