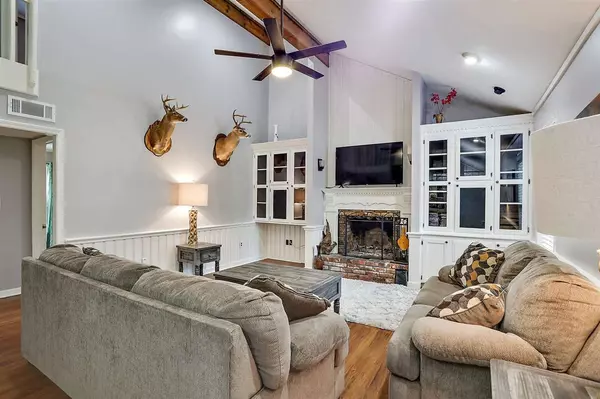$195,000
$195,000
For more information regarding the value of a property, please contact us for a free consultation.
3 Beds
3 Baths
1,891 SqFt
SOLD DATE : 05/10/2021
Key Details
Sold Price $195,000
Property Type Single Family Home
Sub Type Single Family Residence
Listing Status Sold
Purchase Type For Sale
Square Footage 1,891 sqft
Price per Sqft $103
Subdivision Pelahatchie Woods
MLS Listing ID 1338415
Sold Date 05/10/21
Style Traditional
Bedrooms 3
Full Baths 2
Half Baths 1
Originating Board MLS United
Year Built 1980
Annual Tax Amount $1,386
Property Description
Cute, move in ready house that is conveniently located in Pelahatchie Woods close to the Reservoir, shopping and dining. Added bonus is it sits on a corner lot with an in-ground Swimming pool surrounded with a deck that will be perfect for Summer. It also has a covered patio area outside the backdoor. The home features a nice living room with built in wet bar, vaulted ceilings, real wood burning fireplace with built in bookcases on each side. Opposite the living room is a formal dining room that leads into the updated kitchen with stainless steel appliances and it has an eat-in breakfast nook. Down the hall you will pass the laundry room, half bath and enter into the master bedroom. It is spacious and has master bath connected with double vanities and walk in closet. Upstairs you have 2 bedrooms and a bath in the hallway. In one of the bedrooms behind the door is a hidden closet that will be great for storage. The home qualifies for ZERO DOWN THROUGH USDA if the buyer meets the qualifications. Call your realtor today and come take a tour.
Location
State MS
County Rankin
Direction From I-55 North take exit 98 B onto Lakeland Drive, MS-25 North toward Carthage. Turn right onto Lakeland Drive. Drive for 9.1 miles and turn left onto Grants Ferry Rd. In 1.1 miles turn right onto Spillway Rd. Take your first right onto Camelia Trail. The house will be 300 ft. on your left.
Interior
Interior Features Cathedral Ceiling(s), Double Vanity, Eat-in Kitchen, High Ceilings, Vaulted Ceiling(s), Walk-In Closet(s), Wet Bar
Heating Central, Electric, Fireplace(s)
Cooling Ceiling Fan(s), Central Air
Flooring Carpet, Ceramic Tile, Wood
Fireplace Yes
Window Features Insulated Windows,Window Treatments
Appliance Dishwasher, Dryer, Electric Cooktop, Electric Range, Electric Water Heater, Oven, Washer, Water Heater
Laundry Electric Dryer Hookup
Exterior
Exterior Feature Rain Gutters
Parking Features Attached, Garage Door Opener
Garage Spaces 2.0
Pool In Ground
Community Features None
Utilities Available Electricity Available, Water Available, Fiber to the House
Waterfront Description None
Roof Type Asphalt Shingle
Porch Deck, Patio
Garage Yes
Private Pool Yes
Building
Lot Description Corner Lot
Foundation Slab
Sewer Public Sewer
Water Public
Architectural Style Traditional
Level or Stories Two
Structure Type Rain Gutters
New Construction No
Schools
Elementary Schools Oakdale
Middle Schools Northwest Rankin Middle
High Schools Northwest Rankin
Others
Tax ID H12D000001 01850
Acceptable Financing Cash, Conventional, FHA, USDA Loan, VA Loan
Listing Terms Cash, Conventional, FHA, USDA Loan, VA Loan
Read Less Info
Want to know what your home might be worth? Contact us for a FREE valuation!

Our team is ready to help you sell your home for the highest possible price ASAP

Information is deemed to be reliable but not guaranteed. Copyright © 2025 MLS United, LLC.
"My job is to find and attract mastery-based agents to the office, protect the culture, and make sure everyone is happy! "








