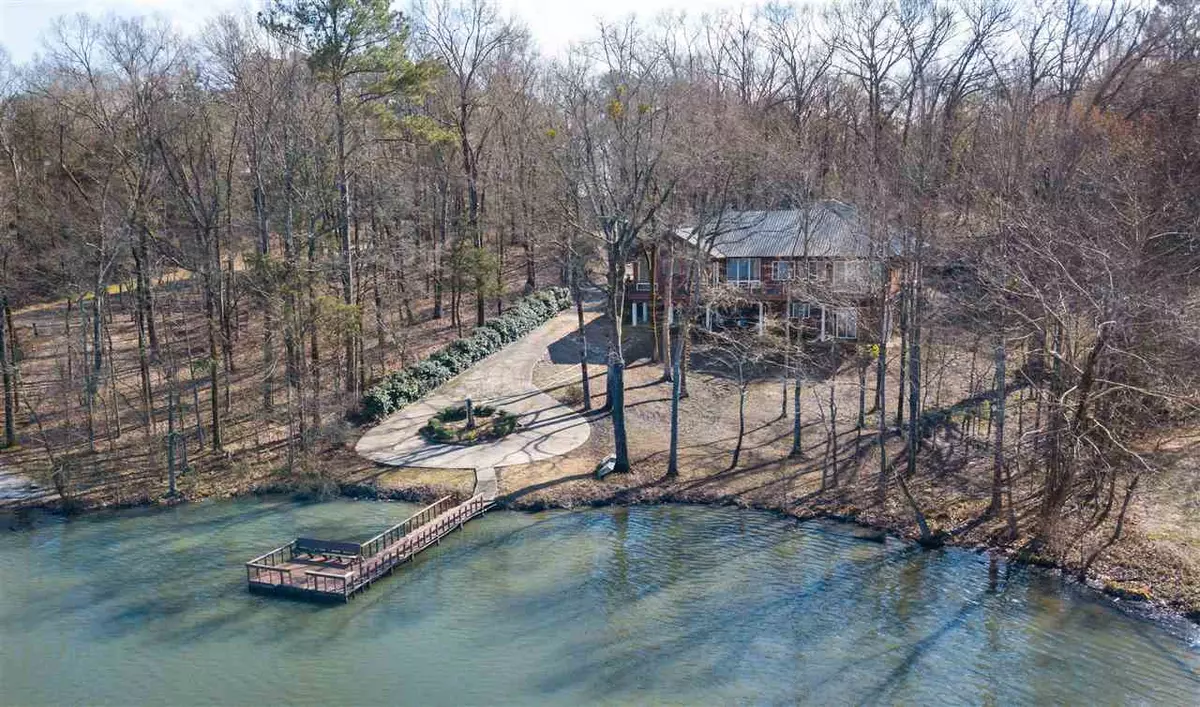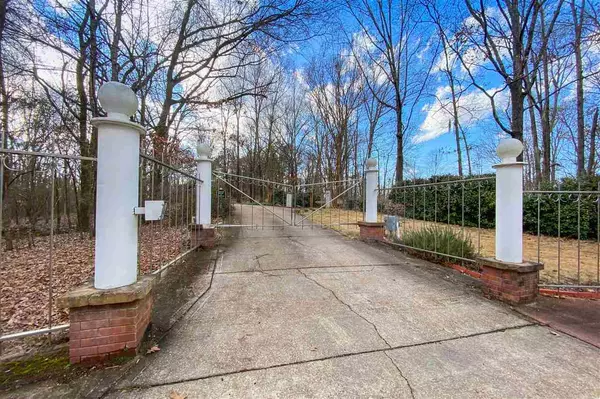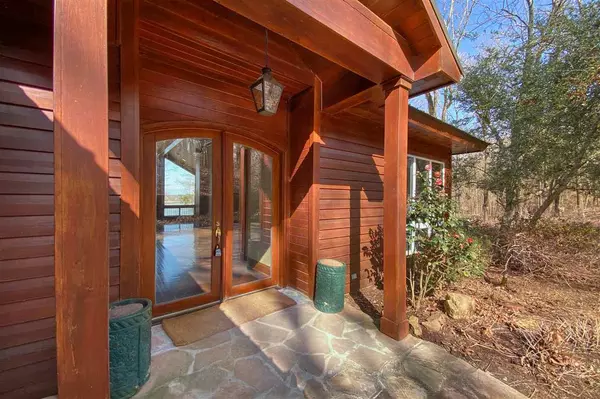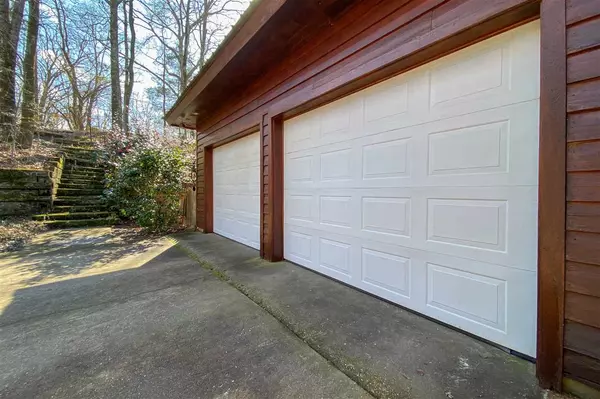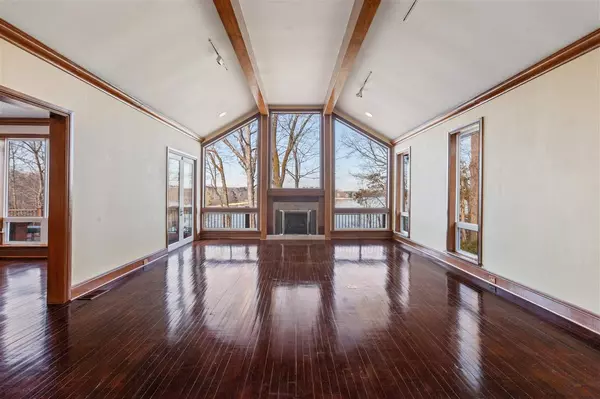$660,000
$660,000
For more information regarding the value of a property, please contact us for a free consultation.
3 Beds
5 Baths
3,357 SqFt
SOLD DATE : 04/23/2021
Key Details
Sold Price $660,000
Property Type Single Family Home
Sub Type Single Family Residence
Listing Status Sold
Purchase Type For Sale
Square Footage 3,357 sqft
Price per Sqft $196
Subdivision New Castle
MLS Listing ID 1338369
Sold Date 04/23/21
Style Farmhouse
Bedrooms 3
Full Baths 3
Half Baths 2
HOA Fees $29/ann
HOA Y/N Yes
Originating Board MLS United
Year Built 1997
Annual Tax Amount $2,902
Lot Size 2.500 Acres
Acres 2.5
Property Description
One owner, custom built by owners of a consulting engineering firm-so meticulous attention was given to every detail from the commercial foundation to the metal roof and everywhere in between! In the heart of Madison - scant minutes from schools, shopping, churches medical facilities and more yet located in a serene and privately gated lakefront setting in the middle of quiet and nature. This Frank Lloyd Wright inspire home looks like it was plucked from the mountains and placed on 2.5 lakefront acres in Madison County. The foundation has 40' concrete bell pilings on one of the best bass lakes in Mississippi. Some of the features of this home are cypress exterior, mouldings, and woodwork, mahogany floors, solid pine beams, Alabama marble and much more. This home has a versatile 1 story floor plan that may be tailored to any living style. Upon entry into the formal foyer with its arched ceiling with inset lighting you enter to the right into a formal living room (or additional den) a single cypress coffer accents the ceiling. To the left you are led into the kitchen area. The foyer opens into the great room centered by the fireplace, 14' ceilings and flanked by oversized windows overlooking the lake. Again there is inset lighting above the crown moulding with can lighting and special lighting that is timer controlled for, paintings (these are throughout the home). There is a butler's pantry/wet bar with solid mahogany counter top, with a swinging door, lots of storage including room for an additional refrigerator. Off the great room is the large chef's kitchen open to the Dining Room (could be a keeping room) and again overlooking the lake. All of the cabinets are extra deep with elevated cabinet tops and a large center island. Gas cooktop with vent hood vented out the roof, double ovens, pendant lighting, Alabama marble and all the storage you have been dreaming of. There is a powder room close by for your guests. Off the Dining area and is wonderful office/playroom
Location
State MS
County Madison
Direction From Mannsdale Rd./463 enter New Castle onto Dover Lane. Follow Dover Lane to right into gate onto Swan Sea, first home on right.
Interior
Interior Features Cathedral Ceiling(s), Central Vacuum, Double Vanity, Entrance Foyer, High Ceilings, Sound System, Storage, Vaulted Ceiling(s), Walk-In Closet(s), Wet Bar
Heating Central, Fireplace(s), Natural Gas, Zoned
Cooling Ceiling Fan(s), Central Air, Zoned
Flooring Carpet, Ceramic Tile, Wood
Fireplace Yes
Window Features Insulated Windows,Storm Window(s),Vinyl,Window Treatments
Appliance Cooktop, Dishwasher, Disposal, Double Oven, Exhaust Fan, Gas Cooktop, Gas Water Heater, Refrigerator, Trash Compactor, Water Heater
Laundry Electric Dryer Hookup
Exterior
Exterior Feature Balcony, Dock, Lighting, Private Yard
Parking Features Attached, Garage Door Opener, Parking Pad, Paved
Garage Spaces 2.0
Utilities Available Cable Available, Electricity Available, Natural Gas Available, Water Available
Waterfront Description Boat Dock,Lake,Waterfront
Roof Type Metal
Porch Deck
Garage Yes
Private Pool No
Building
Foundation Conventional, Pilings/Steel/Wood
Sewer Waste Treatment Plant
Water Public
Architectural Style Farmhouse
Level or Stories One
Structure Type Balcony,Dock,Lighting,Private Yard
New Construction No
Schools
Elementary Schools Madison Crossing
Middle Schools Mannsdale Middle School
High Schools Madison Central
Others
HOA Fee Include Other
Tax ID 081H-28-003/02.18
Acceptable Financing Cash, Conventional, Private Financing Available, VA Loan, Other
Listing Terms Cash, Conventional, Private Financing Available, VA Loan, Other
Read Less Info
Want to know what your home might be worth? Contact us for a FREE valuation!

Our team is ready to help you sell your home for the highest possible price ASAP

Information is deemed to be reliable but not guaranteed. Copyright © 2025 MLS United, LLC.
"My job is to find and attract mastery-based agents to the office, protect the culture, and make sure everyone is happy! "



