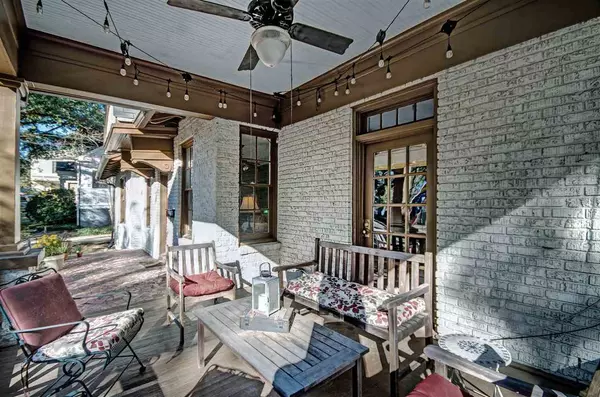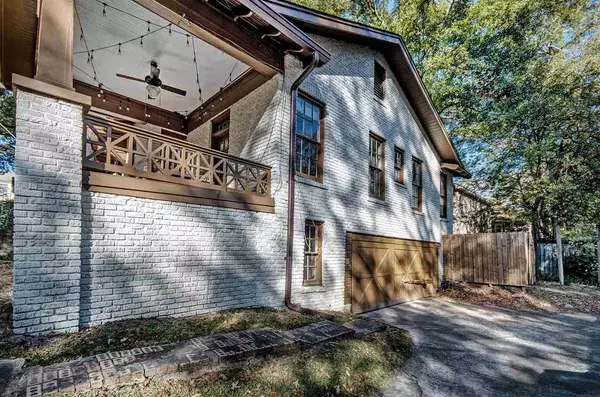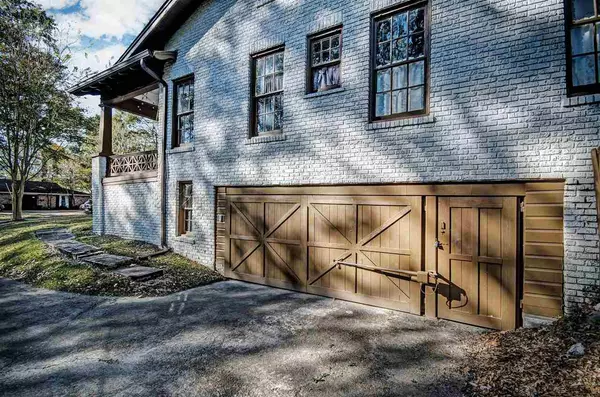$187,500
$187,500
For more information regarding the value of a property, please contact us for a free consultation.
3 Beds
2 Baths
1,671 SqFt
SOLD DATE : 02/11/2021
Key Details
Sold Price $187,500
Property Type Single Family Home
Sub Type Single Family Residence
Listing Status Sold
Purchase Type For Sale
Square Footage 1,671 sqft
Price per Sqft $112
Subdivision Belhaven
MLS Listing ID 1336155
Sold Date 02/11/21
Style Bungalow
Bedrooms 3
Full Baths 2
Originating Board MLS United
Year Built 1930
Annual Tax Amount $1,365
Property Description
One of Belhaven's best front porches! This 1930 craftsman style bungalow features 3 bedrooms and 2 bathrooms, and is located just one block from The Belhaven Town Center and many of Jackson's finest restaurants. Coffee shops, a donut shop, a juice bar, and the local grocery store are all within easy walking distance, not to mention its close proximity to Jackson's premier medical facilities. The spacious porch sits high above street level and is ideal for relaxing, entertaining guests, and catching great sunsets. This home features original hardwood floors, a wood-burning fireplace, a garage with custom remote-entry security gate, and a large fenced-in backyard with lots of privacy. You'll notice the attention to detail and craftsmanship in the woodworking throughout the house. The front door opens into an airy living room with 10 ft high ceilings. Beyond that is a nicely sized natural light-filled dining room. The eat-in kitchen has granite tile countertops, a bar, and a breakfast room attached that could also function as a cozy keeping room. An under-sink reverse osmosis water filtration system has been installed, giving peace of mind about drinking water quality. The master suite features an on-suite master bath with butcher block counter, a walk-in shower, and attached master closet--a rarity in historic Belhaven homes. Contact a Realtor for a showing!
Location
State MS
County Hinds
Direction State St to Manship. Three blocks down on the left.
Interior
Interior Features High Ceilings
Heating Central, Fireplace(s), Natural Gas
Cooling Ceiling Fan(s), Central Air
Flooring Carpet, Tile, Wood
Fireplace Yes
Window Features Wood Frames
Appliance Dishwasher, Gas Cooktop, Gas Water Heater, Oven, Refrigerator
Exterior
Exterior Feature None
Garage Spaces 1.0
Waterfront Description None
Roof Type Asphalt Shingle
Porch Patio
Private Pool No
Building
Foundation Conventional
Sewer Public Sewer
Water Public
Architectural Style Bungalow
Level or Stories One
Structure Type None
New Construction No
Schools
Elementary Schools Casey
Middle Schools Chastain
High Schools Murrah
Others
Tax ID 19-70
Acceptable Financing Cash, Conventional, FHA, VA Loan
Listing Terms Cash, Conventional, FHA, VA Loan
Read Less Info
Want to know what your home might be worth? Contact us for a FREE valuation!

Our team is ready to help you sell your home for the highest possible price ASAP

Information is deemed to be reliable but not guaranteed. Copyright © 2025 MLS United, LLC.
"My job is to find and attract mastery-based agents to the office, protect the culture, and make sure everyone is happy! "








