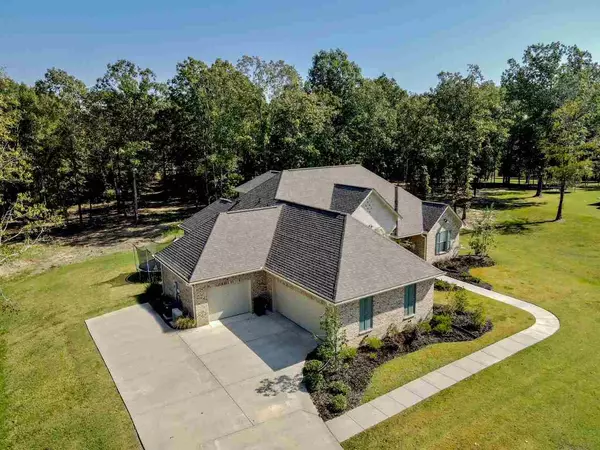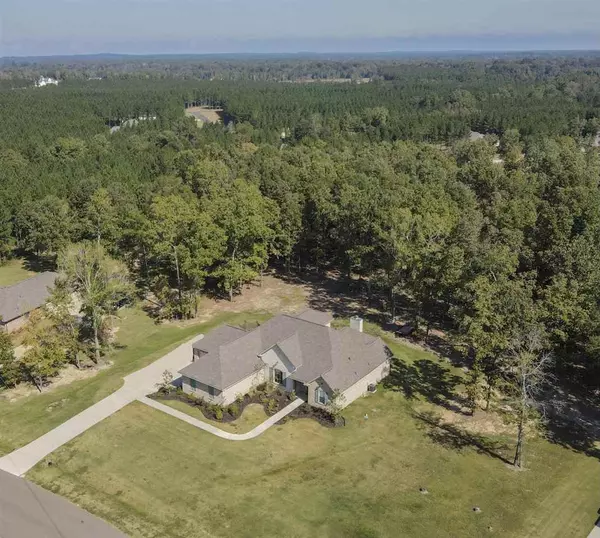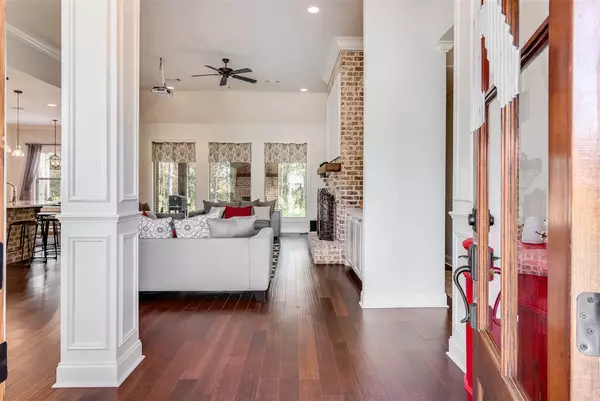$465,500
$465,500
For more information regarding the value of a property, please contact us for a free consultation.
4 Beds
4 Baths
3,192 SqFt
SOLD DATE : 11/30/2020
Key Details
Sold Price $465,500
Property Type Single Family Home
Sub Type Single Family Residence
Listing Status Sold
Purchase Type For Sale
Square Footage 3,192 sqft
Price per Sqft $145
Subdivision Clover Valley
MLS Listing ID 1335663
Sold Date 11/30/20
Style Traditional
Bedrooms 4
Full Baths 3
Half Baths 1
HOA Fees $29/ann
HOA Y/N Yes
Originating Board MLS United
Year Built 2017
Annual Tax Amount $2,757
Lot Size 2.650 Acres
Acres 2.65
Property Description
Welcome to 736 Clover Ridge Way! This beautiful home sits on 2.65 acres with hardwoods lining the back for a spectacular view. Large covered porch with built in fireplace to help you fully enjoy outdoor living. Inside this beautiful home, you will find a large, open split plan. There are hardwood floors throughout main living area and master. Granite is throughout the entire house, including laundry room. The coffered ceiling in the dining room adds so much character and style. The large kitchen has a beautiful brick pantry which also compliments the floor to ceiling fireplace. The Master Suite is a show stopper with beautiful columns dividing the seating area from the bedroom. The master bath is complete with gorgeous tile, as well as a separate shower and garden tub. Call now for your private showing!
Location
State MS
County Rankin
Direction Take HWY 471 to Baker Lane. Go to the end of Baker Lane, and take a left. Clover Valley Subdivision will be straight ahead. Once in the neighborhood, continue to the stop sign. Go through the stop sign, and the house is the second on the right.
Interior
Interior Features Double Vanity, Eat-in Kitchen, High Ceilings, Pantry, Soaking Tub, Walk-In Closet(s)
Heating Central, Fireplace(s), Hot Water, Natural Gas
Cooling Ceiling Fan(s), Central Air
Flooring Carpet, Ceramic Tile, Wood
Fireplace Yes
Window Features Insulated Windows,Vinyl
Appliance Cooktop, Dishwasher, Disposal, Exhaust Fan, Gas Cooktop, Gas Water Heater, Microwave, Oven, Refrigerator, Self Cleaning Oven, Tankless Water Heater
Exterior
Exterior Feature Rain Gutters, Satellite Dish
Parking Features Garage Door Opener
Garage Spaces 3.0
Community Features None
Utilities Available Electricity Available, Natural Gas Available, Water Available, Fiber to the House, Natural Gas in Kitchen
Waterfront Description None
Roof Type Architectural Shingles
Porch Patio, Slab
Garage No
Private Pool No
Building
Foundation Slab
Sewer Septic Tank
Water Public
Architectural Style Traditional
Level or Stories One and One Half, Multi/Split
Structure Type Rain Gutters,Satellite Dish
New Construction No
Schools
Elementary Schools Oakdale
Middle Schools Northwest Rankin Middle
High Schools Northwest Rankin
Others
HOA Fee Include Accounting/Legal,Maintenance Grounds
Tax ID K11N000001 00320
Acceptable Financing Cash, Conventional, FHA, VA Loan
Listing Terms Cash, Conventional, FHA, VA Loan
Read Less Info
Want to know what your home might be worth? Contact us for a FREE valuation!

Our team is ready to help you sell your home for the highest possible price ASAP

Information is deemed to be reliable but not guaranteed. Copyright © 2025 MLS United, LLC.
"My job is to find and attract mastery-based agents to the office, protect the culture, and make sure everyone is happy! "








