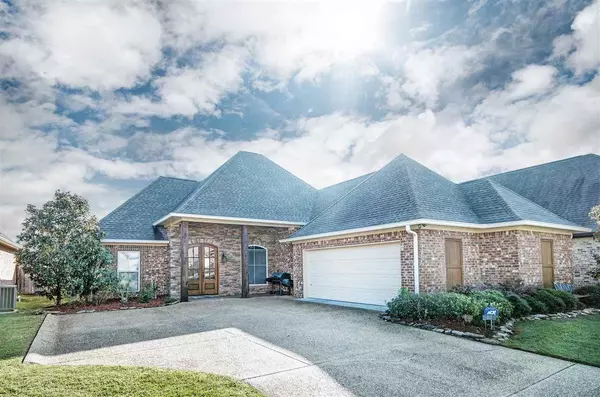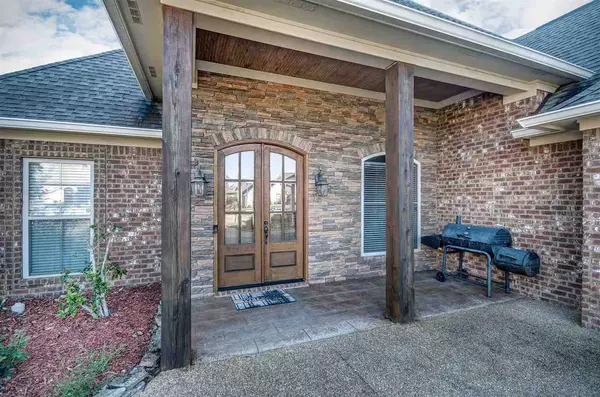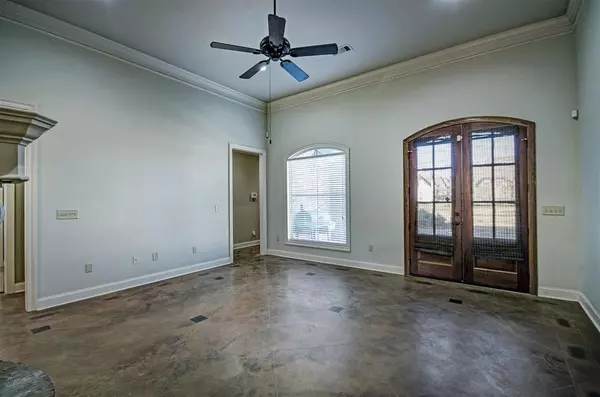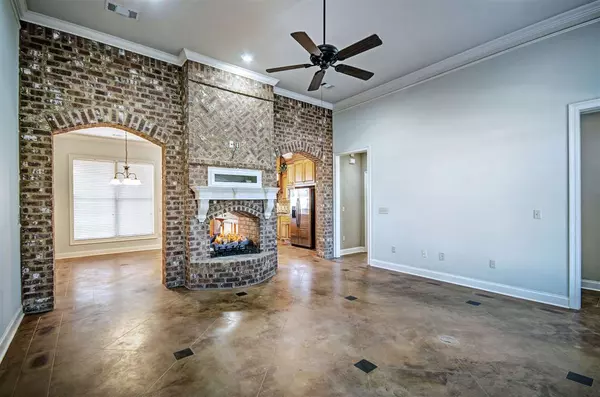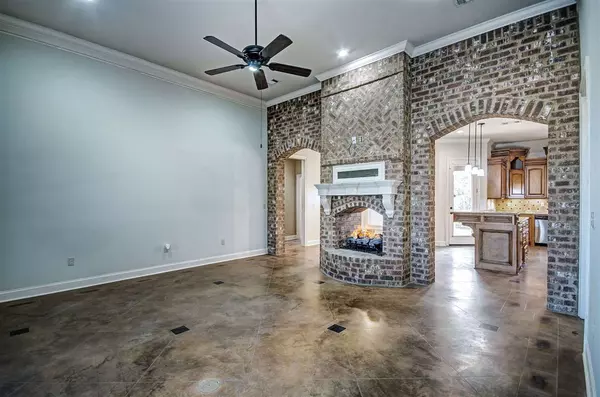$262,000
$262,000
For more information regarding the value of a property, please contact us for a free consultation.
3 Beds
2 Baths
1,887 SqFt
SOLD DATE : 12/09/2020
Key Details
Sold Price $262,000
Property Type Single Family Home
Sub Type Single Family Residence
Listing Status Sold
Purchase Type For Sale
Square Footage 1,887 sqft
Price per Sqft $138
Subdivision Gardens Of Manship
MLS Listing ID 1335441
Sold Date 12/09/20
Style French Acadian
Bedrooms 3
Full Baths 2
HOA Fees $29/ann
HOA Y/N Yes
Originating Board MLS United
Year Built 2011
Annual Tax Amount $2,340
Property Description
Gorgeous Home In The Gardens Of Manship !!! Double Brick Arches Flank A Beautiful 2 Sided Fireplace That Cozies Up The Den, and The Custom Huge Kitchen, 2 Tier Island, Kitchen With Gorgeous Custom Cabinetry, Under Counter Lighting, Neutral Colors, Granite. Master Suite and Bath With Large Walk In Closet !! Mud Room and Office Area !! No Carpet In This Home, Scored and Stained Concrete, Covered Back Porch With Fenced Backyard. Professional Landscaped. Gardens Of Manship Is Convenietly Located Near Shopping, Restaurants, Medical, and The Beautiful Ross Barnett Reservoir !! You Will Also Enjoy The Clubhouse And Pool In This Subdivision !!!
Location
State MS
County Rankin
Community Clubhouse, Pool
Direction Lakeland Dr. To Hugh Ward Blvd., Right on Manship Rd., Right On Amethyst Ln., Home on Left. Spillway Rd. To Hugh Ward Blvd., Left On Manship d., Right on Amethyst Ln., Home on Left.
Interior
Interior Features Double Vanity, High Ceilings, Soaking Tub, Walk-In Closet(s)
Heating Central, Natural Gas
Cooling Ceiling Fan(s), Central Air
Flooring Concrete, Stamped, Stone
Fireplace Yes
Window Features Insulated Windows
Appliance Dishwasher, Disposal, Exhaust Fan, Gas Cooktop, Gas Water Heater, Microwave, Oven, Refrigerator, Water Heater
Exterior
Exterior Feature Lighting
Parking Features Attached, Garage Door Opener
Garage Spaces 2.0
Community Features Clubhouse, Pool
Utilities Available Electricity Available, Natural Gas Available, Water Available
Waterfront Description None
Roof Type Architectural Shingles
Porch Patio
Garage Yes
Private Pool No
Building
Lot Description Level
Foundation Slab
Sewer Public Sewer
Water Public
Architectural Style French Acadian
Level or Stories One, Multi/Split
Structure Type Lighting
New Construction No
Schools
Elementary Schools Highland Bluff Elm
Middle Schools Northwest Rankin Middle
High Schools Northwest Rankin
Others
Tax ID H11K000010 01080
Acceptable Financing Cash, Conventional, FHA, VA Loan
Listing Terms Cash, Conventional, FHA, VA Loan
Read Less Info
Want to know what your home might be worth? Contact us for a FREE valuation!

Our team is ready to help you sell your home for the highest possible price ASAP

Information is deemed to be reliable but not guaranteed. Copyright © 2025 MLS United, LLC.
"My job is to find and attract mastery-based agents to the office, protect the culture, and make sure everyone is happy! "




