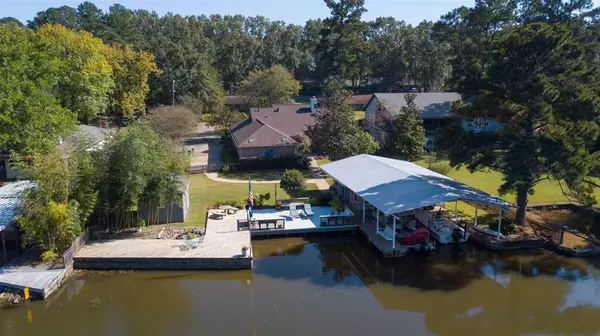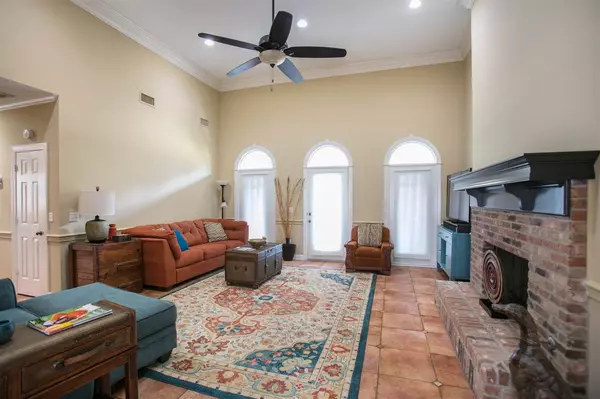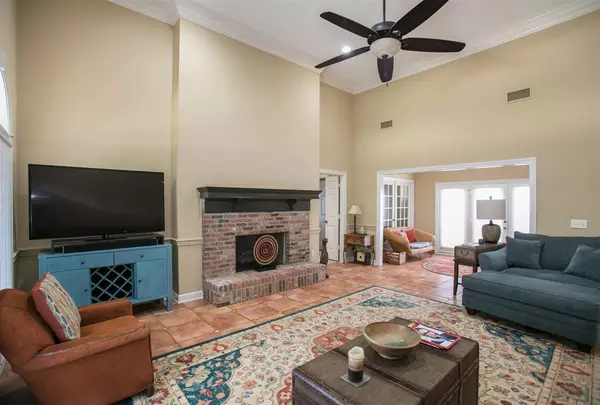$429,000
$429,000
For more information regarding the value of a property, please contact us for a free consultation.
3 Beds
4 Baths
3,028 SqFt
SOLD DATE : 12/01/2020
Key Details
Sold Price $429,000
Property Type Single Family Home
Sub Type Single Family Residence
Listing Status Sold
Purchase Type For Sale
Square Footage 3,028 sqft
Price per Sqft $141
Subdivision Forest Point
MLS Listing ID 1335581
Sold Date 12/01/20
Style Traditional
Bedrooms 3
Full Baths 3
Half Baths 1
HOA Fees $6/ann
HOA Y/N Yes
Originating Board MLS United
Year Built 1995
Annual Tax Amount $2,191
Property Description
How would you like to live on the water at the reservoir.....and have a 600 sf Boathouse/Guest house(pool table included) at water's edge with a double covered boatslip, over 1000 sf of Deck/Pier, 12 x 16 Shop, and a custom built 25 yr old updated 3/2.5 home? We have enjoyed this place tremendously...but it's time to let someone else enjoy this paradise now. Brand new AC in main house,and,1 yr old HVAC in boathouse, both have new tankless water heaters, and both are in excellent condition. We have a circle drive, double driveway...with extra parking for boat or add'l vehicles. Both structures are brick with brand new exterior paint, the main house has a 30 yr Architectural roof that's about 3-4 yrs old and Boathouse has a metal roof that has just been coated with a 50 yr rubberized coating. Main house was updated about 13 yrs ago with granite c'tops, decorative ceramic tile flooring,new fixtures, hardware and stainless appliances. Interior was just freshly painted 2 months ago..including cabinetry. We added a Butler's pantry about 7 years ago with granite, mini Fridge, icemaker, wine cooler and sink. Offers a Breakfast Bar and a separate dining room, spacious Family Room with 16 foot ceilings and a gas log Fireplace, plus a tiled Sunroom with built-ins & lots of windows. This is a split Bedroom plan with a Huge Master suite off the kitchen with access to the covered patio, and a large Master Bath featuring a jetted tub, separate shower, private water closet, His/Hers separate Vanities, dressing area, 2 walls of cabinets, and 2 walk-in closets (both have built-ins...drawers and shelving). Front porch, hurricane shutters, additional patio in rear & lots of landscaping. The backyard and Boathouse are the best parts.....absolutely great for entertaining- enjoying boating,sunning,fishing and just relaxing on the pier. Or....just hang out in the Boathouse that's been completely remodeled about 5 years ago with fresh paint, waterproof vinyl plank flooring, central H/A, and
Location
State MS
County Rankin
Community Biking Trails, Hiking/Walking Trails, Park, Rv Parking, Rv/Boat Storage, Other
Direction North off of Spillway Rd between Grants Ferry and Old Fannin. Across street from Lakeside Presbyterian Church
Rooms
Other Rooms Guest House, Workshop
Interior
Interior Features Cathedral Ceiling(s), Double Vanity, Eat-in Kitchen, High Ceilings, Pantry, Vaulted Ceiling(s), Walk-In Closet(s), Wet Bar
Heating Central, Electric, Fireplace(s), Natural Gas
Cooling Ceiling Fan(s), Central Air
Flooring Carpet, Ceramic Tile, Vinyl, Wood
Fireplace Yes
Window Features Insulated Windows,Skylight(s),Window Treatments
Appliance Convection Oven, Cooktop, Dishwasher, Disposal, Electric Cooktop, Electric Range, Electric Water Heater, Exhaust Fan, Gas Cooktop, Gas Water Heater, Ice Maker, Oven, Refrigerator, Self Cleaning Oven, Tankless Water Heater, Wine Cooler
Laundry Electric Dryer Hookup
Exterior
Exterior Feature Boat Slip, Dock, Lighting, Rain Gutters
Parking Features Attached, Garage Door Opener, Parking Pad, Storage
Garage Spaces 2.0
Community Features Biking Trails, Hiking/Walking Trails, Park, RV Parking, RV/Boat Storage, Other
Utilities Available Cable Available, Electricity Available
Waterfront Description Boat Dock,Reservoir,Waterfront,Other
Roof Type Architectural Shingles,Metal
Porch Deck, Patio, Slab
Garage Yes
Private Pool No
Building
Lot Description Level, Views
Foundation Slab
Sewer Public Sewer
Water Public
Architectural Style Traditional
Level or Stories One, Multi/Split
Structure Type Boat Slip,Dock,Lighting,Rain Gutters
New Construction No
Schools
Elementary Schools Oakdale
Middle Schools Northwest Rankin Middle
High Schools Northwest Rankin
Others
HOA Fee Include Maintenance Grounds,Other
Tax ID H12B000013 00060
Acceptable Financing Cash, Conventional
Listing Terms Cash, Conventional
Read Less Info
Want to know what your home might be worth? Contact us for a FREE valuation!

Our team is ready to help you sell your home for the highest possible price ASAP

Information is deemed to be reliable but not guaranteed. Copyright © 2025 MLS United, LLC.
"My job is to find and attract mastery-based agents to the office, protect the culture, and make sure everyone is happy! "








