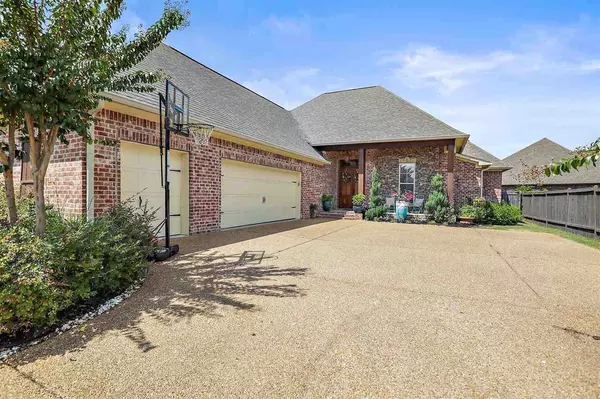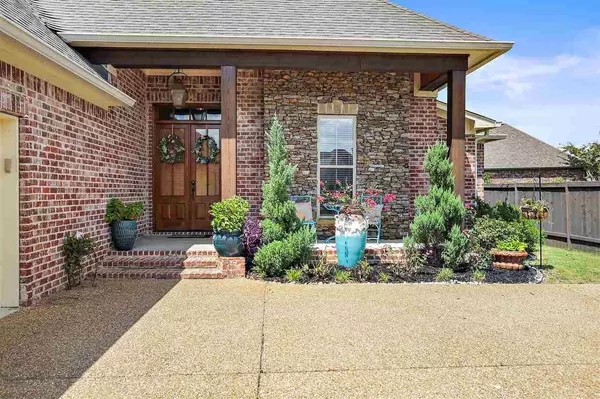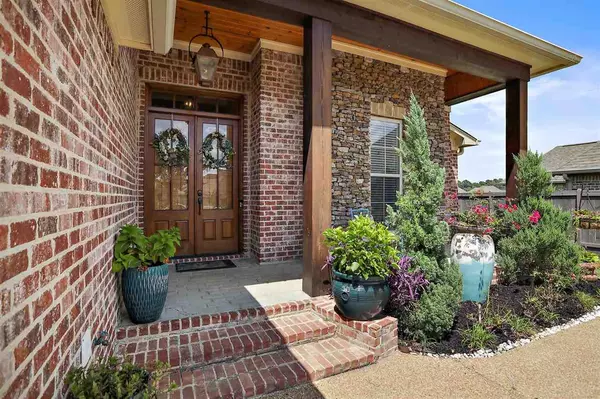$316,900
$316,900
For more information regarding the value of a property, please contact us for a free consultation.
4 Beds
3 Baths
2,350 SqFt
SOLD DATE : 10/20/2020
Key Details
Sold Price $316,900
Property Type Single Family Home
Sub Type Single Family Residence
Listing Status Sold
Purchase Type For Sale
Square Footage 2,350 sqft
Price per Sqft $134
Subdivision Gardens Of Manship
MLS Listing ID 1334284
Sold Date 10/20/20
Style French Acadian
Bedrooms 4
Full Baths 3
HOA Fees $29/ann
HOA Y/N Yes
Originating Board MLS United
Year Built 2013
Annual Tax Amount $2,782
Property Description
BEAUTIFUL HOME LOCATED IN GARDENS OF MANSHIP! This 2350 square foot home featured 4 bedrooms 3 full baths, 3 car garage and a front porch perfect to enjoy your morning coffee. The double front doors will lead you into the entry way complete with brick arch way. Take a left and you will be see this amazing chef's kitchen. Large center island with vegetable sink makes food prep a breeze. The island is dual level with room for bar stools on the other end. This one has a gas fired range and tons of cabinet space. Large dining area with brick wall open to the kitchen with a great wet bar with wine cooler. There is also an office nook tucked away. Master bedroom is just off the kitchen with double doors going out onto the back porch. Large master bath with corner tub and large tile shower. Great master closet as well. This one living area with wood pine floors as well as a floor to ceiling fireplace with hearth. There are two guest rooms down stairs with shared bath. Just off the kitchen are the stair with bonus room or 4th bedroom with full bath upstairs. Flat fenced yard with covered patio great for entertaining your guests with this inviting outdoor living space. Call your Realtor today!
Location
State MS
County Rankin
Community Biking Trails, Hiking/Walking Trails, Pool
Direction From Hugh Ward Blvd turn onto Manship Road. Take second Gardens of Manship entrance closest to Grants Ferry (Amethyst Drive). Follow road all the way down and you will get to 149! Its on the right.
Interior
Interior Features Entrance Foyer, High Ceilings, Pantry
Heating Central, Fireplace(s), Natural Gas
Cooling Ceiling Fan(s), Central Air
Flooring Carpet, Ceramic Tile, Wood
Fireplace Yes
Window Features Insulated Windows
Appliance Cooktop, Dishwasher, Disposal, Exhaust Fan, Gas Cooktop, Microwave, Oven, Tankless Water Heater, Water Heater
Exterior
Exterior Feature Lighting, Private Yard
Parking Features Garage Door Opener
Garage Spaces 3.0
Community Features Biking Trails, Hiking/Walking Trails, Pool
Waterfront Description None
Roof Type Architectural Shingles
Porch Patio, Slab
Garage No
Private Pool No
Building
Foundation Slab
Sewer Public Sewer
Water Public
Architectural Style French Acadian
Level or Stories One and One Half
Structure Type Lighting,Private Yard
New Construction No
Schools
Elementary Schools Highland Bluff Elm
Middle Schools Northwest Rankin Middle
High Schools Northwest Rankin
Others
Tax ID H11K0001200930
Acceptable Financing Conventional, FHA, USDA Loan, VA Loan, Other
Listing Terms Conventional, FHA, USDA Loan, VA Loan, Other
Read Less Info
Want to know what your home might be worth? Contact us for a FREE valuation!

Our team is ready to help you sell your home for the highest possible price ASAP

Information is deemed to be reliable but not guaranteed. Copyright © 2025 MLS United, LLC.
"My job is to find and attract mastery-based agents to the office, protect the culture, and make sure everyone is happy! "








