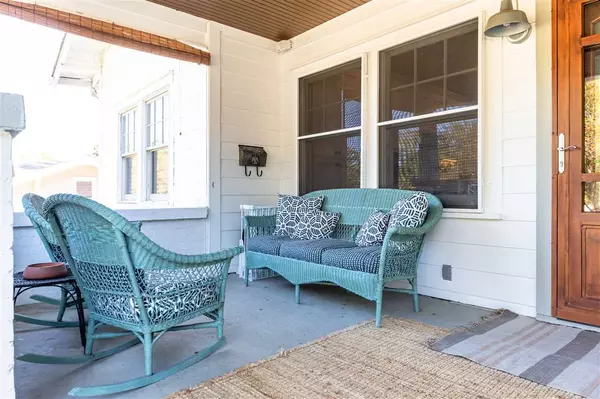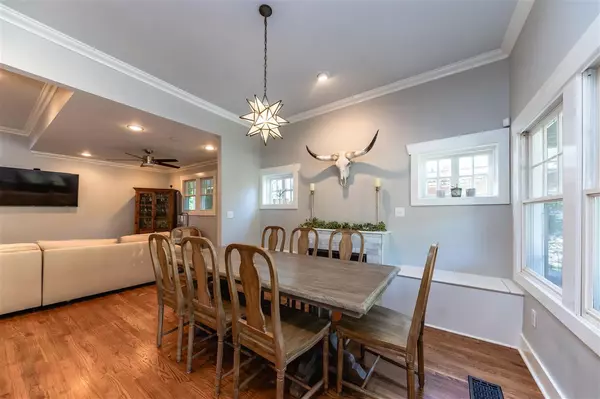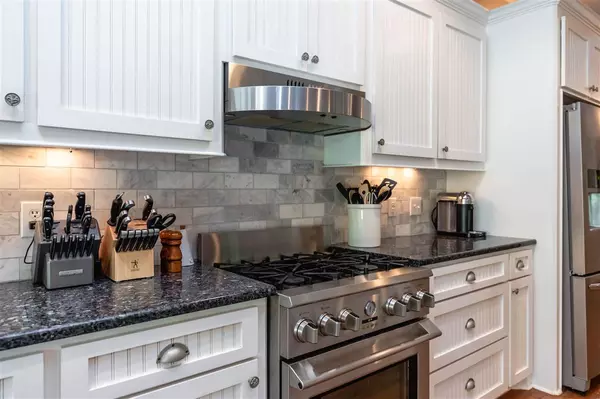$274,900
$274,900
For more information regarding the value of a property, please contact us for a free consultation.
3 Beds
3 Baths
2,080 SqFt
SOLD DATE : 12/01/2020
Key Details
Sold Price $274,900
Property Type Single Family Home
Sub Type Single Family Residence
Listing Status Sold
Purchase Type For Sale
Square Footage 2,080 sqft
Price per Sqft $132
Subdivision Belhaven
MLS Listing ID 1335235
Sold Date 12/01/20
Style Traditional
Bedrooms 3
Full Baths 2
Half Baths 1
Originating Board MLS United
Year Built 1930
Annual Tax Amount $1,646
Property Description
Completely renovated Belhaven Charmer! This home has all of the lovely front porches, decks and outdoor spaces, hardwood floors throughout and tall ceilings with plenty of windows that characterize Historic Belhaven, but with all new plumbing, electrical wiring, HVAC, framing, and even double insulated windows and storm doors for modern convenience! Granite in kitchen and double vanity master suite. Unique touches such as a spiral staircase leading to bonus room upstairs. Automatic gate for off street parking leads to the expansive back yard since this home is situated on 2 lots! Walking distance to the Belhaven Town Center and perfectly situated for easy access to local hospitals, schools, grocery shopping and interstate access. If you want classic Belhaven that's been completely updated, then this is the home for you!
Location
State MS
County Hinds
Community Park, Playground
Direction From State Street, turn Left onto Arlington. Home is on the right at the corner of Arlington and Jefferson St.
Rooms
Other Rooms Pergola
Interior
Interior Features Pantry, Soaking Tub
Heating Central, Fireplace(s), Hot Water, Natural Gas
Cooling Ceiling Fan(s), Central Air, Window Unit(s)
Flooring Wood
Fireplace Yes
Window Features Insulated Windows,Vinyl,Window Treatments
Appliance Cooktop, Dishwasher, Exhaust Fan, Gas Cooktop, Gas Water Heater, Oven, Tankless Water Heater, Water Heater
Laundry Electric Dryer Hookup
Exterior
Exterior Feature Courtyard, Private Yard
Parking Features On Street
Community Features Park, Playground
Utilities Available Cable Available, Electricity Available, Natural Gas Available, Water Available, Back Up Generator Ready, Natural Gas in Kitchen
Waterfront Description None
Roof Type Architectural Shingles
Porch Deck, Slab
Garage No
Private Pool No
Building
Lot Description Corner Lot
Foundation Conventional
Sewer Public Sewer
Water Public
Architectural Style Traditional
Level or Stories One and One Half
Structure Type Courtyard,Private Yard
New Construction No
Schools
Elementary Schools Casey
Middle Schools Chastain
High Schools Murrah
Others
Tax ID 13-24-1
Acceptable Financing Conventional, FHA, Private Financing Available, VA Loan, Other
Listing Terms Conventional, FHA, Private Financing Available, VA Loan, Other
Read Less Info
Want to know what your home might be worth? Contact us for a FREE valuation!

Our team is ready to help you sell your home for the highest possible price ASAP

Information is deemed to be reliable but not guaranteed. Copyright © 2025 MLS United, LLC.
"My job is to find and attract mastery-based agents to the office, protect the culture, and make sure everyone is happy! "








