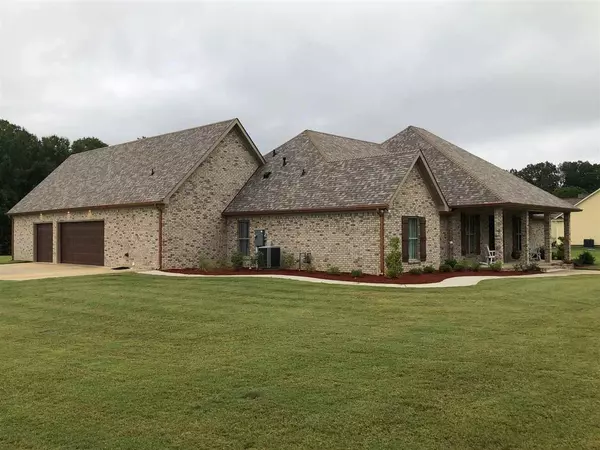$589,000
$589,000
For more information regarding the value of a property, please contact us for a free consultation.
4 Beds
3 Baths
3,353 SqFt
SOLD DATE : 11/24/2020
Key Details
Sold Price $589,000
Property Type Single Family Home
Sub Type Single Family Residence
Listing Status Sold
Purchase Type For Sale
Square Footage 3,353 sqft
Price per Sqft $175
Subdivision Metes And Bounds
MLS Listing ID 1334793
Sold Date 11/24/20
Style Traditional
Bedrooms 4
Full Baths 2
Half Baths 1
HOA Y/N Yes
Originating Board MLS United
Year Built 2019
Annual Tax Amount $271
Lot Size 4.340 Acres
Acres 4.34
Property Description
Wow..wow..wow!! They thought of everything in this custom home on acreage. Huge open living spaces that include a Dining Rm, Breakfast island/bar, Family Rm with built-ins & gas FP, separate office(could easily be a BR, study/library, or exercise room), Bonus room w/ closet & plumbed for a bathroom, split BR plan with large bedrooms, laundry w/ Sink,tons of storage & granite C'tops and a Huge Walk-in pantry that even includes a prep bar, and a half bath on this end as well. Kitchen is beautiful & amazing with Large Island,custom cabinetry, exposed brick archway,Gas cooktop....even has a Blt-in Fridge/Freezer combo. Extra-Large Master suite offers 2 walk-in closets, granite, 7 ft shower with add'l rainhead,huge jetted tub & separate water closet. Other extras: spray foam insulation on all walls & ceilings(very efficient), Safe Rm/Storm shelter with H/A,lights & storage, "maintenance free" except for shutters & rear porch, 2 storage areas off garage-one with workbench & heat/air,Wi-Fi controlled garage door,alarm & HVAC, Zoned Air thru out with ultraviolet light, humongous screened porch with fans,cable & gas FP plus there's a front porch to enjoy also. All of this beauty is located on 4.34 acre level lot just off Hwy 43, near the Ross Barnett Reservoir & all it has to offer. Now let's talk SHOP.... over 2000 sq ft with 20 ft ceilings, 3 bay doors with one door offering convenient Wi-fi controls out here too, spray foam insulation, full bath with shower, Refrigerator/washer/dryer hook ups, as well as full camper hook-ups with electricity,water & sewer. You will never run out of storage at this property! Located in Pisgah school district,would be a nice place for horses, and it's just a short distance to the Dogwood Retail area.
Location
State MS
County Rankin
Community Rv Parking, Rv/Boat Storage
Direction Hwy 25/Lakeland to Goshen Springs exit-turn North onto Hwy 471- House will be on the right side just before the Hwy 43 intersection.
Rooms
Other Rooms Shed(s), Workshop
Interior
Interior Features Double Vanity, Eat-in Kitchen, High Ceilings, Pantry, Storage, Walk-In Closet(s)
Heating Central, Zoned, Natural Gas
Cooling Ceiling Fan(s), Central Air, Zoned
Flooring Stamped, Stone, Wood
Fireplace Yes
Window Features Insulated Windows
Appliance Built-In Refrigerator, Dishwasher, Electric Range, Electric Water Heater, Exhaust Fan, Freezer, Gas Cooktop, Microwave, Oven, Tankless Water Heater, Water Heater
Laundry Electric Dryer Hookup
Exterior
Exterior Feature Lighting, Rain Gutters, Other
Garage Attached, Garage Door Opener, Parking Pad, Secured, Storage
Garage Spaces 3.0
Community Features RV Parking, RV/Boat Storage
Utilities Available Cable Available, Electricity Available
Waterfront No
Waterfront Description None
Roof Type Architectural Shingles
Porch Porch, Screened, Slab
Parking Type Attached, Garage Door Opener, Parking Pad, Secured, Storage
Garage Yes
Private Pool No
Building
Lot Description Level
Foundation Slab
Sewer Waste Treatment Plant
Water Public
Architectural Style Traditional
Level or Stories One and One Half, Multi/Split
Structure Type Lighting,Rain Gutters,Other
New Construction No
Schools
Elementary Schools Pisgah
Middle Schools Pisgah
High Schools Pisgah
Others
HOA Fee Include Other
Tax ID K16 000012 00243
Acceptable Financing Cash, Conventional, Other
Listing Terms Cash, Conventional, Other
Read Less Info
Want to know what your home might be worth? Contact us for a FREE valuation!

Our team is ready to help you sell your home for the highest possible price ASAP

Information is deemed to be reliable but not guaranteed. Copyright © 2024 MLS United, LLC.

"My job is to find and attract mastery-based agents to the office, protect the culture, and make sure everyone is happy! "








