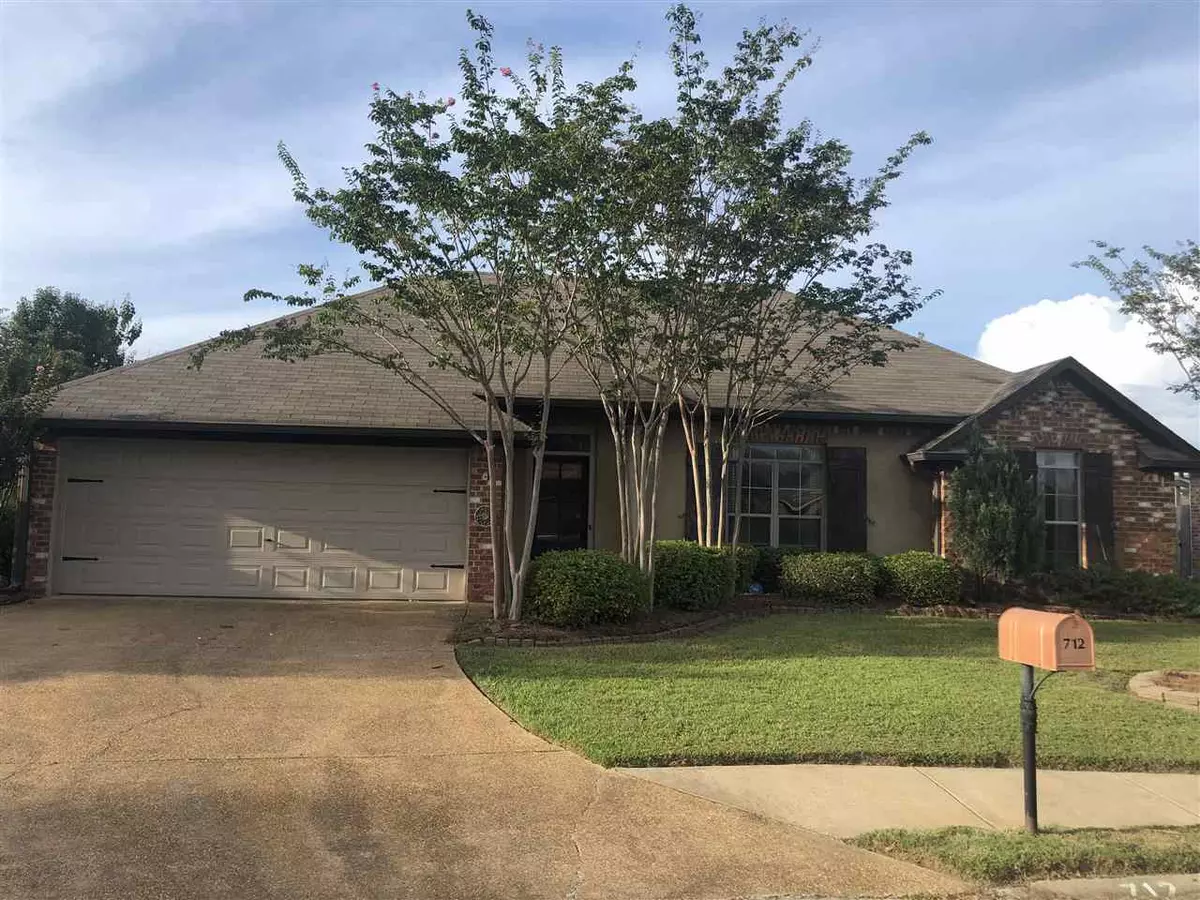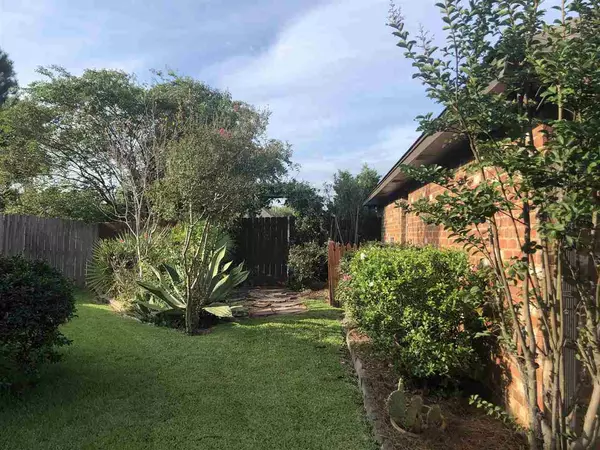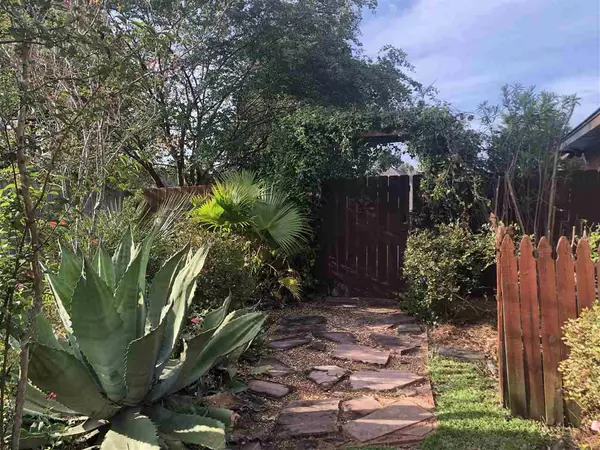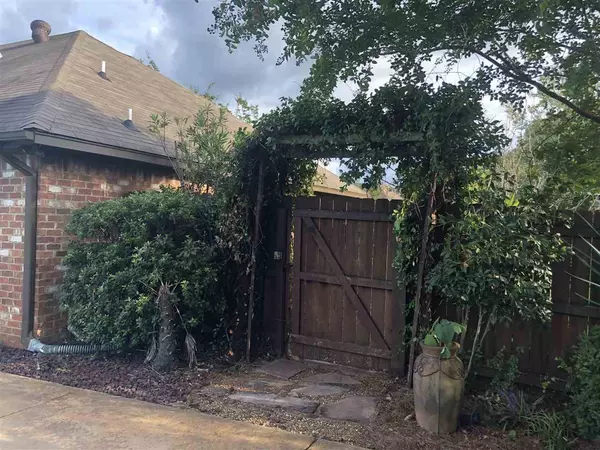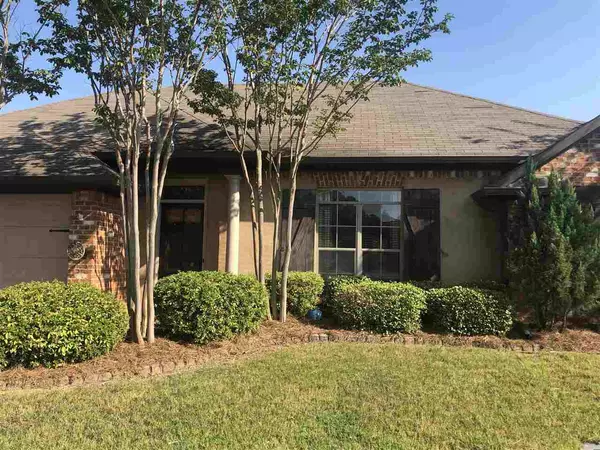$209,000
$209,000
For more information regarding the value of a property, please contact us for a free consultation.
3 Beds
2 Baths
1,458 SqFt
SOLD DATE : 10/27/2020
Key Details
Sold Price $209,000
Property Type Single Family Home
Sub Type Single Family Residence
Listing Status Sold
Purchase Type For Sale
Square Footage 1,458 sqft
Price per Sqft $143
Subdivision Farmington Station
MLS Listing ID 1334390
Sold Date 10/27/20
Style French Acadian
Bedrooms 3
Full Baths 2
HOA Fees $13/ann
HOA Y/N Yes
Originating Board MLS United
Year Built 2007
Annual Tax Amount $1,426
Property Description
Perfect home in perfect condition with in-ground POOl. Nestled on quiet cul-de-sac in desirable Farmington Station on the Rez. NEW ROOF willl be replaced by insurance. All brick with decorative stucco front, split bedroom plan with real beautiful, hand scraped rich wood floors in all bedrooms and "Coca-Cola" stained scored slab in main living, dining and kitchen. Formal entrance with corner fireplace featuring gas logs with custom wood mantle in greatroom. Blinds in all windows.Top of the line stainless appliances that includes refrigerator in well-designed kitchen offering ample cabinets and storage. Master suite features large garden bath with double vanity, jetted tub, separate shower and walk-in closet. Separate laundry room off hallway leading to double car enclosed garage with storage area. Professionally landscaped front and back with outdoor lighting and wood privacy fence. Pergola covered side gate and covered patio area over-looks beautiful in-ground pool with vinyl lining
Location
State MS
County Rankin
Direction Old Fannin Rd to Farmington Station Blvd. Follow main drag, take second left on to Fairview Drive, then second left again onto Wedgewood Ct. Home in the cul-de-sac on the right.
Rooms
Other Rooms Pergola
Interior
Interior Features Cathedral Ceiling(s), Double Vanity, Entrance Foyer, High Ceilings, Storage, Vaulted Ceiling(s), Walk-In Closet(s)
Heating Central, Fireplace(s), Hot Water, Natural Gas
Cooling Ceiling Fan(s), Central Air
Flooring Stamped, Stone, Wood
Fireplace Yes
Window Features Insulated Windows,Window Treatments
Appliance Dishwasher, Disposal, Electric Cooktop, Electric Range, Exhaust Fan, Gas Water Heater, Ice Maker, Microwave, Oven, Refrigerator, Self Cleaning Oven, Water Heater
Laundry Electric Dryer Hookup
Exterior
Exterior Feature None
Parking Features Attached, Garage Door Opener
Garage Spaces 2.0
Pool In Ground, Vinyl
Community Features None
Utilities Available Cable Available, Electricity Available, Natural Gas Available, Water Available
Waterfront Description None
Roof Type Asphalt Shingle
Porch Patio, Slab
Garage Yes
Private Pool Yes
Building
Lot Description Cul-De-Sac
Foundation Slab
Sewer Public Sewer
Water Public
Architectural Style French Acadian
Level or Stories One, Multi/Split
Structure Type None
New Construction No
Schools
Elementary Schools Flowood
Middle Schools Northwest Rankin Middle
High Schools Northwest Rankin
Others
HOA Fee Include Maintenance Grounds,Other
Tax ID G11Q000006 02550
Acceptable Financing Cash, Conventional, FHA, VA Loan
Listing Terms Cash, Conventional, FHA, VA Loan
Read Less Info
Want to know what your home might be worth? Contact us for a FREE valuation!

Our team is ready to help you sell your home for the highest possible price ASAP

Information is deemed to be reliable but not guaranteed. Copyright © 2025 MLS United, LLC.
"My job is to find and attract mastery-based agents to the office, protect the culture, and make sure everyone is happy! "



