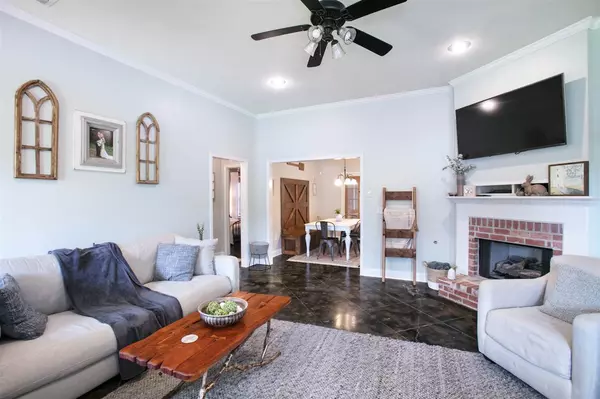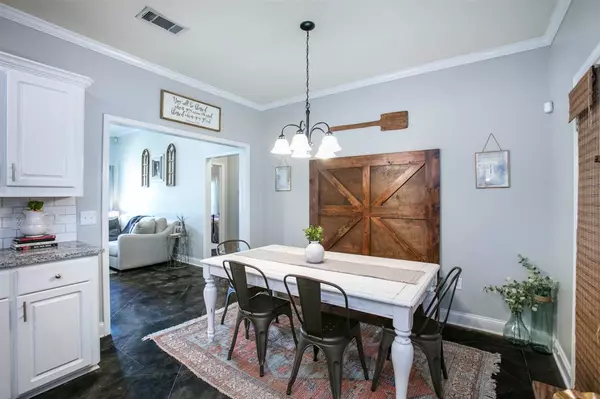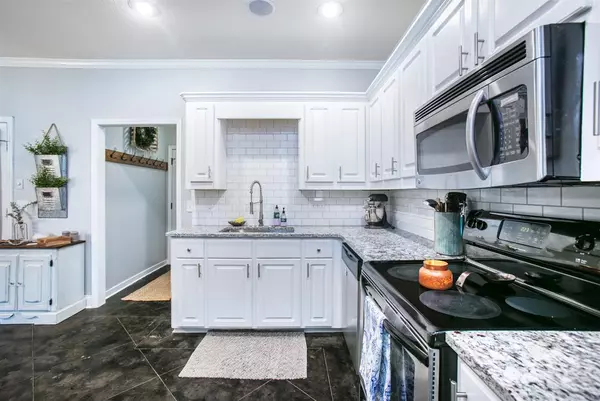$207,500
$207,500
For more information regarding the value of a property, please contact us for a free consultation.
3 Beds
2 Baths
1,450 SqFt
SOLD DATE : 10/09/2020
Key Details
Sold Price $207,500
Property Type Single Family Home
Sub Type Single Family Residence
Listing Status Sold
Purchase Type For Sale
Square Footage 1,450 sqft
Price per Sqft $143
Subdivision Farmington Station
MLS Listing ID 1333970
Sold Date 10/09/20
Style Traditional
Bedrooms 3
Full Baths 2
HOA Fees $14/ann
HOA Y/N Yes
Originating Board MLS United
Year Built 2005
Annual Tax Amount $1,345
Property Description
This is absolutely the cutest house that is newest to the market and will not last long. The owners have beautifully and meticulously updated it and you will not be disappointed. It begins from being nestled on the lovely culdesac and boasting on a wooded lot that is very private and relaxing. You are greeted by a lovely porch with cypress columns and white painted brick surrounding the home. The front door opens to a nice open floor plan with a nice living area and center, gas fireplace. You will then walk into your kitchen which looks like it is straight out of a magazine including updated white, subway tile, new granite and stainless appliances including the refrigerator that remains. The kitchen cabinets and the whole house has been newly painted. The master bedroom suite is lovely and no carpet in the bedroom or the other secondard bedrooms. The owners have enclosed the back porch to a lovely screened porch to overlook your private wooded lot. You will also love the garage is rear entry with a long driveway for extra parking. You will love all it has to offer and will not be disappointed. Call your Realtor today to preview.
Location
State MS
County Rankin
Direction Take Old Fannin Rd heading towards Lakeland Dr. Turn left onto Farmington Station Blvd. Go straight and at stop sign upon entering Farmington Station turn left onto Ashton Dr and house is located at the end of the culdesac on your left.
Interior
Interior Features Eat-in Kitchen, High Ceilings, Walk-In Closet(s)
Heating Central, Natural Gas
Cooling Central Air
Flooring Stamped, Stone
Fireplace Yes
Window Features Vinyl
Appliance Dishwasher, Disposal, Electric Cooktop, Exhaust Fan, Gas Water Heater, Microwave, Oven, Refrigerator, Water Heater
Laundry Electric Dryer Hookup
Exterior
Exterior Feature None
Parking Features Attached, Garage Door Opener
Garage Spaces 2.0
Community Features None
Utilities Available Electricity Available, Natural Gas Available, Water Available
Waterfront Description None
Roof Type Asphalt Shingle
Porch Enclosed, Porch, Screened, Slab, Stone/Tile
Garage Yes
Private Pool No
Building
Lot Description Cul-De-Sac
Foundation Slab
Sewer Public Sewer
Water Public
Architectural Style Traditional
Level or Stories One, Multi/Split
Structure Type None
New Construction No
Schools
Elementary Schools Flowood
Middle Schools Northwest Rankin Middle
High Schools Northwest Rankin
Others
HOA Fee Include Management
Tax ID G11P000003 00940
Acceptable Financing Cash, Conventional, FHA, Private Financing Available, VA Loan
Listing Terms Cash, Conventional, FHA, Private Financing Available, VA Loan
Read Less Info
Want to know what your home might be worth? Contact us for a FREE valuation!

Our team is ready to help you sell your home for the highest possible price ASAP

Information is deemed to be reliable but not guaranteed. Copyright © 2025 MLS United, LLC.
"My job is to find and attract mastery-based agents to the office, protect the culture, and make sure everyone is happy! "








