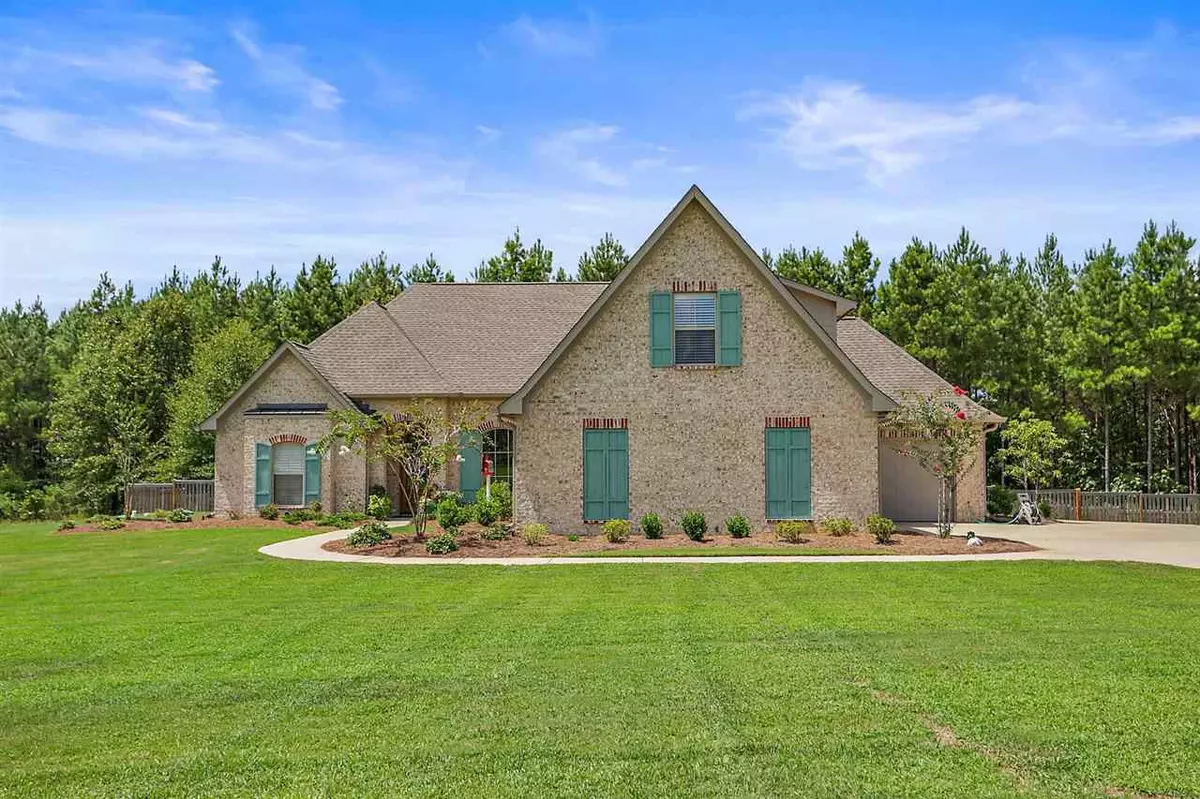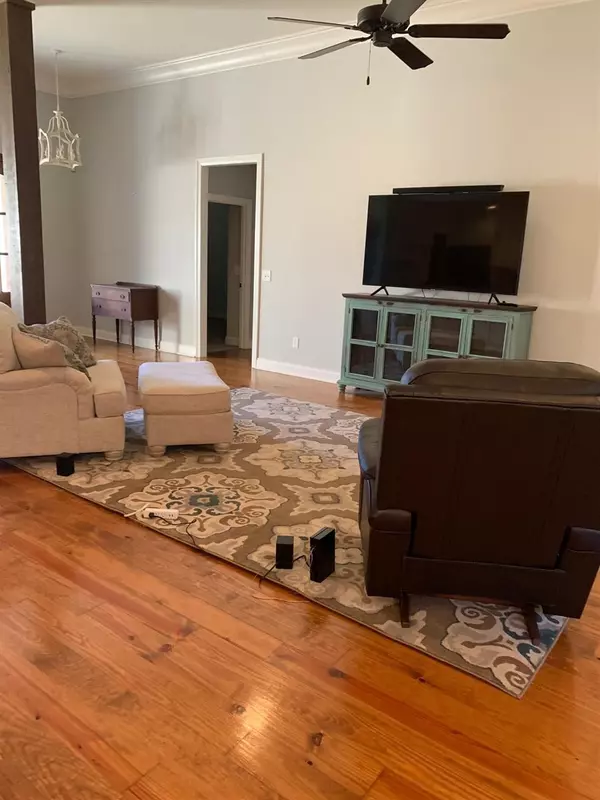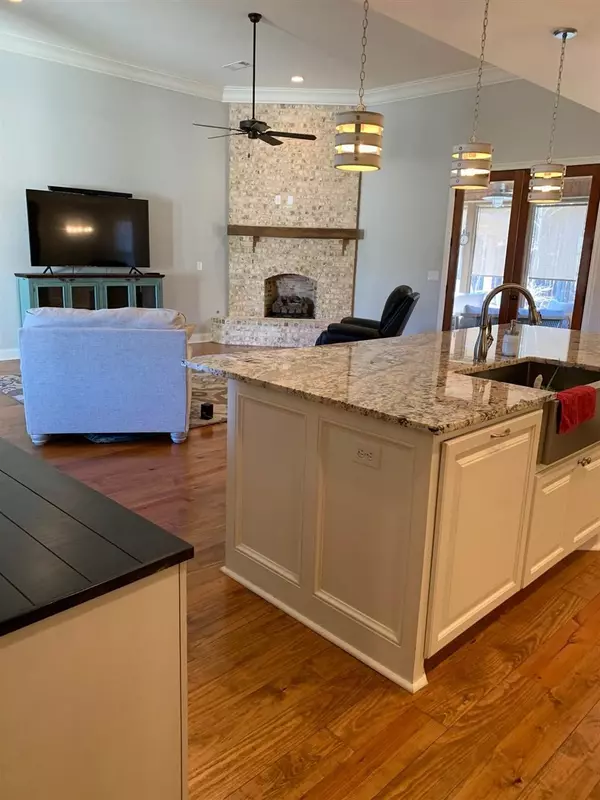$434,900
$434,900
For more information regarding the value of a property, please contact us for a free consultation.
4 Beds
3 Baths
2,671 SqFt
SOLD DATE : 02/24/2021
Key Details
Sold Price $434,900
Property Type Single Family Home
Sub Type Single Family Residence
Listing Status Sold
Purchase Type For Sale
Square Footage 2,671 sqft
Price per Sqft $162
Subdivision Clover Valley
MLS Listing ID 1333864
Sold Date 02/24/21
Style Traditional
Bedrooms 4
Full Baths 3
HOA Fees $29/ann
HOA Y/N Yes
Originating Board MLS United
Year Built 2017
Annual Tax Amount $3,082
Lot Size 2.180 Acres
Acres 2.18
Property Description
You don't want to miss this stunning home with all the "bells and whistles" located on 2.18 acres of land in an estate subdivision in Brandon just minutes from Dogwood shopping and Hwy. 25/Lakeland Drive. This 4 bedroom and 3 bath open plan home is charming. It boast an impressive family room with soaring ceilings, crown molding, gas fireplace, eat-up breakfast bar, formal dining and an additional eat-in area in the kitchen. Down the hallway from the kitchen is a pantry, the stairs to the 4th bedroom/bonus room, a built-in desk and cabinetry, the oversized laundry room and your 2 car garage. From the laundry room you can access the master closet and bath. Also from the laundry room, you can access the 3rd garage that is large enough for an over-sized truck. Your upstairs 4th bedroom/bonus room is large and has its own bathroom, so it's perfect as an office or a bedroom for a growing teen. But wait until you go outside to your screened-in back porch. You are never going to want to leave! It is beautiful with a main focal point being the wood-burning fireplace with a gas starter. Off the porch is a deck that is perfect for grilling out. Fabulous outdoor living space that is perfect for relaxing and entertaining. Too many other pluses to name. This house definitely has it all!!
Location
State MS
County Rankin
Direction Hwy 471 to Baker Lane. Go to 4-way stop at end of Baker Lane and turn left. Drive into subdivision. Turn right at 2nd stop sign. House is on the left. OR. Hwy 80 to Andrew Chapel. Drive into subdivision. Turn right at 2nd stop sign. House is on the left.
Interior
Interior Features Double Vanity, High Ceilings, Walk-In Closet(s)
Heating Central, Fireplace(s), Natural Gas
Cooling Ceiling Fan(s), Central Air
Flooring Carpet, Tile, Wood
Fireplace Yes
Window Features Insulated Windows
Appliance Dishwasher, Disposal, Exhaust Fan, Gas Cooktop, Microwave, Oven, Tankless Water Heater
Laundry Electric Dryer Hookup
Exterior
Exterior Feature None
Parking Features Garage Door Opener
Garage Spaces 3.0
Utilities Available Cable Available, Electricity Available, Fiber to the House
Waterfront Description None
Roof Type Architectural Shingles
Porch Deck, Porch, Screened
Garage No
Private Pool No
Building
Foundation Slab
Sewer Waste Treatment Plant
Water Community
Architectural Style Traditional
Level or Stories One and One Half, Multi/Split
Structure Type None
New Construction No
Schools
Elementary Schools Oakdale
Middle Schools Northwest Rankin Middle
High Schools Northwest Rankin
Others
HOA Fee Include Accounting/Legal,Maintenance Grounds
Tax ID K11N000002 00210
Acceptable Financing Cash, Conventional, VA Loan
Listing Terms Cash, Conventional, VA Loan
Read Less Info
Want to know what your home might be worth? Contact us for a FREE valuation!

Our team is ready to help you sell your home for the highest possible price ASAP

Information is deemed to be reliable but not guaranteed. Copyright © 2025 MLS United, LLC.
"My job is to find and attract mastery-based agents to the office, protect the culture, and make sure everyone is happy! "








