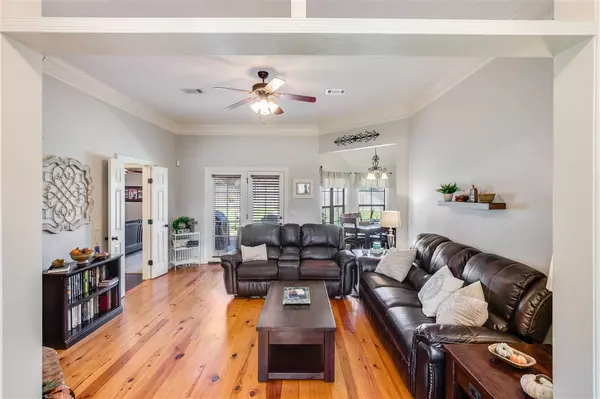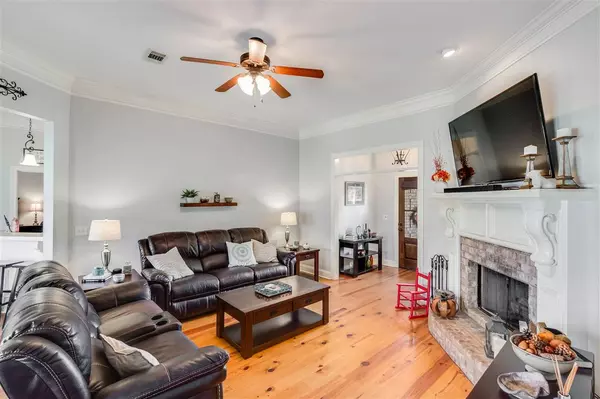$199,900
$199,900
For more information regarding the value of a property, please contact us for a free consultation.
3 Beds
2 Baths
1,465 SqFt
SOLD DATE : 10/30/2020
Key Details
Sold Price $199,900
Property Type Single Family Home
Sub Type Single Family Residence
Listing Status Sold
Purchase Type For Sale
Square Footage 1,465 sqft
Price per Sqft $136
Subdivision Farmington Station
MLS Listing ID 1334519
Sold Date 10/30/20
Style Traditional
Bedrooms 3
Full Baths 2
HOA Fees $12/ann
HOA Y/N Yes
Originating Board MLS United
Year Built 2009
Annual Tax Amount $1,297
Property Description
Your home search stops here! This 3 bed, 2 bath, split-plan home in Farmington Station is well cared for, close to everything, and affordable! The living room has hard wood floors and wood-burning fireplace with a gas starter. There are stainless steel appliances and scored concrete floor in the kitchen. The master suite has a walk-in closet, dual sinks, a private toilet closet, jetted tub, and a separate shower. On the other side of the house is another bathroom and 2 bedrooms. One bedroom has an oversized walk-in closet. The back yard is fully fenced, and the patio is partially covered. The yard has a sprinkler system and is beautiful! The location of this home is hard to beat. It is a few minute drive from the shops & restaurants of Dogwood and the reservoir. Buyers qualifying for USDA's Rural Housing Loan can purchase this home with NO DOWN PAYMENT! Make sure you check out the 3-D Virtual Tour. It lets you do a walk-through tour on your electronic device. Call/text today to schedule your in-person tour.
Location
State MS
County Rankin
Direction From Old Fannin Rd, turn into the Farmington Station entrance. Take the second left onto Fairview Dr. Take the first right onto Spring Hill Pt. Home is on the left.
Interior
Interior Features Double Vanity, Entrance Foyer, High Ceilings, Storage, Walk-In Closet(s)
Heating Central, Fireplace(s), Natural Gas, Wood
Cooling Ceiling Fan(s), Central Air
Flooring Carpet, Stamped, Stone, Wood
Fireplace Yes
Window Features Insulated Windows
Appliance Dishwasher, Disposal, Exhaust Fan, Gas Water Heater, Microwave, Oven, Water Heater
Laundry Electric Dryer Hookup
Exterior
Exterior Feature Lighting, Private Yard
Parking Features Attached, Garage Door Opener
Garage Spaces 2.0
Community Features None
Utilities Available Cable Available, Electricity Available
Waterfront Description None
Roof Type Asphalt Shingle
Porch Patio, Slab
Garage Yes
Private Pool No
Building
Foundation Slab
Sewer Public Sewer
Water Public
Architectural Style Traditional
Level or Stories One, Multi/Split
Structure Type Lighting,Private Yard
New Construction No
Schools
Elementary Schools Flowood
Middle Schools Northwest Rankin Middle
High Schools Northwest Rankin
Others
Tax ID G11Q000010 03290
Acceptable Financing Cash, Conventional, FHA, USDA Loan, VA Loan
Listing Terms Cash, Conventional, FHA, USDA Loan, VA Loan
Read Less Info
Want to know what your home might be worth? Contact us for a FREE valuation!

Our team is ready to help you sell your home for the highest possible price ASAP

Information is deemed to be reliable but not guaranteed. Copyright © 2025 MLS United, LLC.
"My job is to find and attract mastery-based agents to the office, protect the culture, and make sure everyone is happy! "








