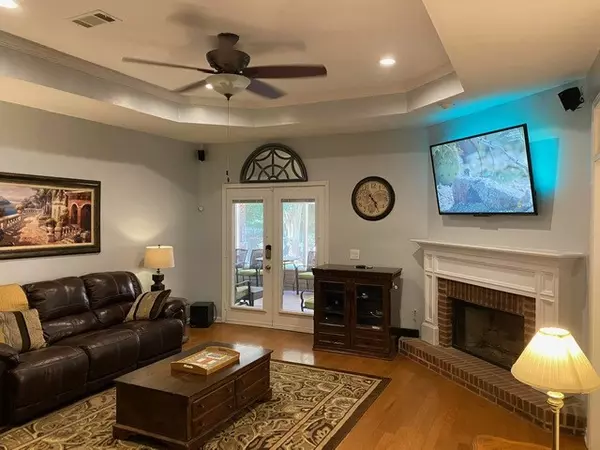$209,900
$209,900
For more information regarding the value of a property, please contact us for a free consultation.
3 Beds
3 Baths
2,100 SqFt
SOLD DATE : 09/23/2020
Key Details
Sold Price $209,900
Property Type Single Family Home
Sub Type Single Family Residence
Listing Status Sold
Purchase Type For Sale
Square Footage 2,100 sqft
Price per Sqft $99
Subdivision Cliffview
MLS Listing ID 1333332
Sold Date 09/23/20
Style Traditional
Bedrooms 3
Full Baths 2
Half Baths 1
HOA Fees $10/ann
HOA Y/N Yes
Originating Board MLS United
Year Built 1992
Annual Tax Amount $908
Property Description
What a beauty, waiting for new owners! Located in Cliffview Subdivision right off Spillway Rd you will be ready to enjoy life at the rez. This home has 3 bedrooms, 2.5 bathrooms and a HUGE bonus room that could easily be used for another bedroom or private office space. Master bedroom has walk in closets, double vanity and a STUNNING separate tub and shower bathroom with neutral tile. All other bedrooms are a nice size with good closet space. Guest bath is very big! Kitchen is nice and roomy just in the center of the formal dining room and breakfast area. The living area is very inviting with high ceilings and fireplace and beautiful wood floors. The PATIO is to die for! Screened in with ceiling fans and huge, perfect for entertaining. The backyard is also a nice size while still being easy to maintain, with a large beautiful gazebo with built in bench. To top it all off, the fridge washer and dryer STAY! This is a home that you do not want to pass up! 100% Financing through USDA for qualified buyers! Call your favorite Realtor to see this beauty today!
Location
State MS
County Rankin
Direction From Spillway Rd, go past Grants Ferry light, Subdivision is on your right at the WEST entrance, turn into subdivision and take first right onto Cliffview Dr and home is on the right.
Rooms
Other Rooms Cabana, Gazebo
Interior
Interior Features Double Vanity, Entrance Foyer, High Ceilings, Soaking Tub, Walk-In Closet(s)
Heating Central, Fireplace(s), Natural Gas
Cooling Ceiling Fan(s), Central Air
Flooring Carpet, Ceramic Tile, Laminate, Wood
Fireplace Yes
Window Features Aluminum Frames
Appliance Dishwasher, Disposal, Dryer, Electric Cooktop, Electric Range, Exhaust Fan, Gas Water Heater, Microwave, Oven, Refrigerator, Washer, Water Heater
Laundry Electric Dryer Hookup
Exterior
Exterior Feature Other
Garage Spaces 2.0
Community Features None
Utilities Available Electricity Available, Natural Gas Available, Water Available
Waterfront Description None
Roof Type Architectural Shingles
Porch Porch, Screened
Private Pool No
Building
Foundation Slab
Sewer Public Sewer
Water Public
Architectural Style Traditional
Level or Stories One and One Half
Structure Type Other
New Construction No
Schools
Elementary Schools Oakdale
Middle Schools Northwest Rankin Middle
High Schools Northwest Rankin
Others
Tax ID I12F000003 00220
Acceptable Financing Cash, Conventional, FHA, USDA Loan, Other
Listing Terms Cash, Conventional, FHA, USDA Loan, Other
Read Less Info
Want to know what your home might be worth? Contact us for a FREE valuation!

Our team is ready to help you sell your home for the highest possible price ASAP

Information is deemed to be reliable but not guaranteed. Copyright © 2025 MLS United, LLC.
"My job is to find and attract mastery-based agents to the office, protect the culture, and make sure everyone is happy! "








