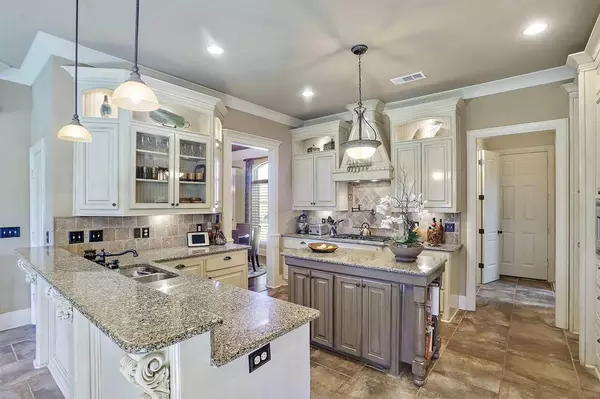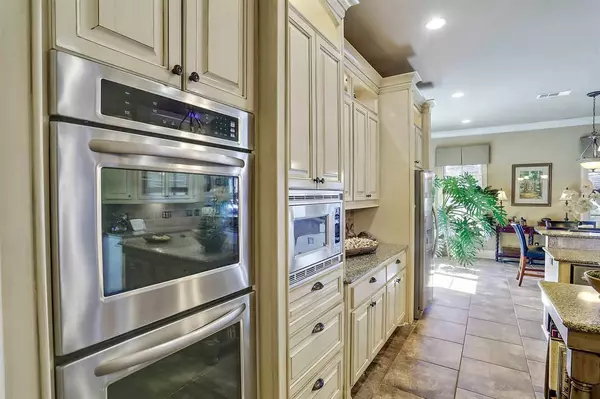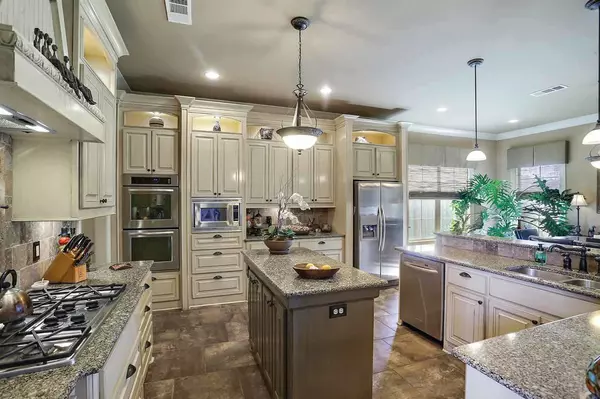$359,600
$359,600
For more information regarding the value of a property, please contact us for a free consultation.
3 Beds
3 Baths
2,562 SqFt
SOLD DATE : 10/15/2020
Key Details
Sold Price $359,600
Property Type Single Family Home
Sub Type Single Family Residence
Listing Status Sold
Purchase Type For Sale
Square Footage 2,562 sqft
Price per Sqft $140
Subdivision Deer Park
MLS Listing ID 1334420
Sold Date 10/15/20
Style French Acadian
Bedrooms 3
Full Baths 2
Half Baths 1
HOA Fees $29/ann
HOA Y/N Yes
Originating Board MLS United
Year Built 2007
Annual Tax Amount $3,008
Property Description
From the very minute you walk into the front door, you will be absolutely SOLD on the home. As you enter the foyer, you are greeted with soaring 20 foot ceiling, a wall of windows allows for lots of natural light, corner fireplace with gas logs, open built-ins housing your flat screen tv, wood floors and a exposed staircase with a custom touch bead board chair rail surrounded with thick molding going all the way to the top of the stairs. The kitchen is fantastic with stainless steel appliances, granite counter tops, tile backsplash, pot-filler, double ovens, built-in microwave, breakfast bar, center island and custom cabinets that feature open display shelving with accent lights. The master bedroom is on the back of the house so you will not be disturbed with morning sun in case you want to sleep in late--it has trey ceilings, wood floors. The master bathroom has a nice size ceramic tile shower with a rain head shower head, double vanities, huge closet and the tub is one the features bubbles from the base instead of a jacuzzi tub(very cool feature and not cheap). The owners have a big table in the breakfast room so if you needed a small formal living room instead of a dining room you could use the breakfast room as your dining room--just a thought. The backyard is very private which the owners have installed a bunch of evergreen trees along the back fence to insure even more privacy. And the icing on the cake is the covered back patio which provides a great place for guest to go hang out while kids/grandkids etc play in the backyard. With the current real estate environment we are experiencing, this home should be gone in the blink of an eye--call your realtor...100% USDA eligible financing is available for this property....
Location
State MS
County Rankin
Direction Hugh Ward Blvd to Deer Park...Take the first right then house is down on the right
Interior
Interior Features Double Vanity, Entrance Foyer, High Ceilings, Walk-In Closet(s)
Heating Central, Fireplace(s), Natural Gas
Cooling Ceiling Fan(s), Central Air
Flooring Carpet, Ceramic Tile, Wood
Fireplace Yes
Window Features Insulated Windows
Appliance Convection Oven, Cooktop, Dishwasher, Disposal, Double Oven, Exhaust Fan, Gas Cooktop, Gas Water Heater, Microwave, Water Heater
Exterior
Exterior Feature Private Yard
Parking Features Attached, Garage Door Opener
Garage Spaces 2.0
Waterfront Description None
Roof Type Architectural Shingles
Porch Patio
Garage Yes
Private Pool No
Building
Foundation Slab
Sewer Public Sewer
Water Public
Architectural Style French Acadian
Level or Stories Two
Structure Type Private Yard
New Construction No
Schools
Elementary Schools Highland Bluff Elm
Middle Schools Northwest Rankin Middle
High Schools Northwest Rankin
Others
HOA Fee Include Maintenance Grounds
Tax ID H11I000002 02440
Acceptable Financing Cash, Contract, Conventional, FHA, Private Financing Available, VA Loan
Listing Terms Cash, Contract, Conventional, FHA, Private Financing Available, VA Loan
Read Less Info
Want to know what your home might be worth? Contact us for a FREE valuation!

Our team is ready to help you sell your home for the highest possible price ASAP

Information is deemed to be reliable but not guaranteed. Copyright © 2025 MLS United, LLC.
"My job is to find and attract mastery-based agents to the office, protect the culture, and make sure everyone is happy! "








