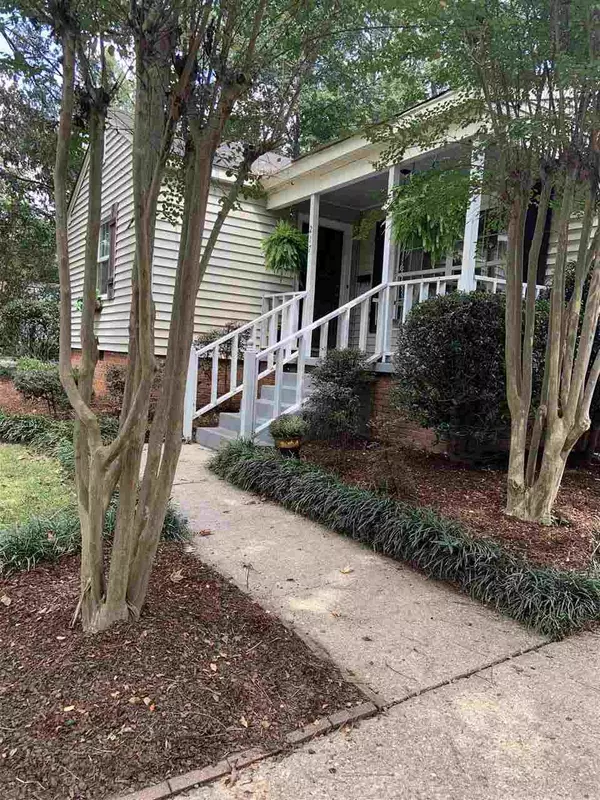$125,000
$125,000
For more information regarding the value of a property, please contact us for a free consultation.
3 Beds
1 Bath
1,350 SqFt
SOLD DATE : 11/06/2020
Key Details
Sold Price $125,000
Property Type Single Family Home
Sub Type Single Family Residence
Listing Status Sold
Purchase Type For Sale
Square Footage 1,350 sqft
Price per Sqft $92
Subdivision Club Park
MLS Listing ID 1334492
Sold Date 11/06/20
Style Traditional
Bedrooms 3
Full Baths 1
Originating Board MLS United
Year Built 1941
Annual Tax Amount $1,300
Property Description
YOU MUST SEE this beautiful VINTAGE home. It has been very well taken care of with Lots of Love! This home is super cute and located in Club Park subdivision of Jackson. Tons of original details still remain in this home from the 1940s. You walk into a nice foyer that opens into the family/living room which connects to the dining room. Off the dining room to the right is the quaint kitchen with lots of light. Nice window located over the original white cast iron sink! Original hardwood floors throughout, glass door knobs, & a cubby in the hall wall where the "old phone & phone book" were placed ... so cute! Also off the dining room are French doors that open to a cozy sunroom which looks out to the large, professionally landscaped backyard. You have 3 SPACIOUS bedrooms with hardwood floors and 1 full bathroom with tub/shower combo. You have a one car garage with a shop area. The backyard pergola has a ceiling fan to keep you cool during the summer evenings and for fall & winter evenings, you have a nice large fire pit to sit by. You will also enjoy the front porch swing anytime of the year! Beautiful mature trees in front & backyard. This home has so many awesome features. There's charm and character everywhere you look! Hurry.... This one won't last long!
Location
State MS
County Hinds
Direction From Lake Harbor Dr. to Old Canton. South Park will be on your left. Home on your left.
Rooms
Other Rooms Pergola, Shed(s)
Interior
Interior Features Entrance Foyer, Pantry, Storage
Heating Central, Natural Gas
Cooling Ceiling Fan(s), Central Air
Flooring Ceramic Tile, Wood
Fireplace No
Window Features Insulated Windows,Vinyl
Appliance Dishwasher, Disposal, Exhaust Fan, Gas Water Heater, Microwave, Oven, Water Heater
Exterior
Exterior Feature Fire Pit
Garage Detached
Garage Spaces 1.0
Waterfront No
Waterfront Description None
Roof Type Asphalt Shingle
Parking Type Detached
Garage No
Private Pool No
Building
Foundation Conventional
Sewer Public Sewer
Water Public
Architectural Style Traditional
Level or Stories One
Structure Type Fire Pit
New Construction No
Schools
Elementary Schools Mcleod
Middle Schools Chastain
High Schools Murrah
Others
Tax ID 557-164
Acceptable Financing Cash, Conventional, FHA, VA Loan, Other
Listing Terms Cash, Conventional, FHA, VA Loan, Other
Read Less Info
Want to know what your home might be worth? Contact us for a FREE valuation!

Our team is ready to help you sell your home for the highest possible price ASAP

Information is deemed to be reliable but not guaranteed. Copyright © 2024 MLS United, LLC.

"My job is to find and attract mastery-based agents to the office, protect the culture, and make sure everyone is happy! "








