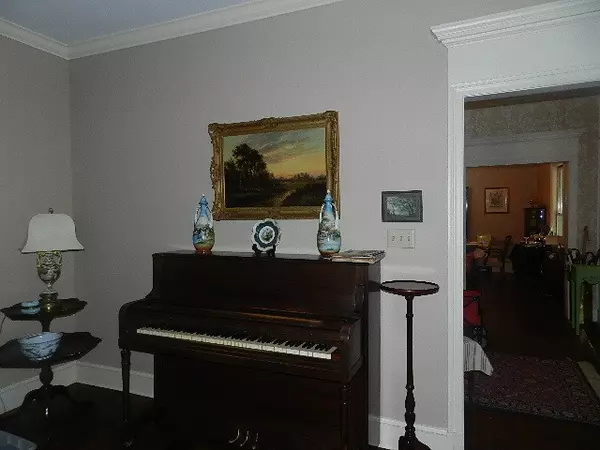$399,900
$399,900
For more information regarding the value of a property, please contact us for a free consultation.
6 Beds
5 Baths
6,000 SqFt
SOLD DATE : 02/12/2021
Key Details
Sold Price $399,900
Property Type Single Family Home
Sub Type Single Family Residence
Listing Status Sold
Purchase Type For Sale
Square Footage 6,000 sqft
Price per Sqft $66
Subdivision Metes And Bounds
MLS Listing ID 1333605
Sold Date 02/12/21
Style Colonial
Bedrooms 6
Full Baths 3
Half Baths 2
Originating Board MLS United
Year Built 1980
Annual Tax Amount $2,325
Lot Size 3.000 Acres
Acres 3.0
Property Description
What a fantastic home! Located close in to everything, with lots of room to spread out over 3 acres! "A diamond in the rough", this home could be your dream home. Walk right up to the long front porch overlooking the lake where you have your own gazebo. Step into the foyer which is flanked by a large formal dining room and a formal living room with fireplace. Continue through to the large great room overlooking 3 beautiful acres. Enjoy evenings sitting on the large screened porch. Cooking in this large kitchen with lots of cabinets and great counter space will be a pleasure! One Master Bedroom is on the right side of the home with Master Bath and an adjoining office. Beautiful wood floors flow through the main living areas. On the left side is another Master Bedroom with Master Bath. In total there are 4 bedrooms and 3 and half baths downstairs plus an office or nursey. and 2 bedrooms and bath upstairs plus a small study area. Located just minutes from Dogwood Shopping Center. Custom built one owner home. Yes, it does need major repair, but could be your dream home forever. Priced to compensate for the needed repairs.
Location
State MS
County Rankin
Direction From Lakeland go past Dogwood, turn at light right onto Luckney Rd. Go past Cooper Rd and past Quail Hollow Pl. Next turn is Quail Hollow Dr.
Rooms
Other Rooms Shed(s)
Interior
Interior Features Double Vanity, Eat-in Kitchen, Entrance Foyer, Walk-In Closet(s)
Heating Central, Electric, Fireplace(s)
Cooling Ceiling Fan(s), Central Air
Flooring Carpet, Ceramic Tile, Wood
Fireplace Yes
Window Features Wood Frames
Appliance Dishwasher, Disposal, Electric Water Heater, Exhaust Fan, Microwave, Oven
Exterior
Exterior Feature None
Garage Carport
Garage Spaces 2.0
Waterfront Yes
Waterfront Description Lake,View,Waterfront,Other
Roof Type Architectural Shingles
Porch Porch, Screened
Parking Type Carport
Garage No
Private Pool No
Building
Lot Description Level
Foundation Conventional
Sewer Waste Treatment Plant
Water Public
Architectural Style Colonial
Level or Stories Two
Structure Type None
New Construction No
Schools
Middle Schools Northwest Rankin Middle
High Schools Northwest Rankin
Others
Tax ID H10 000071 00000
Acceptable Financing Cash, Conventional
Listing Terms Cash, Conventional
Read Less Info
Want to know what your home might be worth? Contact us for a FREE valuation!

Our team is ready to help you sell your home for the highest possible price ASAP

Information is deemed to be reliable but not guaranteed. Copyright © 2024 MLS United, LLC.

"My job is to find and attract mastery-based agents to the office, protect the culture, and make sure everyone is happy! "








