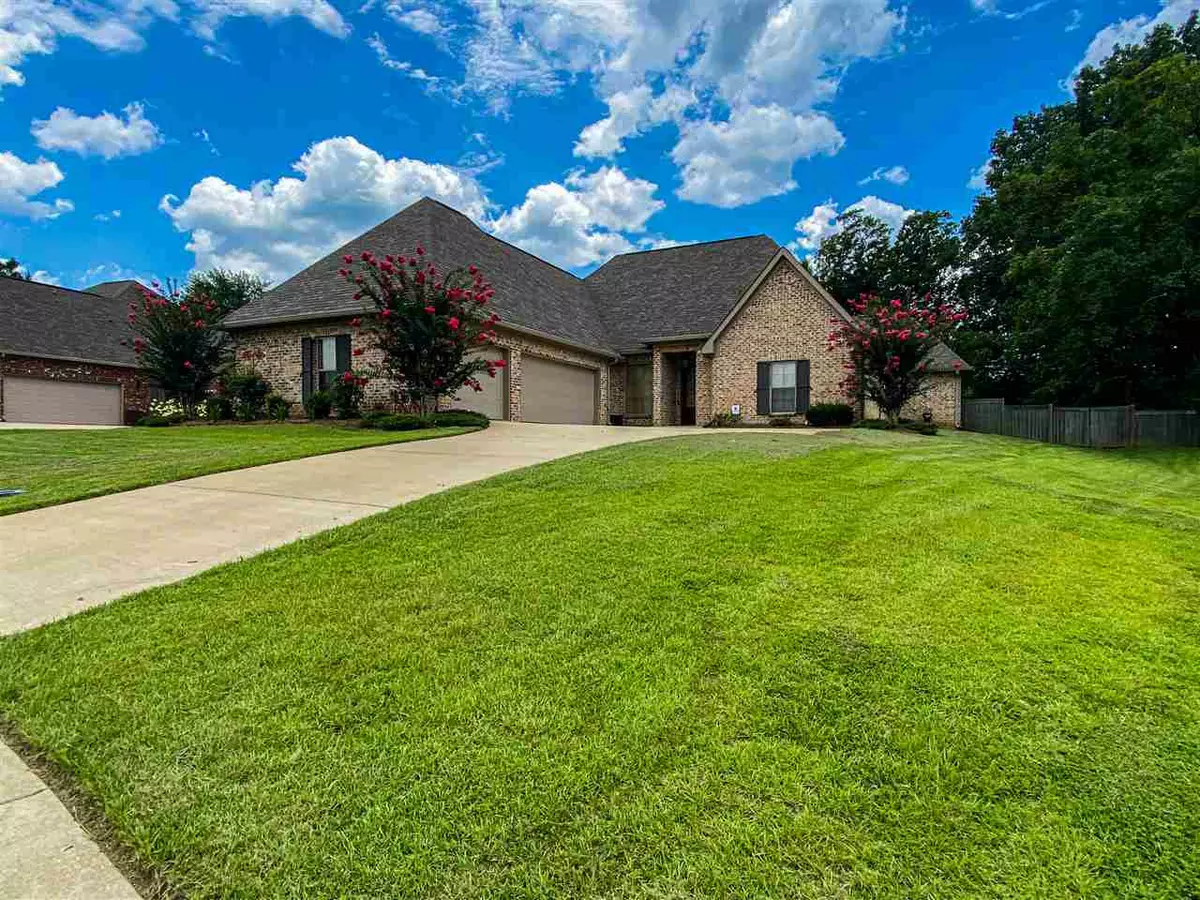$360,000
$360,000
For more information regarding the value of a property, please contact us for a free consultation.
4 Beds
3 Baths
2,559 SqFt
SOLD DATE : 09/25/2020
Key Details
Sold Price $360,000
Property Type Single Family Home
Sub Type Single Family Residence
Listing Status Sold
Purchase Type For Sale
Square Footage 2,559 sqft
Price per Sqft $140
Subdivision Copper Creek
MLS Listing ID 1332778
Sold Date 09/25/20
Style Traditional
Bedrooms 4
Full Baths 3
HOA Fees $35/ann
HOA Y/N Yes
Originating Board MLS United
Year Built 2017
Annual Tax Amount $4,167
Property Description
Sellers hate to leave this amazing home! This is in like-new condition, but even better....fully privacy fenced in back, large storage shed, mature landscaping, window treatments, storage improvements in garage and smart home features. Perfect to grow into with an unfinished bonus that is even plumbed for a full bath! If you like an open floor plan, this is the perfect home for you. Except for the bonus, the home is all on one level with a very open floor plan that includes beautiful kitchen with huge bar that seats 6, large breakfast area, plus a formal dining area. Current owners use this space as a more casual entertaining bar area and will leave the custom bar with wine cooler! The kitchen is perfect for entertaining with all stainless appliances. There is a gas range and refrigerator and dishwasher. The microwave is located in the prep island in the middle. Appliances are all stainless and the range is gas. The living area has a custom built-in storage unit, corner gas fireplace and rustic wood floors. These floors are carried throughout the home except for carpet in the secondary bedrooms. This open area has rustic touches, like a beamed ceiling and rustic wood mantel and brick fireplace. There are 4 bedrooms and 3 full baths on the main level. The master features a tongue in groove pine ceiling and a sliding barn door to the spacious bath. There is a huge master closet with built in chest and lots of hanging space. The master bath has double vanities, full size tub, extra large shower, water closet and plenty of SPACE. The master is on it's own hallway off the living area. Bedrooms 2 and 3 are on a separate hallway and share a jack and jill bath. The fourth bedroom has it's own bath ensuite, making it perfect for guests. The owners have added lots of built in storage in the garage, plus a recently built 12x20 storage shed/workshop in the backyard. The entry from the garage has the laundry room and storage cubbies, perfect for dropping the coats and bags. The
Location
State MS
County Hinds
Direction Pinehaven to Copper Creek, then left on Stoney Ridge. House will be on the right.
Rooms
Other Rooms Shed(s)
Interior
Interior Features Double Vanity, Dry Bar, High Ceilings, Storage, Walk-In Closet(s), Other
Heating Central, Fireplace(s), Natural Gas
Cooling Ceiling Fan(s), Central Air
Flooring Carpet, Ceramic Tile, Tile, Wood
Fireplace Yes
Window Features Vinyl,Window Treatments
Appliance Dishwasher, Disposal, Exhaust Fan, Gas Cooktop, Gas Water Heater, Microwave, Oven, Refrigerator, Tankless Water Heater, Water Heater
Laundry Electric Dryer Hookup
Exterior
Exterior Feature Rain Gutters
Garage Attached, Garage Door Opener, Storage
Garage Spaces 3.0
Community Features None
Utilities Available Cable Available, Electricity Available, Natural Gas Available, Water Available
Waterfront No
Waterfront Description None
Roof Type Architectural Shingles
Porch Patio
Parking Type Attached, Garage Door Opener, Storage
Garage Yes
Private Pool No
Building
Foundation Slab
Sewer Public Sewer
Water Public
Architectural Style Traditional
Level or Stories One and One Half
Structure Type Rain Gutters
New Construction No
Schools
Middle Schools Clinton
High Schools Clinton
Others
Tax ID 2859 0913 126
Acceptable Financing Cash, Conventional, FHA, Private Financing Available, VA Loan
Listing Terms Cash, Conventional, FHA, Private Financing Available, VA Loan
Read Less Info
Want to know what your home might be worth? Contact us for a FREE valuation!

Our team is ready to help you sell your home for the highest possible price ASAP

Information is deemed to be reliable but not guaranteed. Copyright © 2024 MLS United, LLC.

"My job is to find and attract mastery-based agents to the office, protect the culture, and make sure everyone is happy! "








