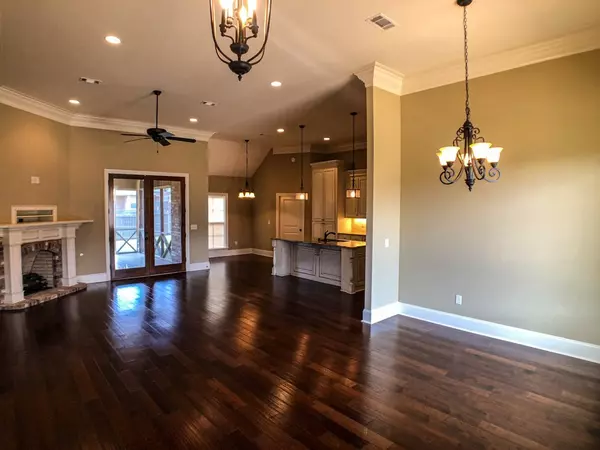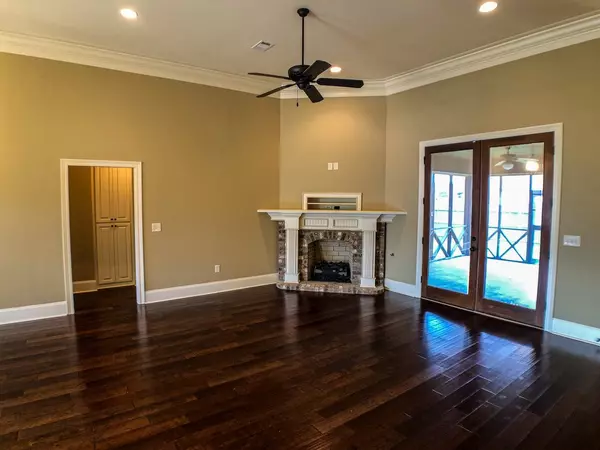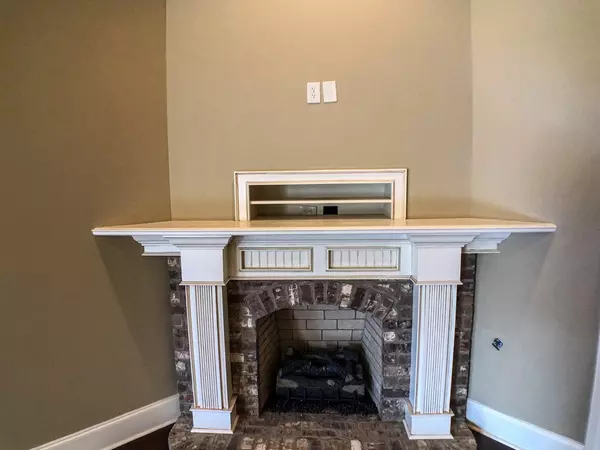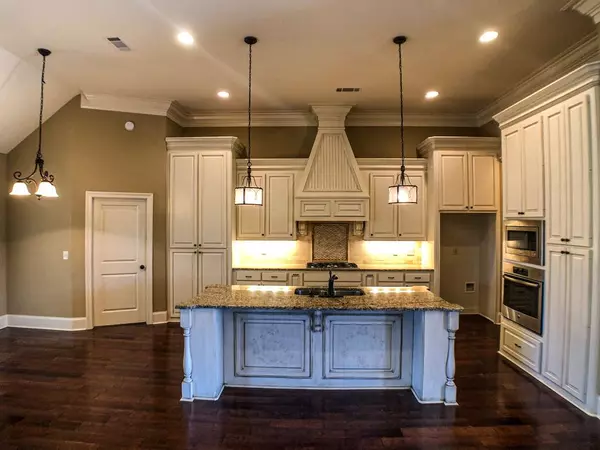$269,900
$269,900
For more information regarding the value of a property, please contact us for a free consultation.
4 Beds
3 Baths
2,015 SqFt
SOLD DATE : 09/25/2020
Key Details
Sold Price $269,900
Property Type Single Family Home
Sub Type Single Family Residence
Listing Status Sold
Purchase Type For Sale
Square Footage 2,015 sqft
Price per Sqft $133
Subdivision Gardens Of Manship
MLS Listing ID 1332461
Sold Date 09/25/20
Style French Acadian
Bedrooms 4
Full Baths 3
HOA Fees $30/ann
HOA Y/N Yes
Originating Board MLS United
Year Built 2016
Annual Tax Amount $3,018
Property Description
$0 down for qualified buyers on USDA / Rural Development Loans for this beautiful 4 bedroom 3 bath open/split floorplan located in Gardens of Manship. The open kitchen features beautiful granite countertops, custom tile backsplash with under cabinet lighting, large island with built-in sink and breakfast bar, and stainless steel appliances. This opens into the large living room with gas-log fireplace, breakfast area, and separate formal dining area. The master bedroom features a beautiful pine trey ceiling. All bathrooms have granite countertops and tile tub/shower surrounds, with the master featuring dual vanities with built-in storage, and a separate shower and whirlpool tub. Out back get ready to entertain with a large screened in porch with natural gas supply and a fully fenced in back yard. Home also comes with a First American 1 year home warranty. This location features convenience to restaurants, shops, Dogwood, Brandon, Flowood, and the reservoir. Contact the Realtor of your choice for a private showing today!
Location
State MS
County Rankin
Direction From Manship Rd, enter GoM on Emerald Dr. Turn Right onto Emerald Ct. Home on Left.
Interior
Interior Features Cathedral Ceiling(s), Double Vanity, Dry Bar, High Ceilings, Storage, Vaulted Ceiling(s), Walk-In Closet(s)
Heating Central, Fireplace(s), Natural Gas
Cooling Ceiling Fan(s), Central Air
Flooring Carpet, Tile, Wood
Fireplace Yes
Window Features Aluminum Frames,Insulated Windows,Window Treatments
Appliance Cooktop, Dishwasher, Disposal, Exhaust Fan, Gas Cooktop, Gas Water Heater, Microwave, Oven, Self Cleaning Oven, Tankless Water Heater, Water Heater
Exterior
Exterior Feature Rain Gutters
Parking Features Attached, Garage Door Opener
Garage Spaces 2.0
Waterfront Description None
Roof Type Architectural Shingles
Porch Porch, Screened
Garage Yes
Private Pool No
Building
Lot Description Cul-De-Sac
Foundation Concrete Perimeter, Slab
Sewer Public Sewer
Water Public
Architectural Style French Acadian
Level or Stories One, Multi/Split
Structure Type Rain Gutters
New Construction No
Schools
Elementary Schools Highland Bluff Elm
Middle Schools Northwest Rankin Middle
High Schools Northwest Rankin
Others
Tax ID H11J000003 01940
Acceptable Financing Cash, Conventional, USDA Loan, VA Loan
Listing Terms Cash, Conventional, USDA Loan, VA Loan
Read Less Info
Want to know what your home might be worth? Contact us for a FREE valuation!

Our team is ready to help you sell your home for the highest possible price ASAP

Information is deemed to be reliable but not guaranteed. Copyright © 2025 MLS United, LLC.
"My job is to find and attract mastery-based agents to the office, protect the culture, and make sure everyone is happy! "








